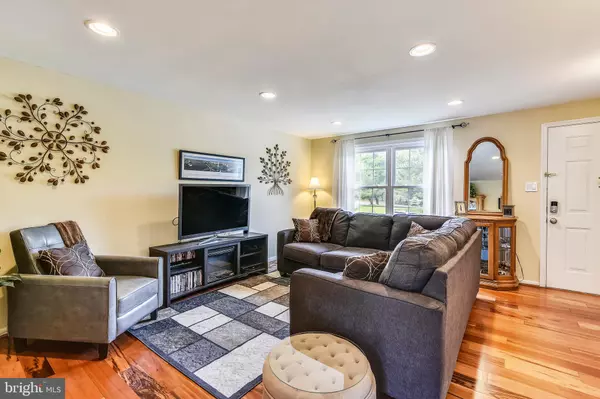$443,200
$420,000
5.5%For more information regarding the value of a property, please contact us for a free consultation.
6580 OVERLEIGH LN Alexandria, VA 22315
2 Beds
3 Baths
1,616 SqFt
Key Details
Sold Price $443,200
Property Type Townhouse
Sub Type Interior Row/Townhouse
Listing Status Sold
Purchase Type For Sale
Square Footage 1,616 sqft
Price per Sqft $274
Subdivision Amberleigh
MLS Listing ID VAFX1062336
Sold Date 06/24/19
Style Traditional
Bedrooms 2
Full Baths 2
Half Baths 1
HOA Fees $97/mo
HOA Y/N Y
Abv Grd Liv Area 1,212
Originating Board BRIGHT
Year Built 1986
Annual Tax Amount $4,563
Tax Year 2018
Lot Size 1,400 Sqft
Acres 0.03
Property Description
Do not let this one get away. This home is a beauty and move in ready. The owner has taken great care of the property. The beautiful Brazilian hardwood floors are just 3 years old and perfection! The kitchen's muted colors give a calming effect while cooking and the added bonus of the built in office area is a great touch. How wonderful to have a separate dining room that takes you out to the lovely deck. the DR and Kitchen have custom blinds. Upstairs you will find two fabulous master suites, each with a lovely ensuite full bath. There is also plenty of closet space in each bedroom and great light. Then in the lower level you will find a very spacious Rec Room with a very nice wood burning fireplace with a mantel. This great space allows you to walk out to the fenced yard with a paver stone patio. The lower level also includes a storage space so no need to worry about needing a garage for storage when this is climate controlled. The washer and dryer hookup is found in the lower level. The washer and dryer do not convey. The HVAC system was replaced in 2018. The townhome is in a great location. You can walk on a foot path to the Springfield Metro and VRE station. There is also a bus that comes in to the neighborhood. Within the neighborhood you can enjoy tennis, basketball, tot lot/playgrounds and a dog park. The property is close to so much shopping to include Wegmans and Safeway and Giant. You can enjoy movies and restaurants at the Kingstowne Shopping Center. It's also a very easy drive to Fort Belvoir and you never have to fight rush hour traffic. Please enjoy the 3D Virtual Tour included with the listing.
Location
State VA
County Fairfax
Zoning 150
Rooms
Other Rooms Living Room, Dining Room, Primary Bedroom, Kitchen, Family Room, Storage Room, Primary Bathroom, Half Bath
Basement Full
Interior
Interior Features Carpet, Ceiling Fan(s), Formal/Separate Dining Room, WhirlPool/HotTub, Window Treatments, Wood Floors, Recessed Lighting
Hot Water Electric
Heating Heat Pump(s)
Cooling Heat Pump(s)
Flooring Carpet, Hardwood, Tile/Brick
Fireplaces Number 1
Fireplaces Type Wood, Mantel(s), Screen
Equipment Built-In Microwave, Dishwasher, Disposal, Exhaust Fan, Oven/Range - Electric, Range Hood, Refrigerator, Water Heater, Icemaker, Stove
Fireplace Y
Appliance Built-In Microwave, Dishwasher, Disposal, Exhaust Fan, Oven/Range - Electric, Range Hood, Refrigerator, Water Heater, Icemaker, Stove
Heat Source Electric
Laundry Hookup, Lower Floor
Exterior
Fence Board, Rear
Amenities Available Basketball Courts, Tennis Courts, Tot Lots/Playground, Other
Water Access N
Street Surface Paved
Accessibility None
Garage N
Building
Lot Description Rear Yard, Front Yard
Story 3+
Sewer Public Sewer
Water Public
Architectural Style Traditional
Level or Stories 3+
Additional Building Above Grade, Below Grade
New Construction N
Schools
Elementary Schools Island Creek
Middle Schools Hayfield Secondary School
High Schools Hayfield
School District Fairfax County Public Schools
Others
Pets Allowed Y
HOA Fee Include Common Area Maintenance,Snow Removal,Insurance,Management
Senior Community No
Tax ID 0904 10 0251
Ownership Fee Simple
SqFt Source Assessor
Security Features Smoke Detector
Acceptable Financing Cash, Conventional, FHA, VA
Horse Property N
Listing Terms Cash, Conventional, FHA, VA
Financing Cash,Conventional,FHA,VA
Special Listing Condition Standard
Pets Allowed Cats OK, Dogs OK
Read Less
Want to know what your home might be worth? Contact us for a FREE valuation!

Our team is ready to help you sell your home for the highest possible price ASAP

Bought with Sean P Vann • Compass

GET MORE INFORMATION





