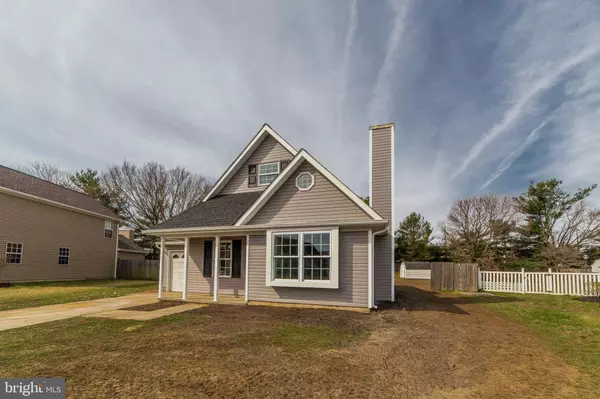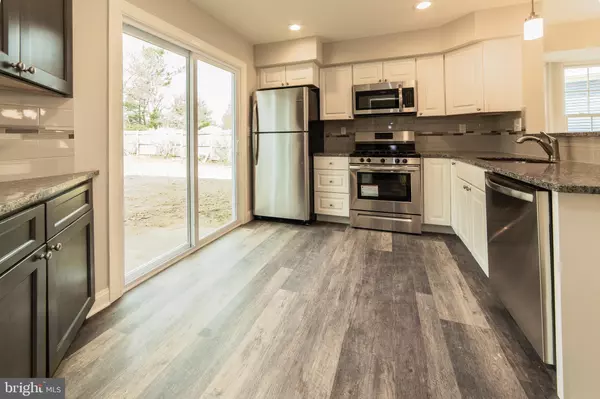$212,000
$214,900
1.3%For more information regarding the value of a property, please contact us for a free consultation.
316 HUNTERS RD Swedesboro, NJ 08085
3 Beds
2 Baths
1,224 SqFt
Key Details
Sold Price $212,000
Property Type Single Family Home
Sub Type Detached
Listing Status Sold
Purchase Type For Sale
Square Footage 1,224 sqft
Price per Sqft $173
Subdivision Fox Hound Village
MLS Listing ID NJGL238400
Sold Date 06/18/19
Style Cape Cod
Bedrooms 3
Full Baths 2
HOA Fees $13/ann
HOA Y/N Y
Abv Grd Liv Area 1,224
Originating Board BRIGHT
Year Built 1984
Annual Tax Amount $4,063
Tax Year 2018
Lot Size 6,534 Sqft
Acres 0.15
Lot Dimensions 0.00 x 0.00
Property Description
** Seller is offering $4000.00 towards closing cost in a USDA Financing eligible location** Welcome Home! This cozy 3-bedroom, 2 bath home located in Fox Hound Villages has been completely renovated from top to bottom and is awaiting its new owner! Walking up to the house you will see brand new siding and a new roof giving this cape cod a ton of curb appeal! As you walk through the front door you are met with water proof vinyl plank flooring, and a beautifully done gas fireplace. In the kitchen you have a complete stainless-steel appliance package, granite countertops, subway style backsplash and a custom built-in cabinet making the perfect coffee or wine bar! In addition, on the main floor you have two bedrooms and a full bath! Upstairs you are met with a sitting area, master bedroom and a beautiful master bath! Outback you have the perfect space to entertain on a warm summer s night! All of this comes with extremely LOW TAXES so do not hesitate to make your appointment today!
Location
State NJ
County Gloucester
Area Logan Twp (20809)
Zoning R
Rooms
Other Rooms Living Room, Dining Room, Bedroom 2, Bedroom 3, Kitchen, Bedroom 1
Main Level Bedrooms 2
Interior
Interior Features Built-Ins, Ceiling Fan(s), Carpet, Combination Dining/Living, Entry Level Bedroom, Floor Plan - Open, Primary Bath(s), Recessed Lighting, Upgraded Countertops
Heating Central, Forced Air
Cooling Central A/C
Flooring Hardwood, Carpet, Tile/Brick
Fireplaces Number 1
Fireplaces Type Mantel(s), Gas/Propane, Fireplace - Glass Doors, Stone
Equipment Built-In Microwave, Built-In Range, Dishwasher, Disposal, Microwave, Oven - Self Cleaning, Oven/Range - Gas, Refrigerator, Stainless Steel Appliances, Water Heater
Fireplace Y
Appliance Built-In Microwave, Built-In Range, Dishwasher, Disposal, Microwave, Oven - Self Cleaning, Oven/Range - Gas, Refrigerator, Stainless Steel Appliances, Water Heater
Heat Source Natural Gas
Laundry Main Floor, Hookup
Exterior
Parking Features Garage - Front Entry
Garage Spaces 1.0
Fence Fully, Wood
Water Access N
Roof Type Shingle
Accessibility None
Attached Garage 1
Total Parking Spaces 1
Garage Y
Building
Story 1.5
Foundation Slab
Sewer Public Sewer
Water Public
Architectural Style Cape Cod
Level or Stories 1.5
Additional Building Above Grade, Below Grade
Structure Type 2 Story Ceilings,Dry Wall,High
New Construction N
Schools
School District Logan Township Public Schools
Others
Senior Community No
Tax ID 09-01903-00009
Ownership Fee Simple
SqFt Source Assessor
Acceptable Financing FHA, Conventional, Cash, USDA
Listing Terms FHA, Conventional, Cash, USDA
Financing FHA,Conventional,Cash,USDA
Special Listing Condition Standard
Read Less
Want to know what your home might be worth? Contact us for a FREE valuation!

Our team is ready to help you sell your home for the highest possible price ASAP

Bought with Raymond Mitchell Jr. • Russo Realty Group LLC

GET MORE INFORMATION





