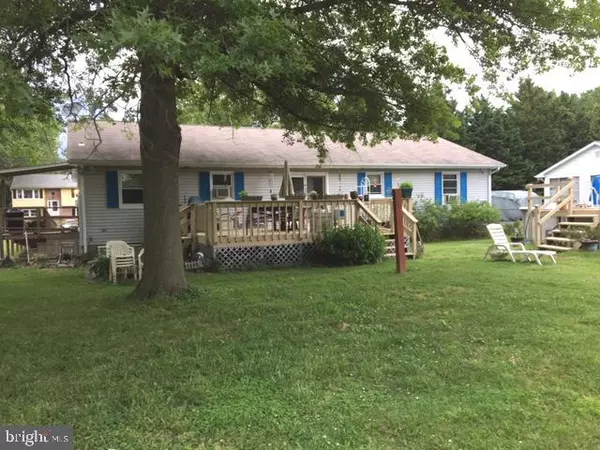$272,000
$264,900
2.7%For more information regarding the value of a property, please contact us for a free consultation.
307 SOUTH CAROLINA Stevensville, MD 21666
4 Beds
2 Baths
1,568 SqFt
Key Details
Sold Price $272,000
Property Type Single Family Home
Sub Type Detached
Listing Status Sold
Purchase Type For Sale
Square Footage 1,568 sqft
Price per Sqft $173
Subdivision Kent Island Estates
MLS Listing ID MDQA120214
Sold Date 06/26/19
Style Ranch/Rambler
Bedrooms 4
Full Baths 2
HOA Y/N N
Abv Grd Liv Area 1,568
Originating Board BRIGHT
Year Built 1986
Annual Tax Amount $2,425
Tax Year 2018
Lot Size 0.496 Acres
Acres 0.5
Property Description
WOW! Owner is giving a $7,000 credit to buyer(s) for any upgrades or improvements!! This is one of the best buys on the island! This is a great one-level 4 bedroom residence, complete with a sturdy ramp to the side door for those who might make use of that. The kitchen is wonderful, with lazy Susans, pull-out bins for the refuse/recyclables, stainless steel appliances and a granite counter top! The windows have been replaced (electric bills run between $50 and $100 per month, including running the pool!), the hot water heater is new and besides the refrigerator in the kitchen, an extra one will be included. A stackable washer/dryer are in the utility room which is off the mud room. The 16' x 20' deck is a super spot for summer entertaining or for just lounging in the privacy of the large backyard. The pool has a new liner and easy access in and out to the pool from the surrounding deck. The yard is fenced, and since the lot is half an acre, there is lots of room for fun and games! The sewer line will be hooked up to the house in the near future...a sure advantage for future sales in Kent Island Estates. The HOA is voluntary, but the $20 per year road fee is mandatory.. Located a block from the Chesapeake Bay...it's an easy walk to one of the community beaches. Please show this well-loved and much enjoyed home. Voluntary HOA fee. Mandatory $10 per year per lot road fee.
Location
State MD
County Queen Annes
Zoning NC-20
Rooms
Other Rooms Living Room, Primary Bedroom, Bedroom 2, Bedroom 3, Bedroom 4, Kitchen, Mud Room, Utility Room, Bathroom 1, Bathroom 2
Main Level Bedrooms 4
Interior
Interior Features Carpet, Ceiling Fan(s), Chair Railings, Combination Kitchen/Dining, Crown Moldings, Entry Level Bedroom, Floor Plan - Traditional, Kitchen - Eat-In, Kitchen - Table Space, Primary Bath(s), Pantry
Hot Water Electric
Cooling Ceiling Fan(s), Window Unit(s)
Flooring Carpet, Vinyl, Laminated
Fireplaces Number 1
Fireplaces Type Gas/Propane
Equipment Built-In Microwave, Dishwasher, Disposal, Dryer - Front Loading, Exhaust Fan, Extra Refrigerator/Freezer, Icemaker, Oven/Range - Electric, Refrigerator, Stainless Steel Appliances, Washer/Dryer Stacked
Furnishings No
Fireplace Y
Window Features Bay/Bow,Double Pane
Appliance Built-In Microwave, Dishwasher, Disposal, Dryer - Front Loading, Exhaust Fan, Extra Refrigerator/Freezer, Icemaker, Oven/Range - Electric, Refrigerator, Stainless Steel Appliances, Washer/Dryer Stacked
Heat Source Electric
Laundry Main Floor
Exterior
Exterior Feature Deck(s)
Garage Spaces 4.0
Pool Above Ground
Utilities Available Propane, Sewer Available
Amenities Available Beach, Boat Ramp, Club House, Common Grounds, Picnic Area, Pier/Dock, Water/Lake Privileges
Water Access Y
Water Access Desc Fishing Allowed,Canoe/Kayak,Private Access,Swimming Allowed
View Garden/Lawn
Roof Type Composite
Accessibility Level Entry - Main, Ramp - Main Level
Porch Deck(s)
Total Parking Spaces 4
Garage N
Building
Lot Description Cleared, Front Yard, Landscaping, Level, No Thru Street, Rear Yard
Story 1
Sewer Public Hook/Up Avail, Septic Exists
Water Well
Architectural Style Ranch/Rambler
Level or Stories 1
Additional Building Above Grade
Structure Type Dry Wall
New Construction N
Schools
Elementary Schools Matapeake
Middle Schools Matapeake
High Schools Kent Island
School District Queen Anne'S County Public Schools
Others
HOA Fee Include Pier/Dock Maintenance,Other
Senior Community No
Tax ID 04029313
Ownership Fee Simple
SqFt Source Assessor
Security Features Smoke Detector
Acceptable Financing Cash, Conventional, FHA, VA
Horse Property N
Listing Terms Cash, Conventional, FHA, VA
Financing Cash,Conventional,FHA,VA
Special Listing Condition Standard
Read Less
Want to know what your home might be worth? Contact us for a FREE valuation!

Our team is ready to help you sell your home for the highest possible price ASAP

Bought with Michelle W Abplanalp • Rosendale Realty
GET MORE INFORMATION





