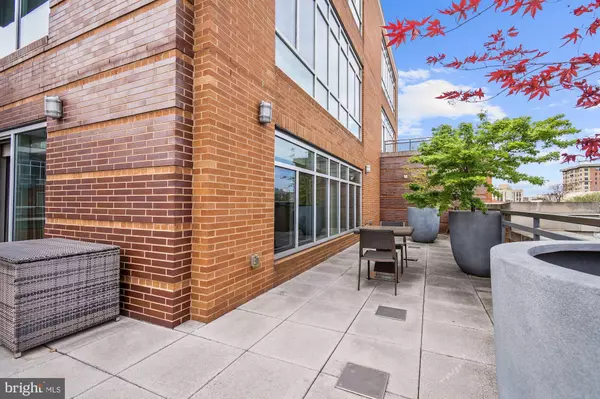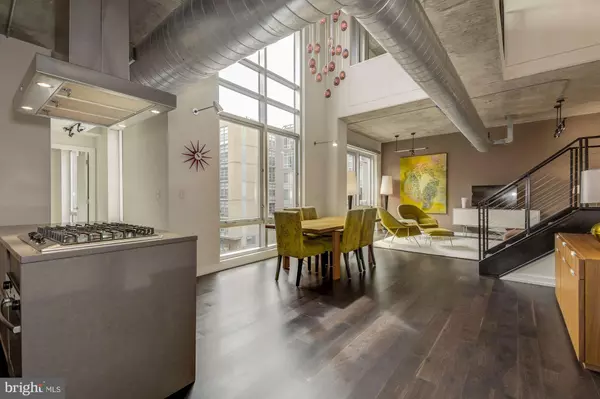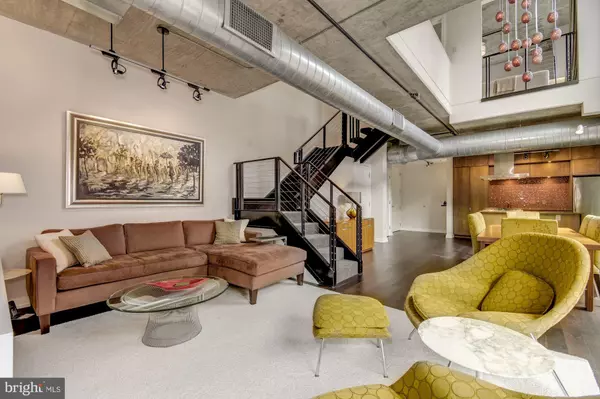$1,680,000
$1,695,000
0.9%For more information regarding the value of a property, please contact us for a free consultation.
1515 15TH ST NW #408 Washington, DC 20005
3 Beds
3 Baths
1,754 SqFt
Key Details
Sold Price $1,680,000
Property Type Condo
Sub Type Condo/Co-op
Listing Status Sold
Purchase Type For Sale
Square Footage 1,754 sqft
Price per Sqft $957
Subdivision Logan Circle
MLS Listing ID DCDC424462
Sold Date 06/26/19
Style Contemporary
Bedrooms 3
Full Baths 3
Condo Fees $1,223/mo
HOA Y/N N
Abv Grd Liv Area 1,754
Originating Board BRIGHT
Year Built 2008
Annual Tax Amount $9,419
Tax Year 2019
Property Description
A thrilling duplex marked by architectural elements and urban convenience, this 3BR/3BA home spreads across approximately 1754 SF and features a sensational wraparound terrace. The largest outdoor space at the Metropole, this rooftop terrace is approximately 800+ square feet and is the perfect place for entertaining. Soaring ceilings accented by dramatic windows flood the open loft-style floor plan with sparkling sunlight. Chic and inviting, the main level showcases an airy and contemporary Kitchen, an open Dining and Living Area, a Bedroom with a private balcony, and a Full Bath. The Upper Level has a stylish runway that spotlights a two-story window while giving access to the two Upper Level Bedroom Suites. Laced with walls of windows, a serene spa-bath, and a walk-in closet, this Master Bedroom is the ultimate intimate haven. With garage parking, a storage unit, and plentiful custom closets throughout, this spacious abode has it all. The Metropole is surrounded by trendy restaurants, fitness studios, galleries, and shops. Pets are welcome!
Location
State DC
County Washington
Rooms
Other Rooms Living Room, Dining Room, Primary Bedroom, Bedroom 2, Bedroom 3, Kitchen, Primary Bathroom, Full Bath
Main Level Bedrooms 1
Interior
Interior Features Combination Dining/Living, Entry Level Bedroom, Floor Plan - Open, Kitchen - Island, Primary Bath(s), Recessed Lighting, Sprinkler System, Stall Shower, Upgraded Countertops, Walk-in Closet(s), Wood Floors
Hot Water Electric
Heating Forced Air
Cooling Central A/C
Flooring Carpet, Hardwood, Ceramic Tile
Equipment Cooktop, Dishwasher, Disposal, Dryer, Icemaker, Oven - Single, Range Hood, Refrigerator, Stainless Steel Appliances, Washer
Fireplace N
Appliance Cooktop, Dishwasher, Disposal, Dryer, Icemaker, Oven - Single, Range Hood, Refrigerator, Stainless Steel Appliances, Washer
Heat Source Electric
Laundry Upper Floor
Exterior
Exterior Feature Balconies- Multiple, Terrace
Parking Features Garage Door Opener, Underground
Garage Spaces 1.0
Amenities Available Concierge, Elevator, Guest Suites, Common Grounds
Water Access N
View City
Accessibility None
Porch Balconies- Multiple, Terrace
Attached Garage 1
Total Parking Spaces 1
Garage Y
Building
Story 2
Sewer Public Sewer
Water Public
Architectural Style Contemporary
Level or Stories 2
Additional Building Above Grade, Below Grade
Structure Type 2 Story Ceilings
New Construction N
Schools
School District District Of Columbia Public Schools
Others
Pets Allowed Y
HOA Fee Include Common Area Maintenance,Ext Bldg Maint,Management,Trash,Reserve Funds
Senior Community No
Tax ID 0209//2477
Ownership Condominium
Security Features Desk in Lobby,Main Entrance Lock,Sprinkler System - Indoor
Horse Property N
Special Listing Condition Standard
Pets Allowed Cats OK, Dogs OK, Number Limit
Read Less
Want to know what your home might be worth? Contact us for a FREE valuation!

Our team is ready to help you sell your home for the highest possible price ASAP

Bought with Leslie B White • Redfin Corp

GET MORE INFORMATION





