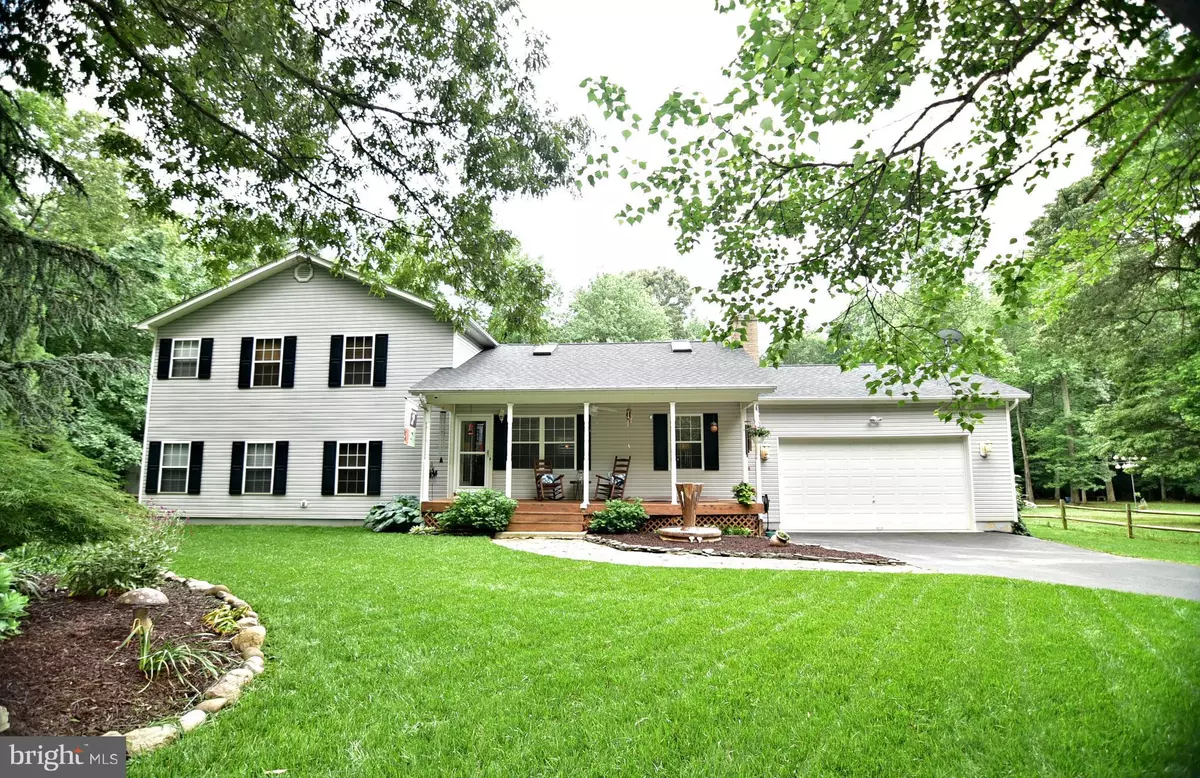$489,900
$489,900
For more information regarding the value of a property, please contact us for a free consultation.
4185 SWEETMAN RD Marbury, MD 20658
4 Beds
3 Baths
2,460 SqFt
Key Details
Sold Price $489,900
Property Type Single Family Home
Sub Type Detached
Listing Status Sold
Purchase Type For Sale
Square Footage 2,460 sqft
Price per Sqft $199
Subdivision Heritage Knolls
MLS Listing ID MDCH162970
Sold Date 06/25/19
Style Split Level
Bedrooms 4
Full Baths 3
HOA Y/N N
Abv Grd Liv Area 2,460
Originating Board BRIGHT
Year Built 1996
Annual Tax Amount $4,251
Tax Year 2018
Lot Size 18.010 Acres
Acres 18.01
Property Description
Serenity and Nature awaits you in this secluded 4 BR 3 BA Split Level on 18 acres of Land. Includes Lot 13 with 10.144 acres and Lot 14 with 7.864 acres which the house sits on. This 2,460 Sq Ft homes features a main level open floor plan which is great for entertaining! Family Room with Brick Fireplace with Wood Insert. Kitchen with Corian countertops, Double Wall Oven, Stainless Steel appliances, Cooktop with down draft in kitchen Island. Upstairs has three bedroom, one can be used as an office. Master Bathroom with Dual Vanities, Walk In Shower and separate Jacuzzi Tub. Hardwood flooring on Main Level and Upstairs Level. Basement with large Rec Room, Bedroom, Full Bath and Laundry Room with Wash Basin. Fenced yard with Invisible Fence. Enjoy nature in your backyard while sitting on the large Decks with a walkway to the Pool. Two Car Attached Garage plus One Car Detached Garage with large Work Shop and Storage area. Two Car Carport. 4 Sheds with electric. Chicken House with Vinyl Windows. Camera monitoring system inside and out that can be viewed remotely. Full House Generac Generator with Two 150 Gallon Propane Tanks. Spring fed Creek runs through both properties. Within walking distance to Smallwood State Park. Easy commute to Indian Head, National Harbor, Andrews AFB, Bolling AFB, D.C. and Virginia. A MUST see to appreciate!
Location
State MD
County Charles
Zoning RC
Rooms
Other Rooms Dining Room, Primary Bedroom, Bedroom 2, Bedroom 3, Bedroom 4, Kitchen, Family Room, Laundry, Utility Room, Bathroom 1, Bathroom 2
Basement Fully Finished, Heated, Improved, Outside Entrance, Rear Entrance, Walkout Level, Windows
Interior
Interior Features Attic, Breakfast Area, Ceiling Fan(s), Floor Plan - Open, Kitchen - Island, Laundry Chute, Primary Bath(s), Skylight(s), Wood Floors, WhirlPool/HotTub, Upgraded Countertops, Family Room Off Kitchen
Hot Water Electric
Heating Heat Pump(s), Wood Burn Stove
Cooling Ceiling Fan(s), Dehumidifier, Heat Pump(s), Central A/C
Flooring Hardwood, Ceramic Tile, Carpet
Fireplaces Number 1
Fireplaces Type Fireplace - Glass Doors, Mantel(s), Screen, Insert, Brick
Equipment Cooktop, Cooktop - Down Draft, Dishwasher, Exhaust Fan, Humidifier, Icemaker, Oven - Double, Oven - Self Cleaning, Oven - Wall, Refrigerator, Stainless Steel Appliances, Water Conditioner - Owned, Washer/Dryer Hookups Only
Fireplace Y
Window Features Bay/Bow,Skylights,Screens,Storm
Appliance Cooktop, Cooktop - Down Draft, Dishwasher, Exhaust Fan, Humidifier, Icemaker, Oven - Double, Oven - Self Cleaning, Oven - Wall, Refrigerator, Stainless Steel Appliances, Water Conditioner - Owned, Washer/Dryer Hookups Only
Heat Source Electric
Laundry Basement
Exterior
Exterior Feature Deck(s), Porch(es)
Parking Features Garage Door Opener, Garage - Front Entry, Additional Storage Area
Garage Spaces 7.0
Carport Spaces 2
Fence Board, Electric, Fully, Invisible, Rear
Pool Above Ground
Utilities Available Cable TV Available
Water Access N
View Trees/Woods
Roof Type Architectural Shingle
Accessibility None
Porch Deck(s), Porch(es)
Attached Garage 2
Total Parking Spaces 7
Garage Y
Building
Lot Description Backs to Trees, Cleared, Front Yard, Landscaping, Rear Yard, Secluded, Stream/Creek, Trees/Wooded, Additional Lot(s)
Story 3+
Foundation Slab
Sewer Septic Exists
Water Well
Architectural Style Split Level
Level or Stories 3+
Additional Building Above Grade, Below Grade
Structure Type 9'+ Ceilings
New Construction N
Schools
Elementary Schools Gale-Bailey
Middle Schools General Smallwood
High Schools Henry E. Lackey
School District Charles County Public Schools
Others
Senior Community No
Tax ID 0910018595
Ownership Fee Simple
SqFt Source Assessor
Security Features Exterior Cameras,Monitored,Security System,Security Gate,Smoke Detector,Surveillance Sys
Horse Property Y
Horse Feature Horses Allowed
Special Listing Condition Standard
Read Less
Want to know what your home might be worth? Contact us for a FREE valuation!

Our team is ready to help you sell your home for the highest possible price ASAP

Bought with Debora D Jones • Century 21 New Millennium

GET MORE INFORMATION

