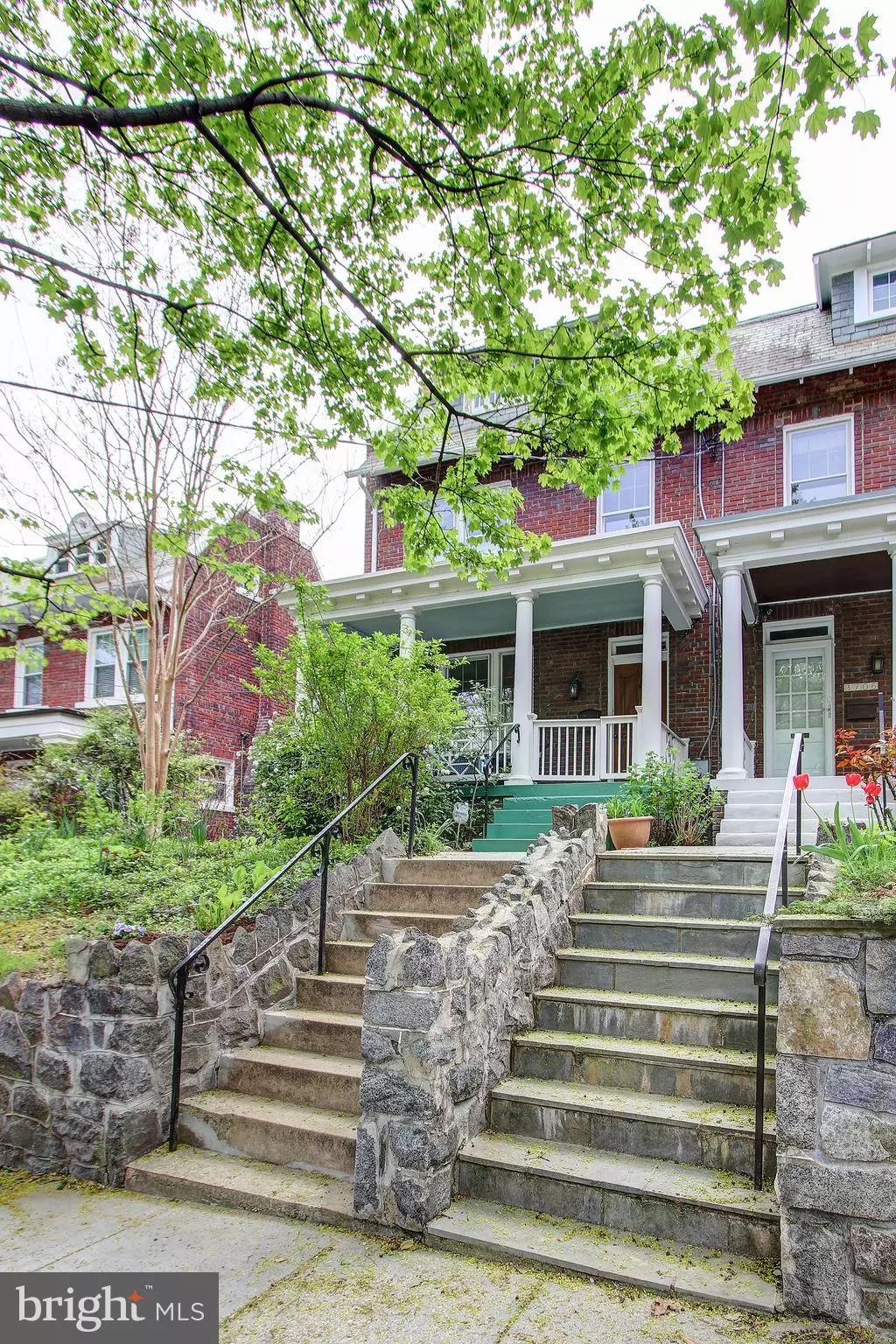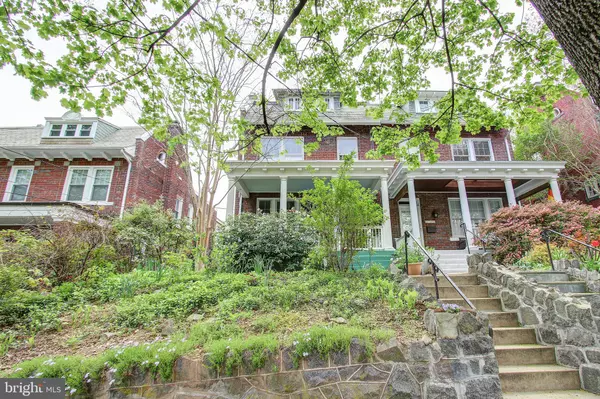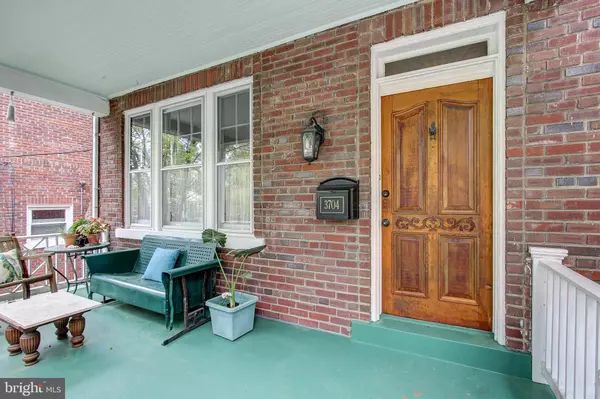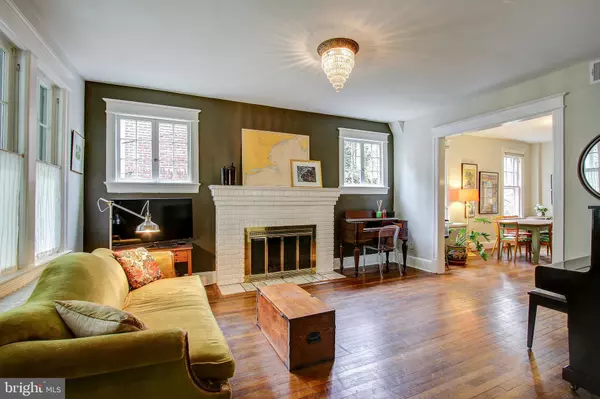$1,010,000
$925,000
9.2%For more information regarding the value of a property, please contact us for a free consultation.
3704 JENIFER ST NW Washington, DC 20015
5 Beds
5 Baths
2,645 SqFt
Key Details
Sold Price $1,010,000
Property Type Single Family Home
Sub Type Twin/Semi-Detached
Listing Status Sold
Purchase Type For Sale
Square Footage 2,645 sqft
Price per Sqft $381
Subdivision Chevy Chase
MLS Listing ID DCDC423154
Sold Date 06/28/19
Style Federal
Bedrooms 5
Full Baths 3
Half Baths 2
HOA Y/N N
Abv Grd Liv Area 1,931
Originating Board BRIGHT
Year Built 1924
Annual Tax Amount $6,939
Tax Year 2018
Lot Size 2,644 Sqft
Acres 0.06
Property Description
Elegant, spacious move-in ready semi-detached home with covered front porch in an unbeatable location. Just 1 mile to the Friendship Heights metro and a short walk to Connecticut Ave restaurants and shops including well known Comet Ping Pong and Politics and Prose Bookstore to name a few. Gleaming original hardwood floors throughout the moment you walk in. Inviting living room with wood burning fireplace opens up to the dining room and gourmet kitchen with marble counter tops and stainless steel appliances. Cozy and bright sun room off the kitchen enclosed with French doors. BBQ and dine outside all summer with the large deck off the kitchen. Second level has four bedrooms and two full bathrooms including master bedroom and beautifully updated master bath. Fully finished attic has bedroom suite with full bathroom. Fully finished walkout basement has tons of storage and powder room. Serene, private backyard with screened in porch. One car garage and one driveway space.
Location
State DC
County Washington
Zoning RESIDENTIAL
Rooms
Other Rooms Living Room, Bedroom 2, Bedroom 4, Bedroom 5, Kitchen, Basement, Bedroom 1, Sun/Florida Room, Bathroom 1, Bathroom 2, Bathroom 3, Screened Porch
Basement Full, Fully Finished, Garage Access, Improved, Outside Entrance, Rear Entrance, Walkout Level
Interior
Interior Features Breakfast Area, Carpet, Ceiling Fan(s), Combination Kitchen/Dining, Crown Moldings, Dining Area, Floor Plan - Open, Kitchen - Gourmet, Kitchen - Table Space, Primary Bath(s), Recessed Lighting, Stall Shower, Upgraded Countertops, Window Treatments, Wood Floors, Attic, Kitchen - Eat-In
Hot Water Natural Gas
Heating Baseboard - Electric, Radiator
Cooling Central A/C, Ceiling Fan(s)
Flooring Wood, Tile/Brick
Fireplaces Number 1
Fireplaces Type Mantel(s), Fireplace - Glass Doors, Wood
Equipment Built-In Microwave, Dishwasher, Disposal, Dryer - Front Loading, Icemaker, Oven/Range - Gas, Refrigerator, Washer - Front Loading
Furnishings No
Fireplace Y
Window Features Storm
Appliance Built-In Microwave, Dishwasher, Disposal, Dryer - Front Loading, Icemaker, Oven/Range - Gas, Refrigerator, Washer - Front Loading
Heat Source Natural Gas
Laundry Basement
Exterior
Exterior Feature Deck(s), Porch(es), Screened
Parking Features Garage - Rear Entry, Garage Door Opener, Inside Access
Garage Spaces 2.0
Fence Rear
Water Access N
Accessibility None
Porch Deck(s), Porch(es), Screened
Attached Garage 1
Total Parking Spaces 2
Garage Y
Building
Lot Description Rear Yard
Story 3+
Sewer Public Sewer
Water Public
Architectural Style Federal
Level or Stories 3+
Additional Building Above Grade, Below Grade
Structure Type 9'+ Ceilings
New Construction N
Schools
Elementary Schools Murch
Middle Schools Deal
High Schools Jackson-Reed
School District District Of Columbia Public Schools
Others
Pets Allowed Y
Senior Community No
Tax ID 1874//0031
Ownership Fee Simple
SqFt Source Estimated
Security Features Smoke Detector
Acceptable Financing Negotiable
Horse Property N
Listing Terms Negotiable
Financing Negotiable
Special Listing Condition Standard
Pets Allowed Dogs OK, Cats OK
Read Less
Want to know what your home might be worth? Contact us for a FREE valuation!

Our team is ready to help you sell your home for the highest possible price ASAP

Bought with Donna J Turner • Chatel Real Estate, Inc.

GET MORE INFORMATION





