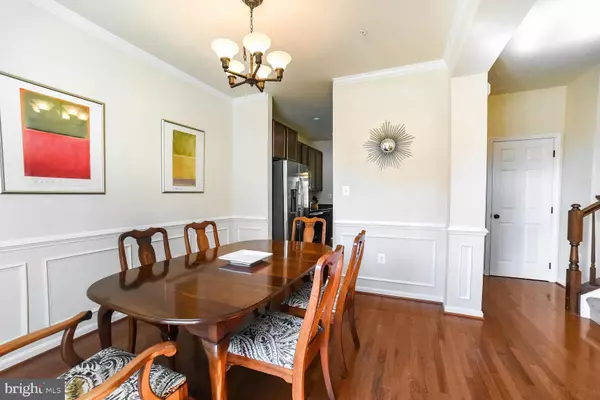$250,000
$250,000
For more information regarding the value of a property, please contact us for a free consultation.
45795 BETHFIELD WAY California, MD 20619
3 Beds
4 Baths
2,182 SqFt
Key Details
Sold Price $250,000
Property Type Townhouse
Sub Type Interior Row/Townhouse
Listing Status Sold
Purchase Type For Sale
Square Footage 2,182 sqft
Price per Sqft $114
Subdivision Elizabeth Hills Phase 3
MLS Listing ID MDSM161534
Sold Date 06/27/19
Style Colonial
Bedrooms 3
Full Baths 3
Half Baths 1
HOA Fees $20/mo
HOA Y/N Y
Abv Grd Liv Area 1,536
Originating Board BRIGHT
Year Built 2017
Annual Tax Amount $2,306
Tax Year 2018
Lot Size 1,900 Sqft
Acres 0.04
Property Description
Immaculate Three-Level Townhome with 3 bedrooms, 3.5 full baths and a finished basement. Enjoy the gourmet style kitchen with cherry cabinetry, granite counters and stainless steel appliances. Offering a separate dining room, a spacious family room and an eat-in breakfast area off from the kitchen, there's lots of room to spread out! With it's gleaming hardwood floors throughout the 1st floor, 9' ceilings, wainscoting, chair railings and crown molding, this home offers lots of charm and character! Sliding glass door leads to a beautiful low maintenance entertainment deck. Spacious master bedroom with tray ceilings, walk-in master closet and an attached master bath with a separate shower and soaking tub. 2nd and 3rd bedrooms with cozy carpet and great closet space. Upper level laundry space for convenience! Finished basement with spacious Rec Room with slider door to outside patio, additional room with closet space (possible 4th bedrm or office space) and a full bathroom. Great backyard space that backs to trees for nice privacy. Convenient to shopping, restaurants schools and more!
Location
State MD
County Saint Marys
Zoning RESIDENTIAL
Rooms
Other Rooms Dining Room, Primary Bedroom, Bedroom 2, Bedroom 3, Kitchen, Game Room, Family Room, Foyer, Breakfast Room, Laundry, Primary Bathroom, Full Bath, Additional Bedroom
Basement Full
Interior
Interior Features Breakfast Area, Chair Railings, Crown Moldings, Family Room Off Kitchen, Floor Plan - Open, Primary Bath(s), Upgraded Countertops, Wainscotting, Walk-in Closet(s), Wood Floors, Carpet, Dining Area, Formal/Separate Dining Room, Kitchen - Gourmet, Kitchen - Table Space
Hot Water Electric
Heating Heat Pump(s)
Cooling Central A/C
Equipment Built-In Microwave, Refrigerator, Stove, Dishwasher, Icemaker, Stainless Steel Appliances, Disposal
Fireplace N
Window Features Insulated,Screens
Appliance Built-In Microwave, Refrigerator, Stove, Dishwasher, Icemaker, Stainless Steel Appliances, Disposal
Heat Source Electric
Laundry Upper Floor, Hookup
Exterior
Exterior Feature Deck(s)
Utilities Available Cable TV Available
Amenities Available Common Grounds, Jog/Walk Path, Picnic Area, Tot Lots/Playground
Water Access N
Accessibility None
Porch Deck(s)
Garage N
Building
Lot Description Backs to Trees, Landscaping
Story 3+
Sewer Public Sewer
Water Public
Architectural Style Colonial
Level or Stories 3+
Additional Building Above Grade, Below Grade
Structure Type 9'+ Ceilings,Dry Wall,Tray Ceilings
New Construction N
Schools
School District St. Mary'S County Public Schools
Others
HOA Fee Include Common Area Maintenance
Senior Community No
Tax ID 1908179421
Ownership Fee Simple
SqFt Source Assessor
Acceptable Financing FHA, VA, Conventional
Listing Terms FHA, VA, Conventional
Financing FHA,VA,Conventional
Special Listing Condition Standard
Read Less
Want to know what your home might be worth? Contact us for a FREE valuation!

Our team is ready to help you sell your home for the highest possible price ASAP

Bought with Kimberly Klee St. Laurent • RE/MAX 100
GET MORE INFORMATION





