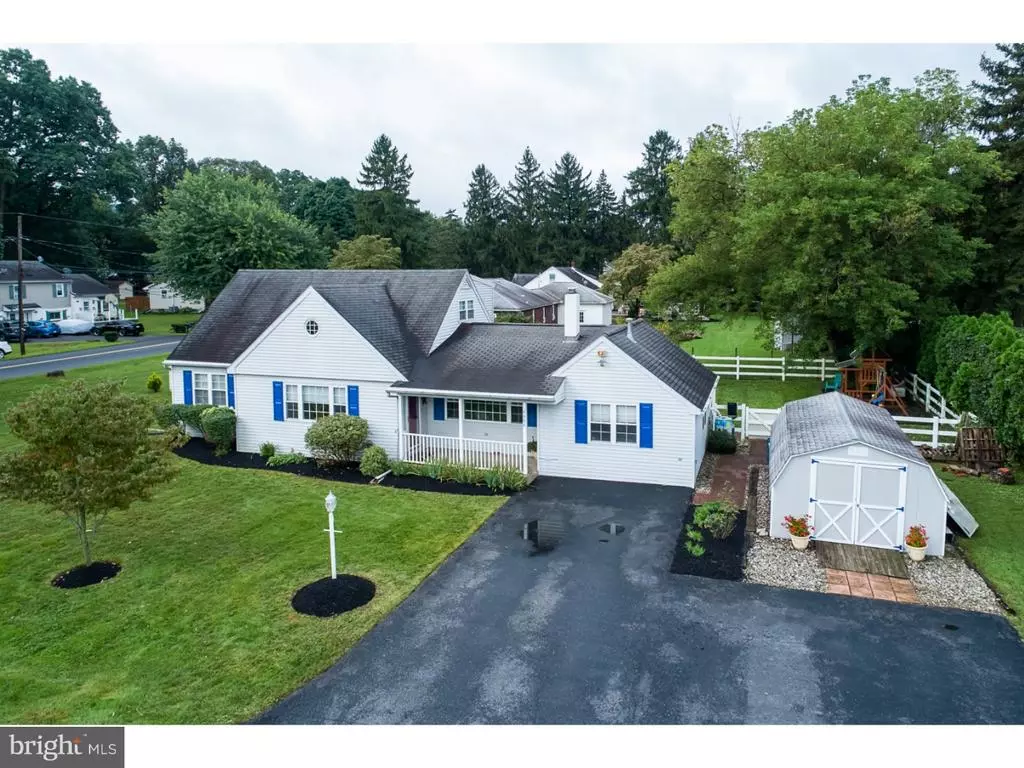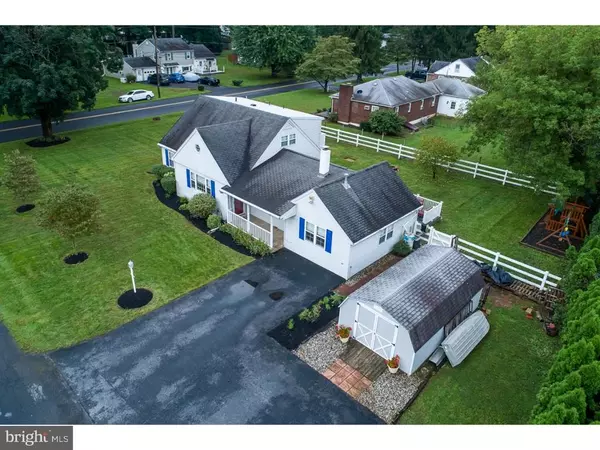$286,000
$284,500
0.5%For more information regarding the value of a property, please contact us for a free consultation.
4888 APPLE LN Center Valley, PA 18034
4 Beds
2 Baths
2,028 SqFt
Key Details
Sold Price $286,000
Property Type Single Family Home
Sub Type Detached
Listing Status Sold
Purchase Type For Sale
Square Footage 2,028 sqft
Price per Sqft $141
Subdivision None Available
MLS Listing ID 1006263698
Sold Date 06/28/19
Style Cape Cod
Bedrooms 4
Full Baths 2
HOA Y/N N
Abv Grd Liv Area 2,028
Originating Board TREND
Year Built 1959
Annual Tax Amount $4,339
Tax Year 2018
Lot Size 0.345 Acres
Acres 0.35
Lot Dimensions 150X100
Property Description
Beautiful 4 Bedroom Cape located on a corner lot with a fully fenced back yard now being offered in Upper Saucon Township!! POTENTIAL (1st FLOOR) IN LAW SUITE!! Immediately be captivated by the stunning remodeled kitchen boasting granite counter tops, shaker style cabinetry, top of the line appliances, gas cooking, recessed lighting & the open concept floor plan throughout the entire 1st floor. With 2 Zoned GAS HEAT & CENTRAL AIR CONDITIONING throughout the entire home, you can also enjoy a wood burning fireplace in the winter and the sliding glass door breeze that opens up to the beautiful composite deck. Two additional bedrooms, bright w/ ample closet space, complete the f1st floor. The 2nd Floor Master Bedroom comes complete w/ a full walk in closet, private bathroom w/ jetted tub & separate shower and a private balcony overlooking the open spaces of the fully fenced back yard. There is a full basement w/ whole house generator sump pump, bilco doors & plenty of storage.
Location
State PA
County Lehigh
Area Upper Saucon Twp (12322)
Zoning R-2
Rooms
Other Rooms Living Room, Dining Room, Primary Bedroom, Bedroom 2, Bedroom 3, Kitchen, Bedroom 1, In-Law/auPair/Suite, Laundry, Other
Basement Partial, Outside Entrance
Interior
Interior Features Primary Bath(s), Kitchen - Island, Butlers Pantry, Wood Stove, Kitchen - Eat-In
Hot Water Natural Gas
Heating Zoned
Cooling Central A/C
Flooring Wood
Fireplaces Number 1
Fireplace Y
Heat Source Natural Gas
Laundry Main Floor
Exterior
Exterior Feature Deck(s), Roof, Patio(s), Porch(es)
Water Access N
Accessibility None
Porch Deck(s), Roof, Patio(s), Porch(es)
Garage N
Building
Story 1.5
Sewer Public Sewer
Water Public
Architectural Style Cape Cod
Level or Stories 1.5
Additional Building Above Grade
New Construction N
Schools
High Schools Southern Lehigh Senior
School District Southern Lehigh
Others
Senior Community No
Tax ID 641477496255-00001
Ownership Fee Simple
SqFt Source Estimated
Acceptable Financing Conventional, VA, FHA 203(b), USDA
Listing Terms Conventional, VA, FHA 203(b), USDA
Financing Conventional,VA,FHA 203(b),USDA
Special Listing Condition Standard
Read Less
Want to know what your home might be worth? Contact us for a FREE valuation!

Our team is ready to help you sell your home for the highest possible price ASAP

Bought with Non Subscribing Member • Non Member Office
GET MORE INFORMATION





