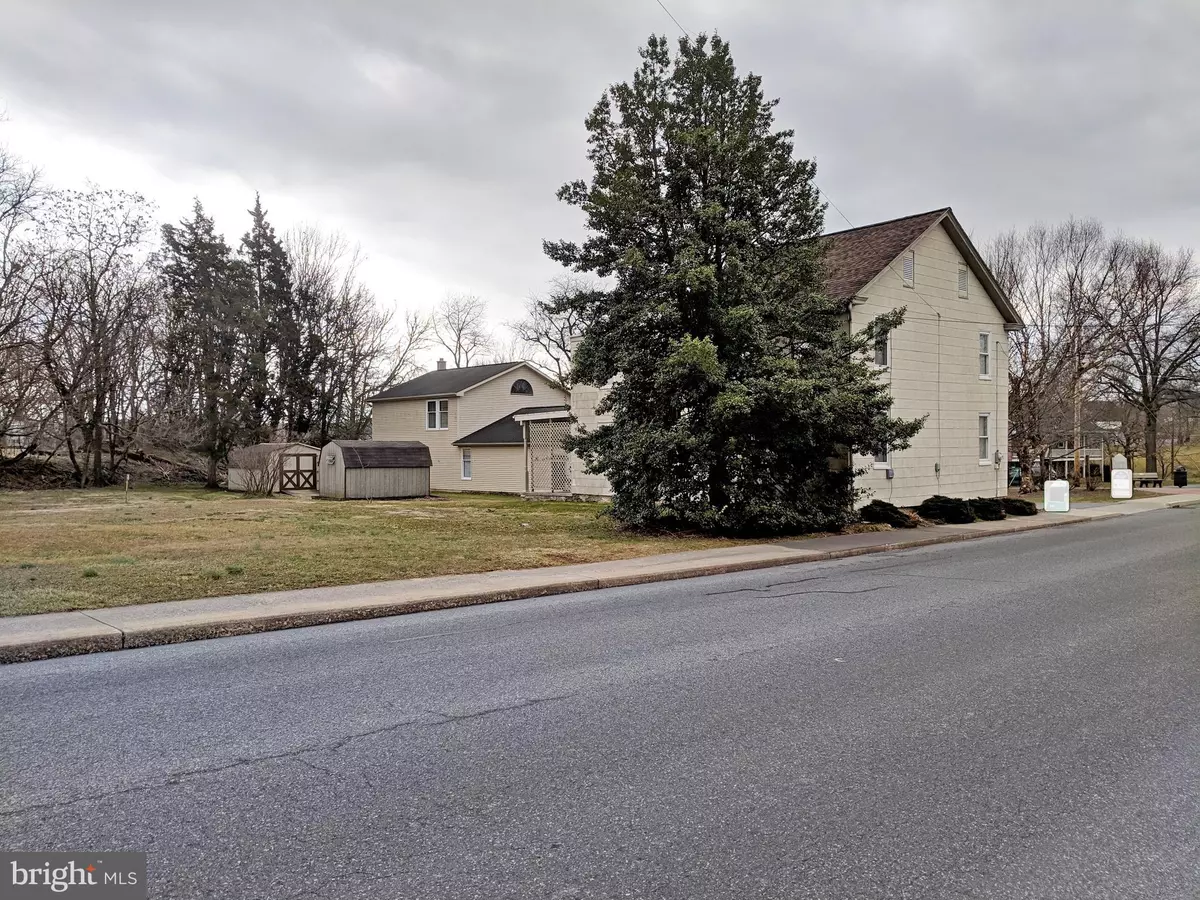$315,000
$325,000
3.1%For more information regarding the value of a property, please contact us for a free consultation.
51 N OAK ST Lititz, PA 17543
4 Beds
3 Baths
1,568 SqFt
Key Details
Sold Price $315,000
Property Type Single Family Home
Sub Type Detached
Listing Status Sold
Purchase Type For Sale
Square Footage 1,568 sqft
Price per Sqft $200
Subdivision Lititz Borough
MLS Listing ID PALA123774
Sold Date 06/28/19
Style Carriage House,Dwelling w/Separate Living Area,Traditional
Bedrooms 4
Full Baths 3
HOA Y/N N
Abv Grd Liv Area 1,568
Originating Board BRIGHT
Year Built 1885
Annual Tax Amount $6,702
Tax Year 2020
Lot Size 0.510 Acres
Acres 0.51
Property Description
Truly Unique Opportunity to Own Multi Units Zoned Industrial with Residential Usage. Main Detached House has 3 Bedrooms, 2 Baths, 2 Living Rooms and Eat In Kitchen. Garage Building has a Second Floor 1 Bedroom Apartment with Bath, Great Area and Kitchen. Perfect for a Private In Laws Quarters of Guest House. Lower Garage Level is Oversized for 2 Cars Plus Half Bath/Laundry Room. Rec Room Area and Workshop are Also within Building. Rent All the Property for Investment Purposes? Rent or Live in the Upstairs and Use the Garages for Business Purposes? Use the Apartment Portion as an In Laws Quarters? So Many Choices. 2 Buildings- 1 Parcel -1 Deed. Both Properties Recently Renovated and In Exceptional Condition. Quite Lititz Boro Location Next to the Warwick Trailway. 4 Off Street Parking Spaces Plus Garages and 2 Sheds. on this 1/2 Acre Lot. A Rare Find In Lititz. Please View All Photos, 360 Tour and Videos to Examine this Intriguing Lititz Property. Use your VR HEADSET to Take a Virtual Reality Tour of this home via the 360 Spherical Tour link.
Location
State PA
County Lancaster
Area Lititz Boro (10537)
Zoning INDUSTRIAL
Rooms
Other Rooms Living Room, Dining Room, Bedroom 2, Bedroom 3, Kitchen, Family Room, Bedroom 1, Bathroom 1, Bathroom 2
Basement Full, Outside Entrance
Interior
Interior Features Attic/House Fan, 2nd Kitchen, Combination Dining/Living, Kitchen - Eat-In, Skylight(s), Stall Shower
Hot Water Electric, Oil
Heating Baseboard - Hot Water, Forced Air
Cooling Ceiling Fan(s), Whole House Fan
Heat Source Oil
Exterior
Exterior Feature Porch(es)
Parking Features Garage - Front Entry, Garage Door Opener, Oversized
Garage Spaces 6.0
Water Access N
Accessibility 2+ Access Exits
Porch Porch(es)
Attached Garage 2
Total Parking Spaces 6
Garage Y
Building
Story 2
Sewer Public Sewer
Water Public
Architectural Style Carriage House, Dwelling w/Separate Living Area, Traditional
Level or Stories 2
Additional Building Above Grade, Below Grade
New Construction N
Schools
Elementary Schools John R Bonfield
Middle Schools Warwick
High Schools Warwick
School District Warwick
Others
Senior Community No
Tax ID 370-17549-0-0000
Ownership Fee Simple
SqFt Source Assessor
Acceptable Financing Cash, Conventional
Listing Terms Cash, Conventional
Financing Cash,Conventional
Special Listing Condition Standard
Read Less
Want to know what your home might be worth? Contact us for a FREE valuation!

Our team is ready to help you sell your home for the highest possible price ASAP

Bought with Robert T Risser • Berkshire Hathaway HomeServices Homesale Realty

GET MORE INFORMATION





