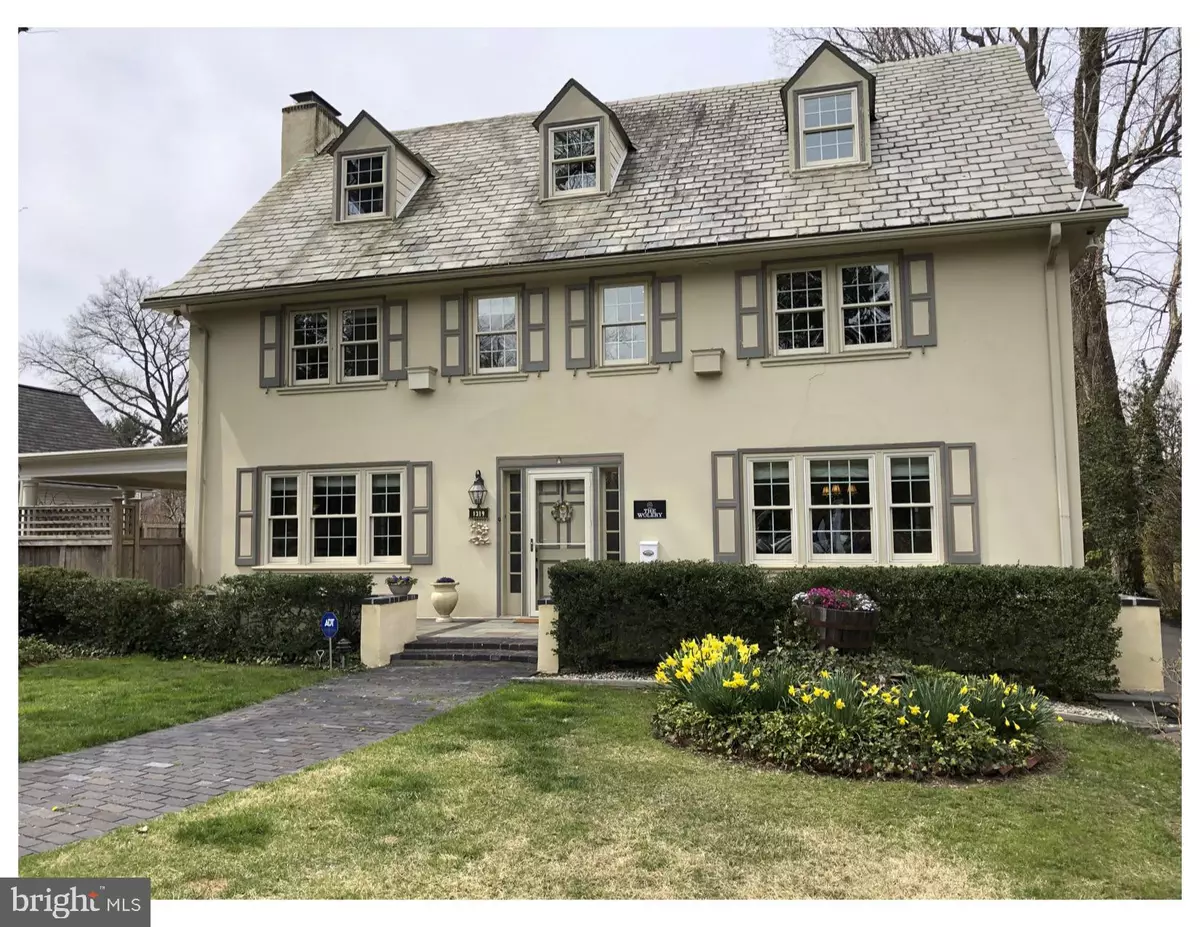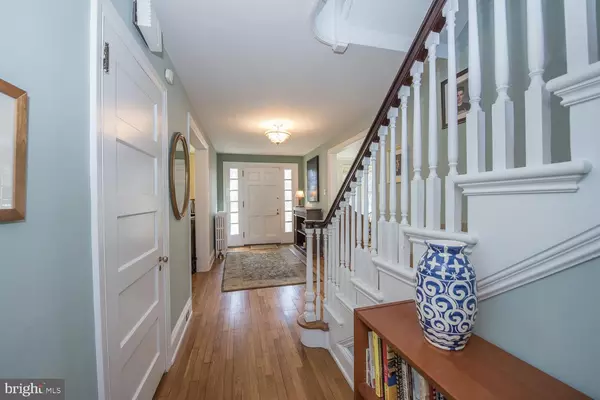$910,000
$839,000
8.5%For more information regarding the value of a property, please contact us for a free consultation.
1319 HILLSIDE RD Wynnewood, PA 19096
6 Beds
4 Baths
3,120 SqFt
Key Details
Sold Price $910,000
Property Type Single Family Home
Sub Type Detached
Listing Status Sold
Purchase Type For Sale
Square Footage 3,120 sqft
Price per Sqft $291
Subdivision None Available
MLS Listing ID PAMC556568
Sold Date 06/28/19
Style Colonial
Bedrooms 6
Full Baths 3
Half Baths 1
HOA Y/N N
Abv Grd Liv Area 3,120
Originating Board BRIGHT
Year Built 1929
Annual Tax Amount $10,858
Tax Year 2018
Lot Size 0.331 Acres
Acres 0.33
Lot Dimensions 80.00 x 0.00
Property Description
This classic center hall colonial has everything you've been waiting for! Situated in one of Wynnewood's most sought after neighborhoods in highly regarded Lower Merion School District. Enter through a large center hall with a gracious original staircase leading to second and third floors. To the left is a spacious and bright living room with a wood burning fireplace, crown molding and two sets of french doors leading to an open air porch and patio. To the right of the center hall is the formal dining room with 3 large windows offering plenty of light. Recently updated eat-in, gourmet kitchen situated off of the dining room is as beautiful as it is functional. Stainless steel appliances, granite counter tops with Brookhaven cabinetry and pantry, Thermador Professional 6 burner stove, Thermador wall oven, GE Profile French Door refrigerator, Bosch dishwasher, Marvel wine cooler and gas fireplace. Powder room and family room are situated off of the kitchen. Family room has built-ins, gas fireplace and a door leading to the patio and hot tub. The second floor consists of a master bedroom with gas fireplace and recently updated granite and tile bathroom with seamless shower door and double sink. Three other bedrooms (one currently being used as an office) and a hall full bath complete the second floor. The third floor consists of 2 additional bedrooms and a full bath. There is a full unfinished basement with laundry area just waiting for the new home owner to finish! This home boasts excellent curb appeal with its beautiful slate roof and lovely front yard. The driveway leads to a 2-car detached garage. Hardwood floors throughout and recessed lighting on the first floor. Conveniently located to shopping, parks, schools and public transportation. Here are just a few of the improvements that the current owner made: Converted from oil to gas with new heating system, Buderus high efficiency boiler and indirect water heater. Painted entire interior (except office, closets). All new Pella windows in the house except back hall and family room. Family room bay window is Pella. Refinished the floors in entire house. New fireplace in family room. New master bathroom and kitchen. See disclosure for the long list of entire improvements made by current owner.
Location
State PA
County Montgomery
Area Lower Merion Twp (10640)
Zoning R3 SFR
Rooms
Other Rooms Living Room, Dining Room, Primary Bedroom, Bedroom 2, Bedroom 4, Bedroom 5, Kitchen, Family Room, Bathroom 1, Bathroom 3, Primary Bathroom, Half Bath
Basement Full, Unfinished
Interior
Heating Energy Star Heating System
Cooling Central A/C
Fireplaces Number 4
Heat Source Natural Gas
Exterior
Parking Features Garage Door Opener, Additional Storage Area
Garage Spaces 2.0
Utilities Available Electric Available, Cable TV Available, Natural Gas Available, Phone Available, Sewer Available, Water Available
Water Access N
Accessibility None
Total Parking Spaces 2
Garage Y
Building
Story 3+
Sewer Public Sewer
Water Public
Architectural Style Colonial
Level or Stories 3+
Additional Building Above Grade, Below Grade
New Construction N
Schools
Elementary Schools Penn Wynne
Middle Schools Bala Cywyd
High Schools Lower Merion
School District Lower Merion
Others
Senior Community No
Tax ID 40-00-25820-006
Ownership Fee Simple
SqFt Source Assessor
Acceptable Financing Cash, Conventional
Listing Terms Cash, Conventional
Financing Cash,Conventional
Special Listing Condition Standard
Read Less
Want to know what your home might be worth? Contact us for a FREE valuation!

Our team is ready to help you sell your home for the highest possible price ASAP

Bought with Phoebe L duPont Harris • BHHS Fox & Roach-Haverford

GET MORE INFORMATION





