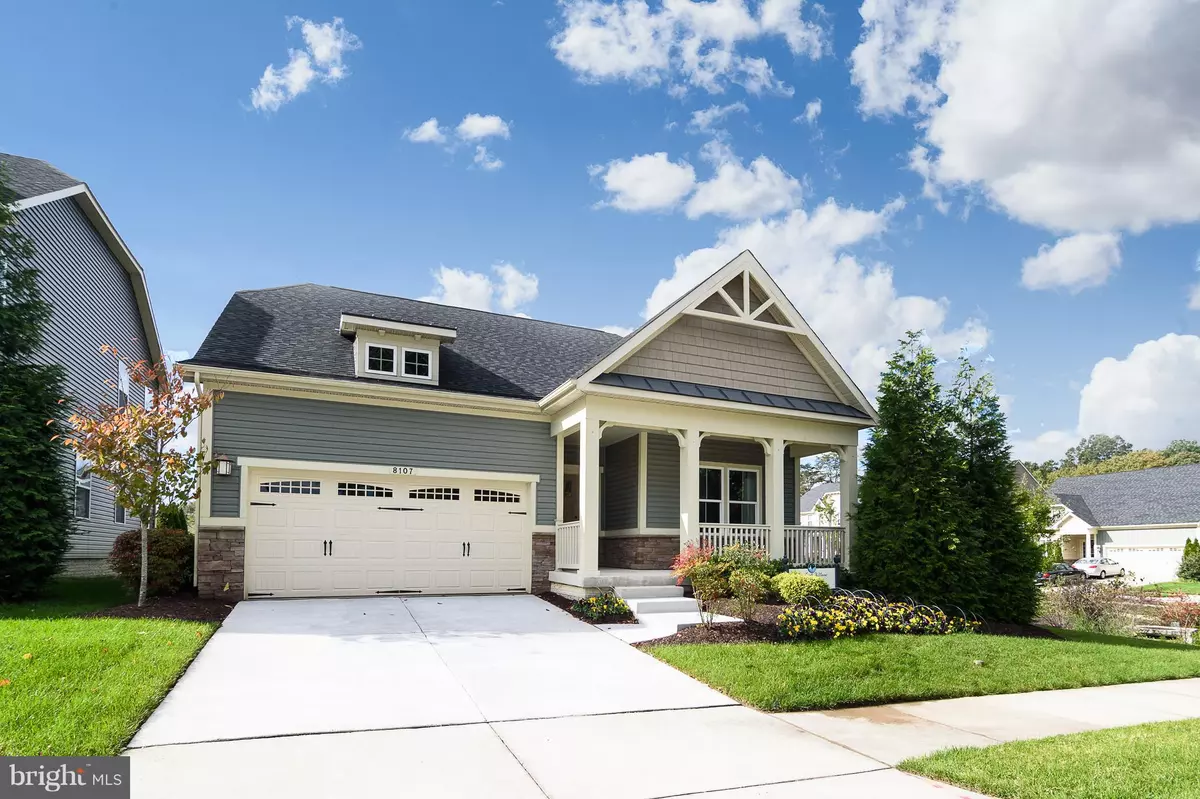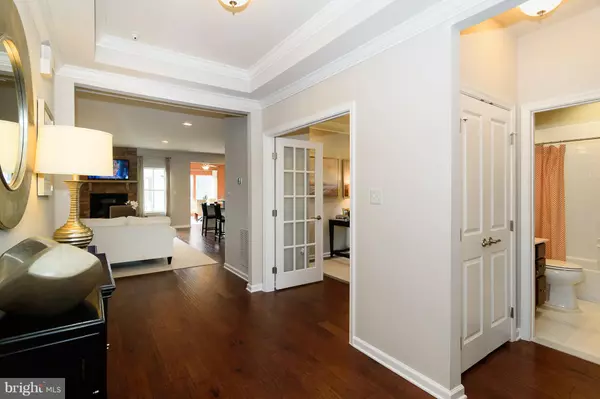$499,900
$499,900
For more information regarding the value of a property, please contact us for a free consultation.
8107 MEADOWGATE CIR Glen Burnie, MD 21060
4 Beds
4 Baths
3,298 SqFt
Key Details
Sold Price $499,900
Property Type Single Family Home
Sub Type Detached
Listing Status Sold
Purchase Type For Sale
Square Footage 3,298 sqft
Price per Sqft $151
Subdivision Creekside Village
MLS Listing ID MDAA400012
Sold Date 06/28/19
Style Ranch/Rambler
Bedrooms 4
Full Baths 3
Half Baths 1
HOA Fees $82/mo
HOA Y/N Y
Abv Grd Liv Area 2,498
Originating Board BRIGHT
Year Built 2013
Annual Tax Amount $4,840
Tax Year 2019
Lot Size 6,011 Sqft
Acres 0.14
Property Description
Be the lucky owner of Ryan Homes Pisa Torre former model at Creekside Village! Never lived-in model previously used as sales model professionally designed and exceptionally maintained by the builder. With nearly $200,000 in upgrades, this unique main level living home has everything you could ever want. Structural upgrades include a finished upper-level loft (i.e., additional family room) with bedroom and full bath, morning room, master bedroom sitting room, open-floor plan, finished basement with half bath and wet bar that isn't even an option through the builder! This model is better than new with custom paint and moldings that aren't available in this community. It also has all the luxury upgrades you would expect, like a stone fireplace, granite tops, stainless steel appliances, wide plank wood floors, crown moldings, a study, main level bedrooms including the master, designer tile baths, a composite deck, inviting front porch, an alarm system, and upgraded carpets. Community includes a fitness room, pool, tot lots, clubhouse, dog park, sidewalks, open space and access to BWI, DC and Baltimore. Amenities are conveniently located within a quick walking distance across the street. Near Baltimore LightRail and MARC. Energy efficient "Built Smart by Ryan" home which can save you up to 30% on your energy costs each month.
Location
State MD
County Anne Arundel
Zoning R-01
Rooms
Other Rooms Living Room, Primary Bedroom, Bedroom 2, Bedroom 3, Bedroom 4, Kitchen, Game Room, Foyer, Breakfast Room, 2nd Stry Fam Rm, Mud Room, Bonus Room
Basement Full, Heated, Partially Finished
Main Level Bedrooms 3
Interior
Interior Features Breakfast Area, Carpet, Chair Railings, Combination Kitchen/Living, Crown Moldings, Entry Level Bedroom, Family Room Off Kitchen, Floor Plan - Open, Kitchen - Gourmet, Kitchen - Island, Primary Bath(s), Recessed Lighting, Sprinkler System, Walk-in Closet(s), Wet/Dry Bar, Wood Floors
Hot Water Natural Gas
Heating Heat Pump(s)
Cooling Central A/C
Flooring Carpet, Ceramic Tile, Hardwood
Fireplaces Number 1
Fireplaces Type Gas/Propane, Mantel(s), Stone
Equipment Built-In Microwave, Cooktop, Dishwasher, Disposal, Dryer, Oven - Wall, Refrigerator, Stainless Steel Appliances, Washer, Water Heater
Fireplace Y
Appliance Built-In Microwave, Cooktop, Dishwasher, Disposal, Dryer, Oven - Wall, Refrigerator, Stainless Steel Appliances, Washer, Water Heater
Heat Source Natural Gas
Laundry Main Floor
Exterior
Exterior Feature Porch(es), Deck(s)
Parking Features Garage - Front Entry
Garage Spaces 4.0
Utilities Available Under Ground
Amenities Available Common Grounds, Community Center, Exercise Room, Picnic Area, Pool - Outdoor, Tot Lots/Playground
Water Access N
Roof Type Architectural Shingle
Accessibility Other
Porch Porch(es), Deck(s)
Attached Garage 2
Total Parking Spaces 4
Garage Y
Building
Story 3+
Sewer Public Sewer
Water Public
Architectural Style Ranch/Rambler
Level or Stories 3+
Additional Building Above Grade, Below Grade
Structure Type Dry Wall,9'+ Ceilings
New Construction N
Schools
Elementary Schools Marley
Middle Schools Marley
High Schools Glen Burnie
School District Anne Arundel County Public Schools
Others
HOA Fee Include Common Area Maintenance,Management,Pool(s),Reserve Funds,Trash
Senior Community No
Tax ID 020324690236915
Ownership Fee Simple
SqFt Source Estimated
Security Features Security System,Smoke Detector,Sprinkler System - Indoor
Acceptable Financing Cash, Conventional, FHA, VA
Horse Property N
Listing Terms Cash, Conventional, FHA, VA
Financing Cash,Conventional,FHA,VA
Special Listing Condition Standard
Read Less
Want to know what your home might be worth? Contact us for a FREE valuation!

Our team is ready to help you sell your home for the highest possible price ASAP

Bought with Adrienne Schroeder • CENTURY 21 New Millennium
GET MORE INFORMATION





