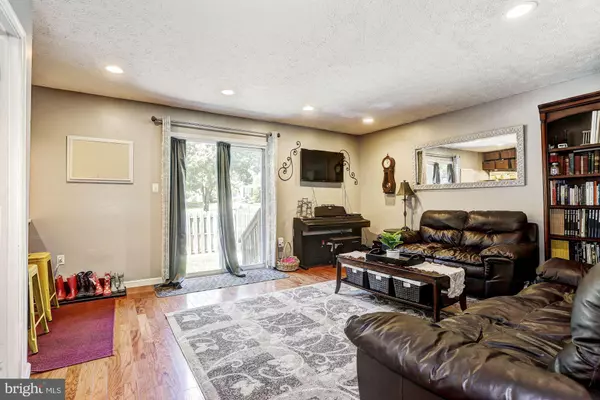$250,000
$245,000
2.0%For more information regarding the value of a property, please contact us for a free consultation.
504 KINGDOM CT Odenton, MD 21113
3 Beds
3 Baths
1,426 SqFt
Key Details
Sold Price $250,000
Property Type Condo
Sub Type Condo/Co-op
Listing Status Sold
Purchase Type For Sale
Square Footage 1,426 sqft
Price per Sqft $175
Subdivision Kings Ransom
MLS Listing ID MDAA400194
Sold Date 06/28/19
Style Colonial
Bedrooms 3
Full Baths 2
Half Baths 1
Condo Fees $116/mo
HOA Y/N N
Abv Grd Liv Area 1,160
Originating Board BRIGHT
Year Built 1992
Annual Tax Amount $2,413
Tax Year 2018
Lot Size 1,634 Sqft
Acres 0.04
Property Description
Beautiful three level townhome impresses with updates throughout and convenient location with easy access to Piney Orchard, Fort Meade, BWI Airport, and more! Eat-in-kitchen offers a pantry and recently replaced stainless steel appliances including a double oven. Generously sized living room features recessed lighting, a pass-through to the kitchen and a sliding glass door to the rear yard. Master bedroom offers built-in storage system in closet and a full en-suite bath. Two additional upper level bedrooms and an updated full bath with stylish vanity, mirrors and beadboard trim complete the upper level. Lower level family room showcases built-in storage shelves and ample space for recreation and hobbies. Privacy fenced rear yard with stone border. Nearby community play area!
Location
State MD
County Anne Arundel
Zoning 011
Rooms
Other Rooms Living Room, Primary Bedroom, Bedroom 2, Bedroom 3, Kitchen, Family Room, Foyer, Laundry
Basement Connecting Stairway, Daylight, Partial, Fully Finished, Interior Access, Windows
Interior
Interior Features Carpet, Ceiling Fan(s), Dining Area, Floor Plan - Open, Kitchen - Eat-In, Kitchen - Table Space, Primary Bath(s), Recessed Lighting, Wood Floors
Hot Water Electric
Heating Heat Pump(s)
Cooling Central A/C
Flooring Hardwood, Carpet
Equipment Built-In Microwave, Dishwasher, Disposal, Exhaust Fan, Icemaker, Oven - Double, Oven - Self Cleaning, Oven/Range - Electric, Refrigerator, Stainless Steel Appliances, Water Heater, Washer, Dryer
Fireplace N
Window Features Double Pane,Screens
Appliance Built-In Microwave, Dishwasher, Disposal, Exhaust Fan, Icemaker, Oven - Double, Oven - Self Cleaning, Oven/Range - Electric, Refrigerator, Stainless Steel Appliances, Water Heater, Washer, Dryer
Heat Source Electric
Laundry Has Laundry, Lower Floor
Exterior
Exterior Feature Patio(s)
Garage Spaces 2.0
Parking On Site 2
Fence Privacy, Rear, Wood
Amenities Available Common Grounds, Tot Lots/Playground
Waterfront N
Water Access N
View Garden/Lawn
Accessibility Other
Porch Patio(s)
Parking Type Parking Lot
Total Parking Spaces 2
Garage N
Building
Lot Description Landscaping
Story 3+
Sewer Public Sewer
Water Public
Architectural Style Colonial
Level or Stories 3+
Additional Building Above Grade, Below Grade
Structure Type Dry Wall
New Construction N
Schools
Elementary Schools Odenton
Middle Schools Arundel
High Schools Arundel
School District Anne Arundel County Public Schools
Others
Pets Allowed N
HOA Fee Include Management,Common Area Maintenance
Senior Community No
Tax ID 020442890078609
Ownership Condominium
Security Features Main Entrance Lock,Smoke Detector
Horse Property N
Special Listing Condition Standard
Read Less
Want to know what your home might be worth? Contact us for a FREE valuation!

Our team is ready to help you sell your home for the highest possible price ASAP

Bought with Charlotte Savoy • Keller Williams Integrity

GET MORE INFORMATION





