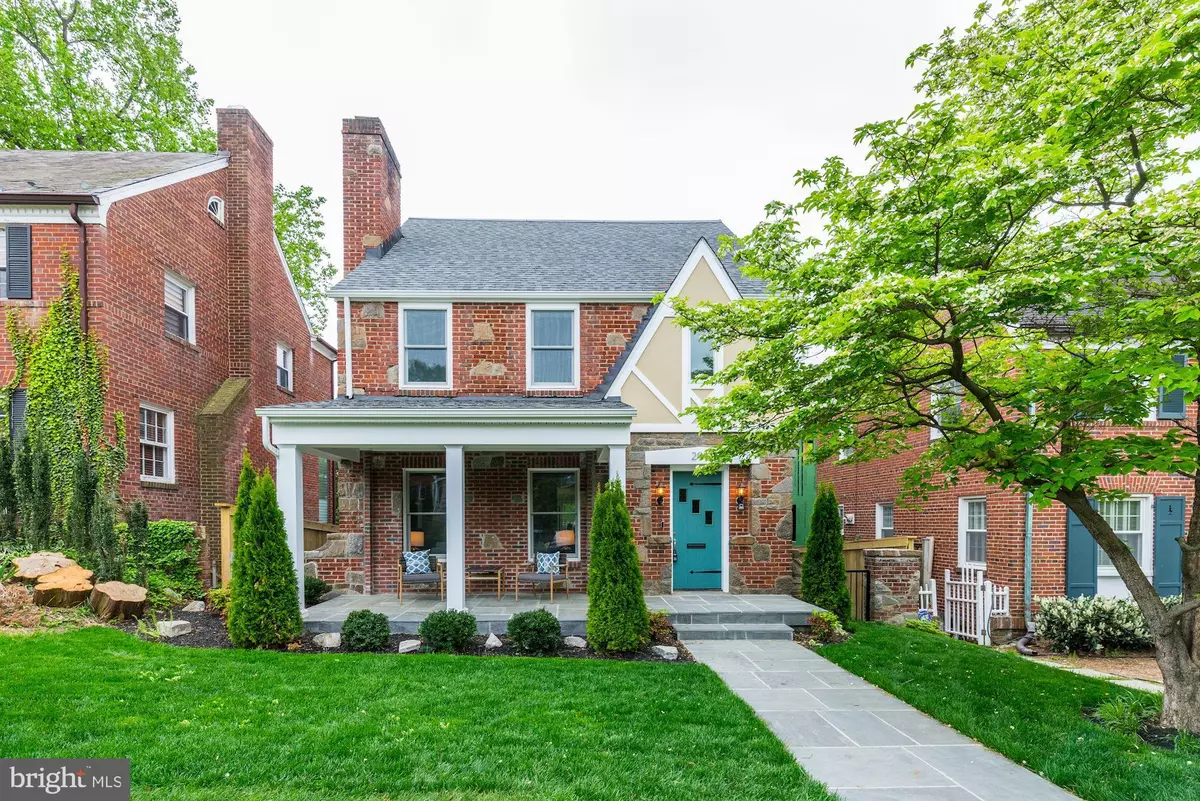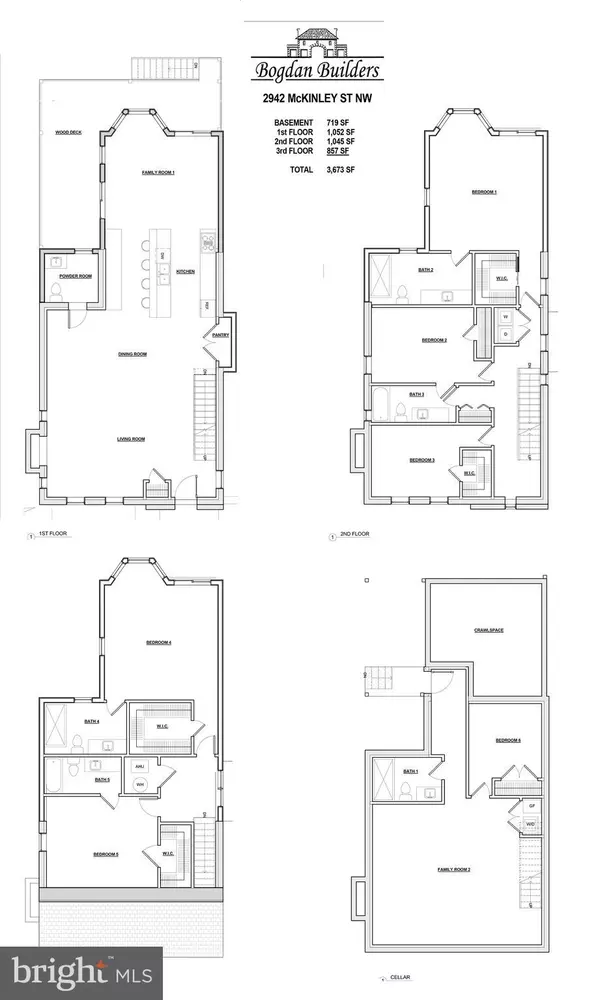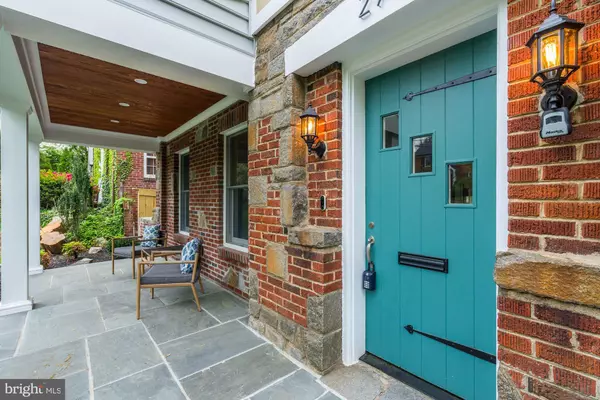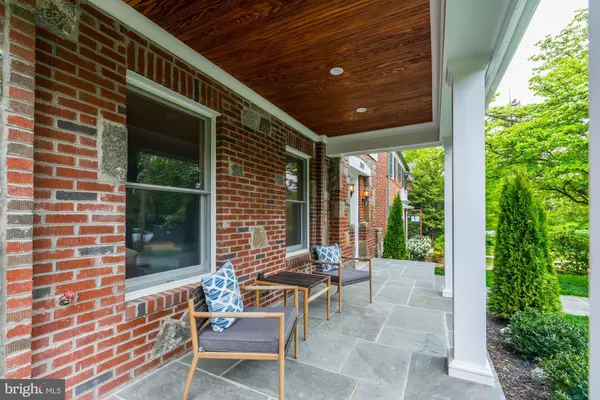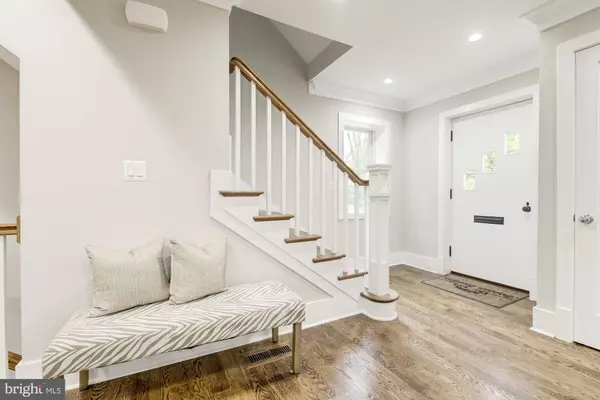$1,650,000
$1,674,000
1.4%For more information regarding the value of a property, please contact us for a free consultation.
2942 MCKINLEY ST NW Washington, DC 20015
6 Beds
6 Baths
3,772 SqFt
Key Details
Sold Price $1,650,000
Property Type Single Family Home
Sub Type Detached
Listing Status Sold
Purchase Type For Sale
Square Footage 3,772 sqft
Price per Sqft $437
Subdivision Chevy Chase
MLS Listing ID DCDC423004
Sold Date 06/28/19
Style Tudor
Bedrooms 6
Full Baths 5
Half Baths 1
HOA Y/N N
Abv Grd Liv Area 2,954
Originating Board BRIGHT
Year Built 1932
Annual Tax Amount $7,230
Tax Year 2018
Lot Size 6,000 Sqft
Acres 0.14
Property Description
Stunning new renovation and addition by acclaimed Bogdan Builders in Chevy Chase! Almost 4,000 square feet on 4 levels. Desirable open concept main level living with top of the line kitchen (Viking, Subzero, wine fridge), white shaker cabinets and navy island,marble like quartz counters and island open to main level family room, powder room, dining and living area with fieldstone fireplace. Wrap around rear deck overlooking the fenced rear yard and 2 car off-street parking. 3 bedrooms all with large closets and 2 full baths on the 2nd plus 2 additional bedrooms and 2 full baths on the 3rd floor (multiple master suite options). Walk out lower level with in-law suite, full bath and kitchenette.
Location
State DC
County Washington
Zoning SEE DCRA
Rooms
Basement Connecting Stairway, Daylight, Partial, Full, Fully Finished, Outside Entrance, Rear Entrance, Walkout Stairs, Windows
Interior
Heating Steam
Cooling None
Fireplaces Number 1
Fireplace Y
Heat Source Natural Gas
Exterior
Exterior Feature Porch(es), Deck(s)
Garage Spaces 2.0
Fence Wood, Privacy, Rear
Water Access N
Roof Type Asphalt
Accessibility Other
Porch Porch(es), Deck(s)
Total Parking Spaces 2
Garage N
Building
Lot Description Rear Yard
Story 3+
Sewer Public Sewer
Water Public
Architectural Style Tudor
Level or Stories 3+
Additional Building Above Grade, Below Grade
New Construction N
Schools
Elementary Schools Lafayette
Middle Schools Deal
High Schools Jackson-Reed
School District District Of Columbia Public Schools
Others
Senior Community No
Tax ID 2297//0010
Ownership Fee Simple
SqFt Source Assessor
Special Listing Condition Standard
Read Less
Want to know what your home might be worth? Contact us for a FREE valuation!

Our team is ready to help you sell your home for the highest possible price ASAP

Bought with David R Bediz • Keller Williams Capital Properties

GET MORE INFORMATION

