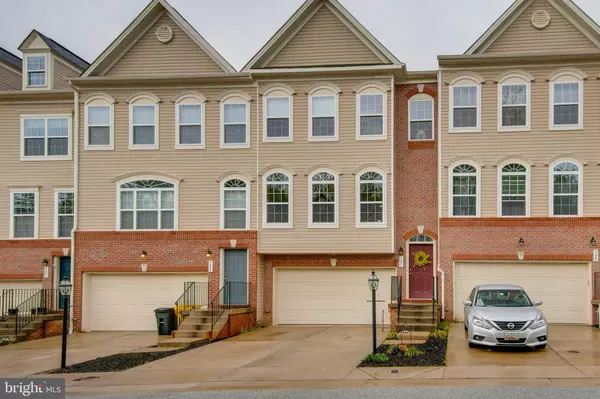$320,000
$330,000
3.0%For more information regarding the value of a property, please contact us for a free consultation.
7257 STALLINGS DR Glen Burnie, MD 21060
3 Beds
4 Baths
1,950 SqFt
Key Details
Sold Price $320,000
Property Type Townhouse
Sub Type Interior Row/Townhouse
Listing Status Sold
Purchase Type For Sale
Square Footage 1,950 sqft
Price per Sqft $164
Subdivision Tanyard Springs
MLS Listing ID MDAA396894
Sold Date 06/28/19
Style Traditional
Bedrooms 3
Full Baths 2
Half Baths 2
HOA Fees $92/mo
HOA Y/N Y
Abv Grd Liv Area 1,760
Originating Board BRIGHT
Year Built 2011
Annual Tax Amount $3,315
Tax Year 2018
Lot Size 1,760 Sqft
Acres 0.04
Property Description
Clean as a whistle and move in ready! This house looks brand new why wait to build? Spacious 2 car garage and family room on main level. You can walk right outside to the back yard without any steps. On the main level you ll appreciate the gleaming hardwood floors and granite counters in the kitchen. The master suite has a spa bath with garden tub, separate shower, dual vanities and water closet. And speaking of closets an enormous walk in closet! You won t have to go far for laundry, as that is on the bedroom level for convenience. Come enjoy all that Tanyard Springs has to offer with trails, a pool, basketball courts, community gardens, dog parks, a fitness center and more .
Location
State MD
County Anne Arundel
Zoning R10
Rooms
Other Rooms Living Room, Dining Room, Primary Bedroom, Bedroom 2, Bedroom 3, Kitchen, Family Room
Basement Garage Access, Interior Access, Walkout Level
Interior
Interior Features Carpet, Ceiling Fan(s), Kitchen - Eat-In, Primary Bath(s), Upgraded Countertops, Walk-in Closet(s), Wood Floors
Hot Water Electric
Heating Central
Cooling Ceiling Fan(s), Central A/C, Heat Pump(s)
Flooring Carpet, Wood
Equipment Built-In Microwave, Dishwasher, Disposal, Dryer - Front Loading, Exhaust Fan, Microwave, Oven/Range - Electric, Refrigerator, Washer - Front Loading, Water Heater
Fireplace N
Appliance Built-In Microwave, Dishwasher, Disposal, Dryer - Front Loading, Exhaust Fan, Microwave, Oven/Range - Electric, Refrigerator, Washer - Front Loading, Water Heater
Heat Source Electric
Laundry Upper Floor
Exterior
Parking Features Basement Garage, Inside Access, Garage - Front Entry
Garage Spaces 2.0
Amenities Available Bike Trail, Fitness Center, Jog/Walk Path, Party Room, Picnic Area, Pool - Outdoor, Recreational Center, Swimming Pool, Tot Lots/Playground
Water Access N
Roof Type Shingle
Accessibility None
Attached Garage 2
Total Parking Spaces 2
Garage Y
Building
Story 3+
Sewer Private Sewer
Water Public
Architectural Style Traditional
Level or Stories 3+
Additional Building Above Grade, Below Grade
Structure Type 2 Story Ceilings,9'+ Ceilings
New Construction N
Schools
Elementary Schools Solley
Middle Schools George Fox
High Schools Northeast
School District Anne Arundel County Public Schools
Others
HOA Fee Include Common Area Maintenance,Pool(s),Recreation Facility,Reserve Funds,Snow Removal
Senior Community No
Tax ID 020379790231026
Ownership Fee Simple
SqFt Source Assessor
Security Features Smoke Detector,Sprinkler System - Indoor
Special Listing Condition Standard
Read Less
Want to know what your home might be worth? Contact us for a FREE valuation!

Our team is ready to help you sell your home for the highest possible price ASAP

Bought with Samantha C Long • RE/MAX Results

GET MORE INFORMATION





