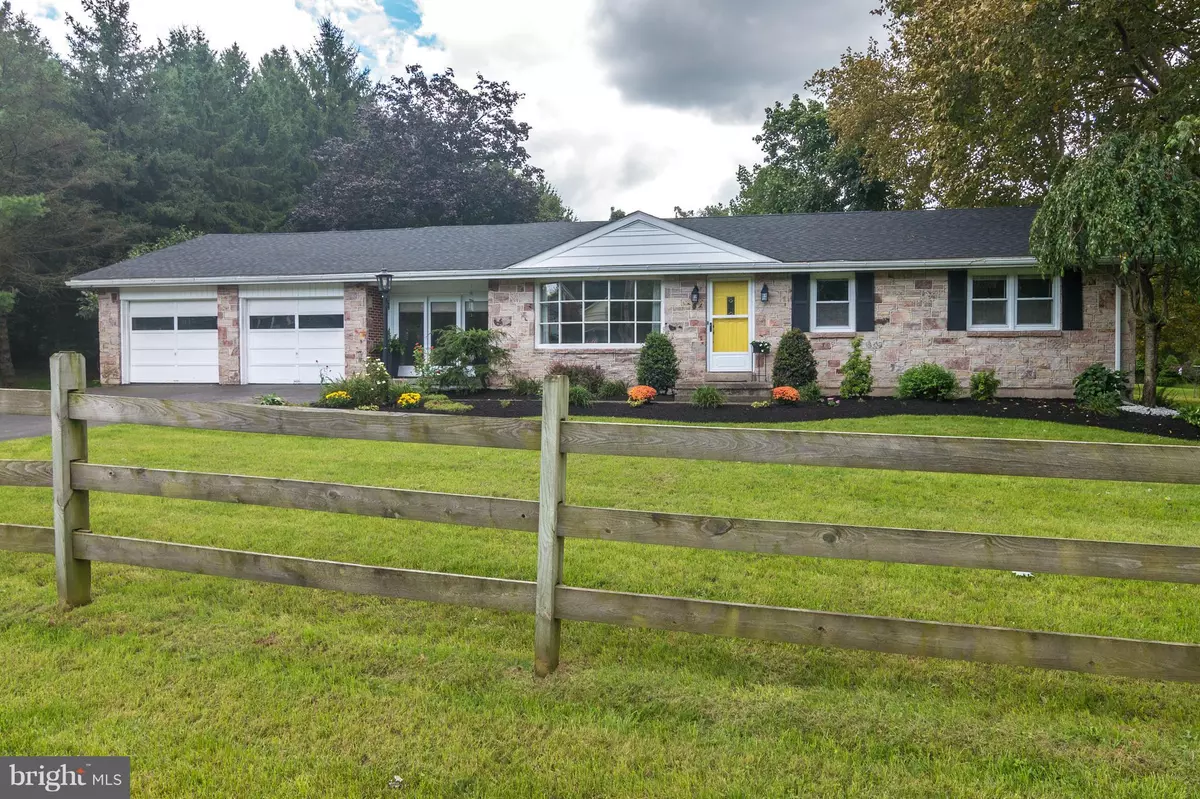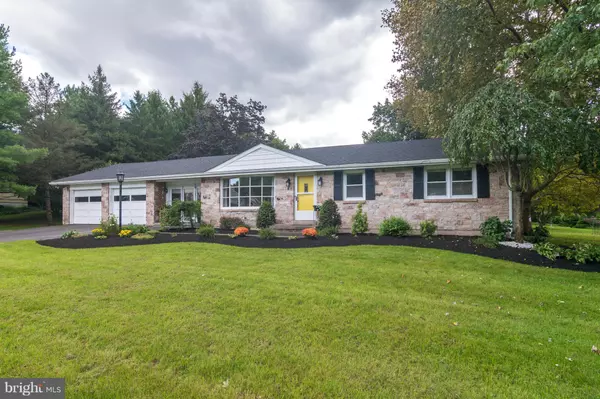$250,000
$280,000
10.7%For more information regarding the value of a property, please contact us for a free consultation.
1982 LEITHSVILLE RD Hellertown, PA 18055
3 Beds
2 Baths
3,038 SqFt
Key Details
Sold Price $250,000
Property Type Single Family Home
Sub Type Detached
Listing Status Sold
Purchase Type For Sale
Square Footage 3,038 sqft
Price per Sqft $82
MLS Listing ID PANH101788
Sold Date 06/24/19
Style Ranch/Rambler
Bedrooms 3
Full Baths 1
Half Baths 1
HOA Y/N N
Abv Grd Liv Area 1,988
Originating Board BRIGHT
Year Built 1961
Annual Tax Amount $4,552
Tax Year 2018
Lot Size 1.000 Acres
Acres 1.0
Property Description
This gorgeous rancher screams Welcome Home! Single story living is never taken for granted. The amazingly designed foyer leads you into the spacious great room, perfect for entertaining. With a tremendous view and a roaring fire this is the ideal room for winter nights. The spacious kitchen allows for great meal preparation and breakfast meals. The spacious living room can be used as a den or a play area. With beautiful hardwood throughout.Three spacious bedrooms line the main hall as well an amazing updated bathroom. The basement lends itself to the homeowners imagination due to its openness. Once outdoors the picturesque landscape is perfect for hosting as well as simply enjoying the scenery. Located near all major highways:476,78,412,309,and 611. Also located closely to all major shopping. Please do not hesitate to schedule a visit!
Location
State PA
County Northampton
Area Lower Saucon Twp (12419)
Zoning R40
Rooms
Basement Full
Main Level Bedrooms 3
Interior
Interior Features Breakfast Area, Ceiling Fan(s), Kitchen - Eat-In, Skylight(s), Laundry Chute
Hot Water Electric
Heating Heat Pump - Electric BackUp
Cooling Central A/C
Flooring Hardwood, Ceramic Tile, Carpet, Concrete, Slate
Fireplaces Number 1
Equipment Built-In Microwave, Built-In Range, Cooktop, Dishwasher, Dryer, Oven - Single, Refrigerator, Stove, Washer, Water Heater
Furnishings No
Fireplace Y
Window Features Bay/Bow,Screens,Skylights,Storm
Appliance Built-In Microwave, Built-In Range, Cooktop, Dishwasher, Dryer, Oven - Single, Refrigerator, Stove, Washer, Water Heater
Heat Source Natural Gas
Laundry Lower Floor
Exterior
Parking Features Garage - Front Entry
Garage Spaces 2.0
Fence Split Rail
Utilities Available Cable TV, Phone, Sewer Available
Water Access N
Roof Type Shingle
Accessibility None
Attached Garage 2
Total Parking Spaces 2
Garage Y
Building
Story 1
Sewer On Site Septic
Water Private, Well
Architectural Style Ranch/Rambler
Level or Stories 1
Additional Building Above Grade, Below Grade
Structure Type 9'+ Ceilings,Cathedral Ceilings,Dry Wall
New Construction N
Schools
School District Saucon Valley
Others
Senior Community No
Tax ID R7SW2-4A-3-0719
Ownership Fee Simple
SqFt Source Estimated
Acceptable Financing Cash
Horse Property N
Listing Terms Cash
Financing Cash
Special Listing Condition Standard
Read Less
Want to know what your home might be worth? Contact us for a FREE valuation!

Our team is ready to help you sell your home for the highest possible price ASAP

Bought with Roger A Valois Jr. • Weichert Realtors

GET MORE INFORMATION





