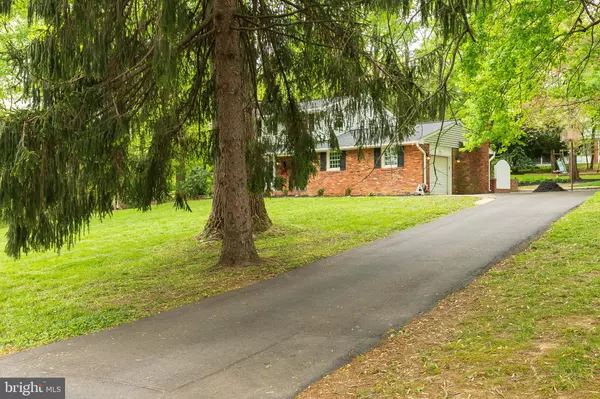$495,000
$495,000
For more information regarding the value of a property, please contact us for a free consultation.
10041 EVERGREEN AVE Columbia, MD 21046
4 Beds
3 Baths
2,452 SqFt
Key Details
Sold Price $495,000
Property Type Single Family Home
Sub Type Detached
Listing Status Sold
Purchase Type For Sale
Square Footage 2,452 sqft
Price per Sqft $201
Subdivision Allview Estates
MLS Listing ID MDHW262290
Sold Date 06/28/19
Style Colonial
Bedrooms 4
Full Baths 2
Half Baths 1
HOA Y/N N
Abv Grd Liv Area 2,052
Originating Board BRIGHT
Year Built 1964
Annual Tax Amount $5,710
Tax Year 2018
Lot Size 0.540 Acres
Acres 0.54
Property Description
Must See Renovated Colonial in sought after Allview Estates. Updated and renovated inside and out. New Roof and New Siding. Newer HVAC, Hot Water Heater, and windows. Granite countertops in updated kitchen. 4 generous sized bedrooms with master en suite. All original hardwoods on stairs and upper level. Some original hardwoods on main level with new tile in entryway and kitchen. New laminate floors in partially finished basement. Large screened in porch off kitchen leading to beautiful brick patio on this larger lot. Wood burning fireplace in family room. Plenty of flex space for a home office, gym, or playroom. Columbia address with no CPRA or HOA. Commuter convenient to 29, 32, and 95. Some of the best Columbia has to offer.
Location
State MD
County Howard
Zoning R20
Rooms
Other Rooms Living Room, Dining Room, Primary Bedroom, Bedroom 2, Bedroom 3, Bedroom 4, Kitchen, Family Room
Basement Full
Interior
Interior Features Breakfast Area, Ceiling Fan(s), Dining Area, Family Room Off Kitchen, Floor Plan - Traditional, Kitchen - Island, Kitchen - Table Space, Primary Bath(s), Upgraded Countertops, Wood Floors
Hot Water Natural Gas
Heating Forced Air
Cooling Central A/C
Flooring Ceramic Tile, Hardwood
Fireplaces Number 2
Fireplaces Type Wood
Equipment Built-In Microwave, Dishwasher, Disposal, Dryer, Exhaust Fan, Oven/Range - Gas, Refrigerator, Stainless Steel Appliances, Washer, Water Heater
Furnishings No
Fireplace Y
Window Features Replacement
Appliance Built-In Microwave, Dishwasher, Disposal, Dryer, Exhaust Fan, Oven/Range - Gas, Refrigerator, Stainless Steel Appliances, Washer, Water Heater
Heat Source Natural Gas
Laundry Basement
Exterior
Water Access N
Accessibility Level Entry - Main
Garage N
Building
Story 3+
Sewer Public Sewer
Water Public
Architectural Style Colonial
Level or Stories 3+
Additional Building Above Grade, Below Grade
Structure Type Dry Wall
New Construction N
Schools
School District Howard County Public School System
Others
Senior Community No
Tax ID 1406394965
Ownership Fee Simple
SqFt Source Estimated
Horse Property N
Special Listing Condition Standard
Read Less
Want to know what your home might be worth? Contact us for a FREE valuation!

Our team is ready to help you sell your home for the highest possible price ASAP

Bought with Jonelle M Broady • CENTURY 21 New Millennium
GET MORE INFORMATION





