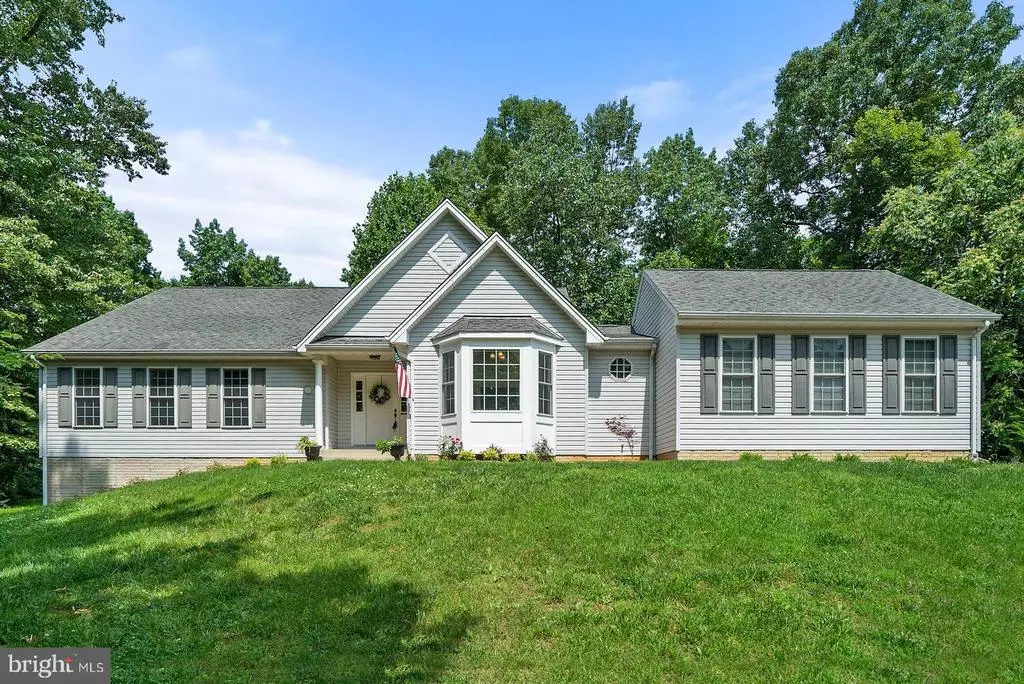$375,750
$385,000
2.4%For more information regarding the value of a property, please contact us for a free consultation.
15671 COVEY CIR Amissville, VA 20106
3 Beds
2 Baths
1,815 SqFt
Key Details
Sold Price $375,750
Property Type Single Family Home
Sub Type Detached
Listing Status Sold
Purchase Type For Sale
Square Footage 1,815 sqft
Price per Sqft $207
Subdivision Quail Ridge
MLS Listing ID VACU138306
Sold Date 06/28/19
Style Ranch/Rambler
Bedrooms 3
Full Baths 2
HOA Y/N N
Abv Grd Liv Area 1,815
Originating Board BRIGHT
Year Built 1999
Annual Tax Amount $2,365
Tax Year 2018
Lot Size 4.090 Acres
Acres 4.09
Property Description
Migrate your way to the peaceful Quail Ridge Community. Be inspired by this splendid 3 bedroom 2 full bath home located on a well buffered 4+ acre lot. Included with this home sale is a Generous sized deck, fenced in yard and ample storage between the garden shed, 2 car garage and full unfinished basement. Recent improvements include: New carpet, fresh paint, New appliances, New fixtures & hardware, Brand New Trane HVAC w/ gas back up heat, New improved driveway, New French Drain System installed, New plantings/landscaping and more. Comcast internet is available and No HOA.
Location
State VA
County Culpeper
Zoning A1
Rooms
Other Rooms Living Room, Dining Room, Primary Bedroom, Bedroom 2, Bedroom 3, Kitchen, Basement, Foyer, Laundry
Basement Full, Heated, Interior Access, Outside Entrance, Rough Bath Plumb, Sump Pump, Unfinished, Walkout Level
Main Level Bedrooms 3
Interior
Interior Features Breakfast Area, Carpet, Ceiling Fan(s), Formal/Separate Dining Room, Kitchen - Eat-In, Primary Bath(s), Walk-in Closet(s)
Hot Water Bottled Gas
Heating Programmable Thermostat, Heat Pump - Gas BackUp
Cooling Programmable Thermostat, Heat Pump(s), Central A/C, Ceiling Fan(s)
Fireplaces Number 1
Fireplaces Type Mantel(s), Fireplace - Glass Doors, Gas/Propane
Equipment Dishwasher, Dryer - Electric, Microwave, Oven/Range - Electric, Refrigerator, Washer, Water Heater
Fireplace Y
Appliance Dishwasher, Dryer - Electric, Microwave, Oven/Range - Electric, Refrigerator, Washer, Water Heater
Heat Source Electric, Propane - Owned
Laundry Main Floor
Exterior
Parking Features Garage - Side Entry, Garage Door Opener, Inside Access
Garage Spaces 2.0
Utilities Available Phone, Propane, Electric Available
Water Access N
Roof Type Asphalt
Accessibility Other
Attached Garage 2
Total Parking Spaces 2
Garage Y
Building
Lot Description Corner, Backs to Trees, Landscaping, Private
Story 2
Sewer Septic = # of BR
Water Well
Architectural Style Ranch/Rambler
Level or Stories 2
Additional Building Above Grade, Below Grade
New Construction N
Schools
School District Culpeper County Public Schools
Others
Pets Allowed N
Senior Community No
Tax ID 6L- -1- -54
Ownership Fee Simple
SqFt Source Estimated
Horse Property N
Special Listing Condition Standard
Read Less
Want to know what your home might be worth? Contact us for a FREE valuation!

Our team is ready to help you sell your home for the highest possible price ASAP

Bought with ashleigh lloyd • Samson Properties

GET MORE INFORMATION





