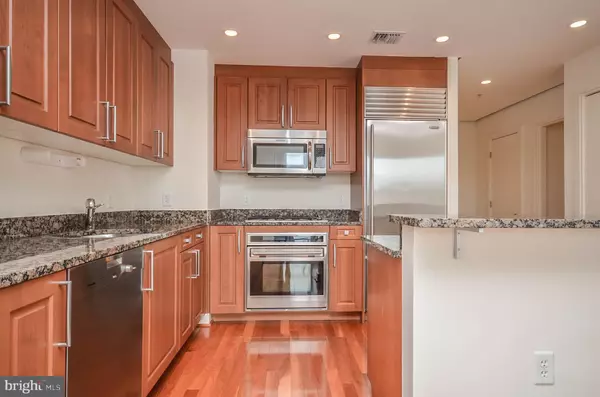$500,000
$515,000
2.9%For more information regarding the value of a property, please contact us for a free consultation.
6820 WISCONSIN AVE #4003 Bethesda, MD 20814
1 Bed
2 Baths
939 SqFt
Key Details
Sold Price $500,000
Property Type Condo
Sub Type Condo/Co-op
Listing Status Sold
Purchase Type For Sale
Square Footage 939 sqft
Price per Sqft $532
Subdivision Adagio
MLS Listing ID MDMC650192
Sold Date 07/01/19
Style Contemporary
Bedrooms 1
Full Baths 2
Condo Fees $655/mo
HOA Y/N N
Abv Grd Liv Area 939
Originating Board BRIGHT
Year Built 2007
Annual Tax Amount $5,043
Tax Year 2019
Property Description
CORRECT MONTHLY CONDO FEE IS $655. Immaculate 1 bed + den, 2 full bath condo in Adagio. HWF are featured in the main living areas and new carpet has been installed in bedroom and den. Open kitchen has stainless steel appliances, granite counters, & island w/ breakfast bar seating. MBR is equipped with en-suite full bath. Stacked W/D in unit! 1 garage space conveys and there is FREE ample guest parking. Adagio has had recent upgrades and features a fitness center, library, sundeck, concierge, and a convenient guest suite which can be rented at $100 per night! The guest suite comes with a king-size bed, bath, kitchenette, & den. The secure building is steps away from Target, Trader Joe's, Bethesda Metro, & a plethora of shops and gourmet restaurants!
Location
State MD
County Montgomery
Zoning CBD1
Rooms
Main Level Bedrooms 1
Interior
Hot Water Natural Gas
Heating Forced Air
Cooling Central A/C
Fireplace N
Heat Source Electric
Laundry Washer In Unit, Dryer In Unit
Exterior
Parking Features Garage Door Opener, Underground
Garage Spaces 11.0
Parking On Site 1
Amenities Available Common Grounds, Concierge, Elevator, Exercise Room, Fitness Center, Library, Reserved/Assigned Parking
Water Access N
View City
Accessibility Elevator, Other
Attached Garage 1
Total Parking Spaces 11
Garage Y
Building
Story 1
Unit Features Hi-Rise 9+ Floors
Sewer Public Sewer
Water Public
Architectural Style Contemporary
Level or Stories 1
Additional Building Above Grade, Below Grade
New Construction N
Schools
Elementary Schools Bethesda
Middle Schools Westland
High Schools Bethesda-Chevy Chase
School District Montgomery County Public Schools
Others
Pets Allowed Y
HOA Fee Include Common Area Maintenance,Ext Bldg Maint,Gas,Management,Parking Fee,Sewer,Trash,Water
Senior Community No
Tax ID 160703620320
Ownership Condominium
Security Features Desk in Lobby,Main Entrance Lock
Horse Property N
Special Listing Condition Standard
Pets Allowed Size/Weight Restriction
Read Less
Want to know what your home might be worth? Contact us for a FREE valuation!

Our team is ready to help you sell your home for the highest possible price ASAP

Bought with Antonia Ketabchi • Redfin Corp
GET MORE INFORMATION





