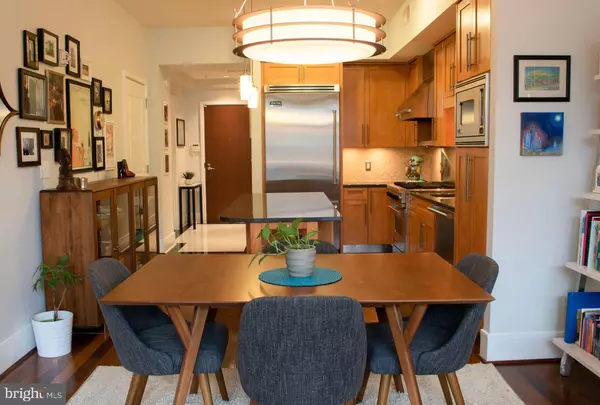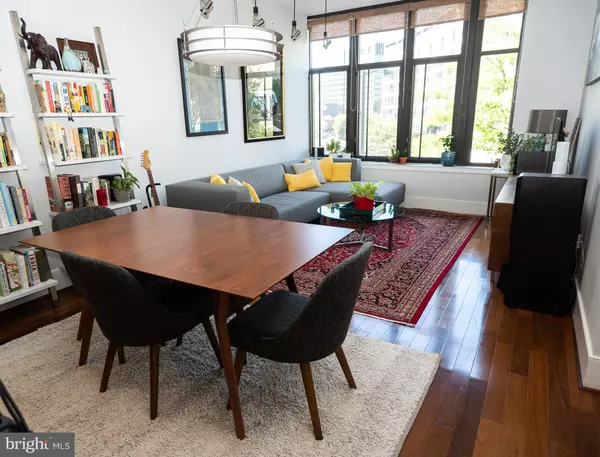$636,500
$639,000
0.4%For more information regarding the value of a property, please contact us for a free consultation.
4301 MILITARY RD NW #311 Washington, DC 20015
2 Beds
2 Baths
898 SqFt
Key Details
Sold Price $636,500
Property Type Condo
Sub Type Condo/Co-op
Listing Status Sold
Purchase Type For Sale
Square Footage 898 sqft
Price per Sqft $708
Subdivision Chevy Chase
MLS Listing ID DCDC420504
Sold Date 07/01/19
Style Contemporary
Bedrooms 2
Full Baths 2
Condo Fees $807/mo
HOA Y/N N
Abv Grd Liv Area 898
Originating Board BRIGHT
Year Built 2007
Annual Tax Amount $5,322
Tax Year 2018
Lot Size 329 Sqft
Acres 0.01
Property Description
Welcome to where style meets sophistication. Your new luxury condo features 2 bedrooms, 2 full bathrooms, gorgeous hardwood floors in the living room and kitchen plus SO much more. Enjoy a high-efficiency washer and dryer IN the unit! Cook like a professional in your gourmet chef s kitchen with Viking appliances, solid wood cabinetry and granite countertops. The open floor plan is perfect for not only entertaining friends and family, but also for the fantastic natural light that comes through the windows with the amazing view of Washington, DC!Conveniently located across the street from Friendship Heights Metro Station (Red Line), you are minutes away from all that DC has to offer. Commute to the office, enjoy a shopping spree at the Shops at Wisconsin Place or treat yourself to one of the several fine dining options around the area. Welcome to your new lavish life at Chase Point.
Location
State DC
County Washington
Zoning UNINCORPORATED
Rooms
Other Rooms Living Room, Primary Bedroom, Kitchen, Foyer, Bedroom 1, Bathroom 1, Primary Bathroom
Main Level Bedrooms 2
Interior
Interior Features Carpet, Combination Dining/Living, Dining Area, Entry Level Bedroom, Family Room Off Kitchen, Floor Plan - Open, Kitchen - Eat-In, Kitchen - Gourmet, Kitchen - Island, Primary Bath(s), Recessed Lighting, Walk-in Closet(s), Wood Floors
Hot Water Natural Gas
Heating Heat Pump(s)
Cooling Central A/C
Flooring Hardwood, Carpet, Ceramic Tile
Equipment Built-In Microwave
Fireplace N
Appliance Built-In Microwave
Heat Source Natural Gas
Laundry Dryer In Unit, Has Laundry, Hookup, Main Floor, Washer In Unit
Exterior
Parking Features Underground, Garage Door Opener, Covered Parking
Garage Spaces 1.0
Amenities Available Common Grounds, Elevator, Extra Storage, Fitness Center, Game Room, Meeting Room, Party Room
Water Access N
View City
Accessibility Elevator
Attached Garage 1
Total Parking Spaces 1
Garage Y
Building
Lot Description Cleared
Story 1
Unit Features Hi-Rise 9+ Floors
Sewer Public Sewer
Water Public
Architectural Style Contemporary
Level or Stories 1
Additional Building Above Grade, Below Grade
Structure Type 9'+ Ceilings,High
New Construction N
Schools
School District District Of Columbia Public Schools
Others
HOA Fee Include Common Area Maintenance,Lawn Maintenance,Management,Reserve Funds,Snow Removal,Trash,Water
Senior Community No
Tax ID 1663//2036
Ownership Condominium
Security Features Desk in Lobby,24 hour security,Main Entrance Lock
Acceptable Financing Cash, Conventional, VA
Horse Property N
Listing Terms Cash, Conventional, VA
Financing Cash,Conventional,VA
Special Listing Condition Standard
Read Less
Want to know what your home might be worth? Contact us for a FREE valuation!

Our team is ready to help you sell your home for the highest possible price ASAP

Bought with Marian Thompson • McEnearney Associates, Inc.

GET MORE INFORMATION





