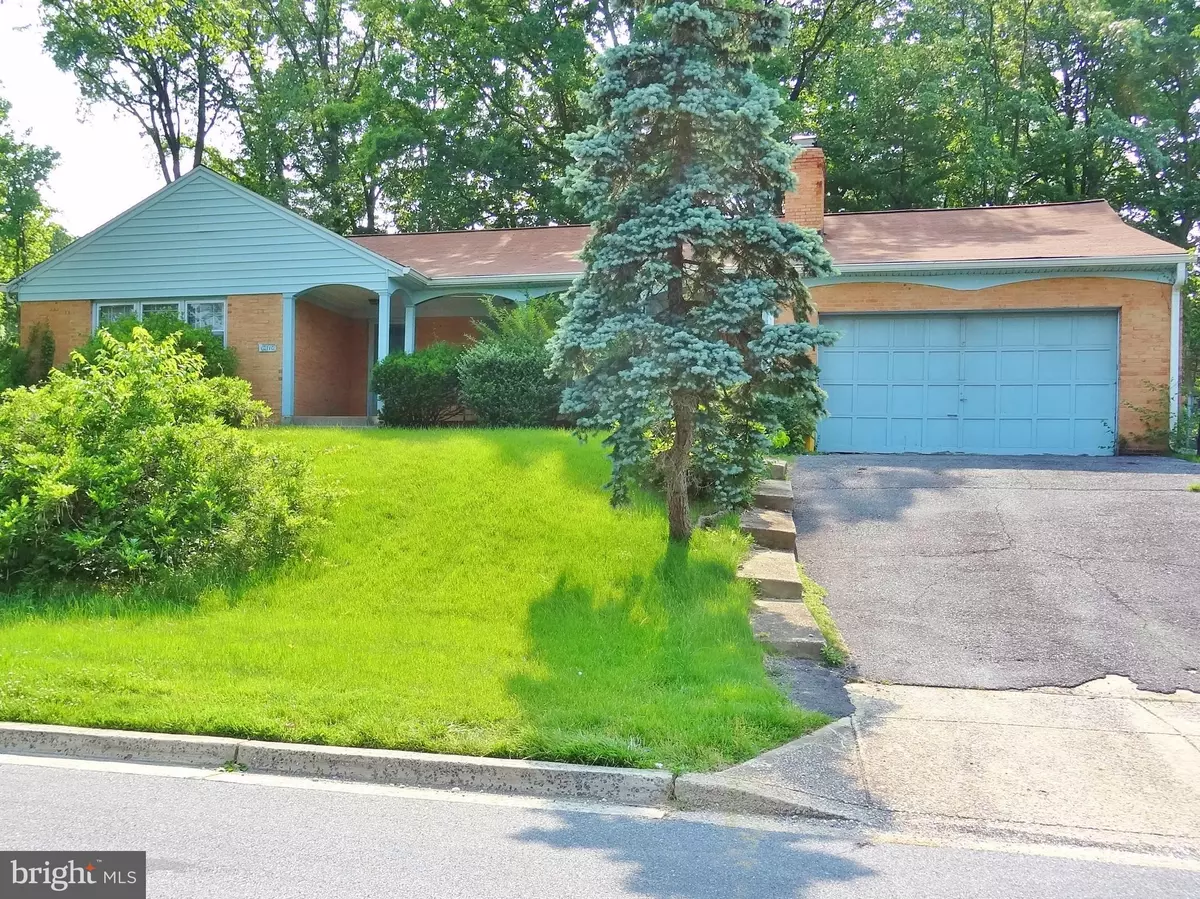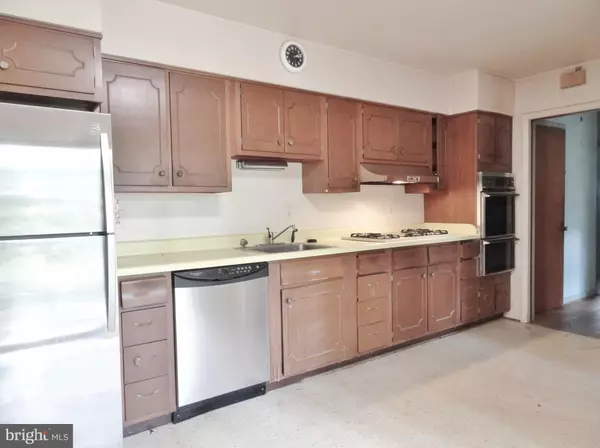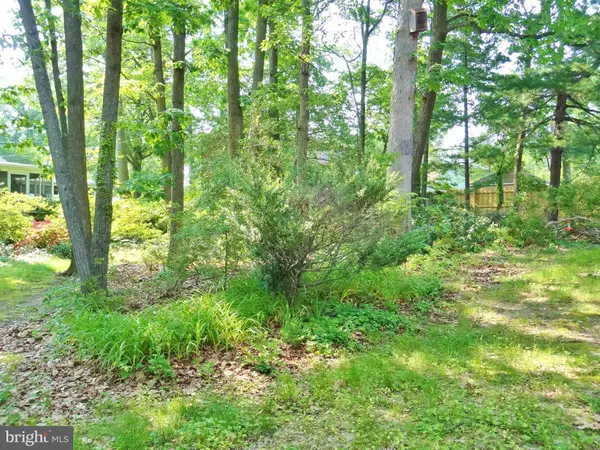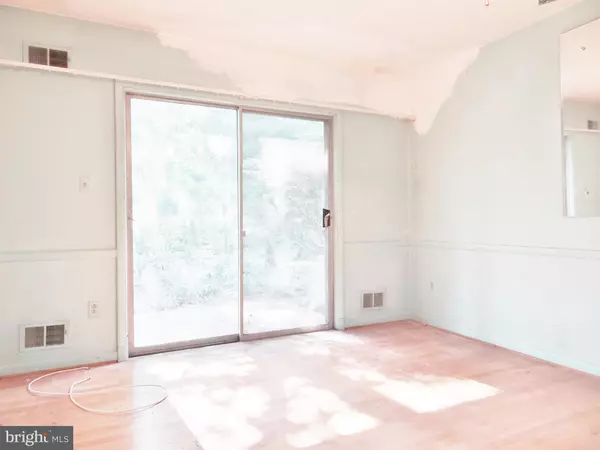$335,000
$335,000
For more information regarding the value of a property, please contact us for a free consultation.
10110 PHOEBE LN Adelphi, MD 20783
4 Beds
4 Baths
2,159 SqFt
Key Details
Sold Price $335,000
Property Type Single Family Home
Sub Type Detached
Listing Status Sold
Purchase Type For Sale
Square Footage 2,159 sqft
Price per Sqft $155
Subdivision Adelphi Forest
MLS Listing ID MDPG530762
Sold Date 07/01/19
Style Ranch/Rambler
Bedrooms 4
Full Baths 3
Half Baths 1
HOA Y/N N
Abv Grd Liv Area 2,159
Originating Board BRIGHT
Year Built 1963
Annual Tax Amount $5,886
Tax Year 2018
Lot Size 0.309 Acres
Acres 0.31
Property Description
This home is priced to sell. This is NOT a short sale or bank-owned property! TWO Master bedrooms on the main level! TWO-car garage! Large backyard with trees and other plantings. TWO sliding glass doors open onto concrete patio. Oak hardwood flooring throughout the home. Large covered front porch. The basement has a bathroom, two large finished rooms and lots of storage space that can be converted to living areas. The Seller would like to settle quickly and prefers a CASH sale. He is not looking for an offer with a financing contingency. If you would like to have a home inspection, please do so BEFORE submitting an offer. This property is being sold in as-is condition, but the structure is sound and all of the electrical and mechanical components are in working order. Don't miss out on your chance to get an affordable home with great potential.
Location
State MD
County Prince Georges
Zoning RR
Direction East
Rooms
Other Rooms Primary Bedroom
Basement Other, Partially Finished, Rear Entrance
Main Level Bedrooms 4
Interior
Hot Water Natural Gas
Heating Forced Air
Cooling Central A/C, Ceiling Fan(s)
Fireplaces Number 1
Fireplaces Type Equipment
Equipment Dishwasher, Water Heater, Refrigerator, Cooktop, Oven/Range - Electric, Oven - Double
Fireplace Y
Appliance Dishwasher, Water Heater, Refrigerator, Cooktop, Oven/Range - Electric, Oven - Double
Heat Source Natural Gas
Laundry Main Floor
Exterior
Parking Features Built In
Garage Spaces 2.0
Water Access N
Roof Type Asphalt
Accessibility None
Attached Garage 2
Total Parking Spaces 2
Garage Y
Building
Story 2
Sewer Public Sewer
Water Public
Architectural Style Ranch/Rambler
Level or Stories 2
Additional Building Above Grade, Below Grade
New Construction N
Schools
Elementary Schools Cherokee Lane
Middle Schools Buck Lodge
High Schools High Point
School District Prince George'S County Public Schools
Others
Senior Community No
Tax ID 17212308278
Ownership Fee Simple
SqFt Source Assessor
Acceptable Financing Cash
Listing Terms Cash
Financing Cash
Special Listing Condition Standard
Read Less
Want to know what your home might be worth? Contact us for a FREE valuation!

Our team is ready to help you sell your home for the highest possible price ASAP

Bought with Leonard A Wallace Jr. • Realty 1, Inc.
GET MORE INFORMATION





