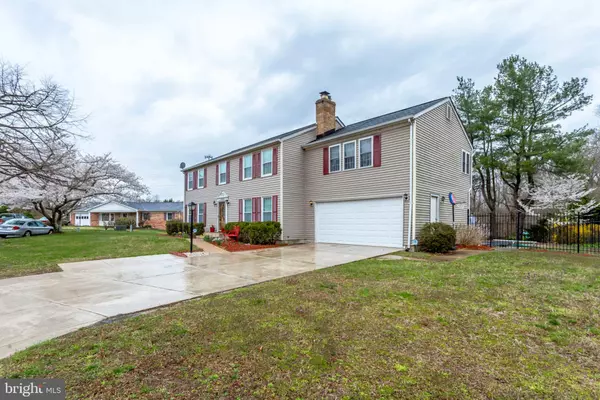$460,000
$450,000
2.2%For more information regarding the value of a property, please contact us for a free consultation.
9103 FAIRGREEN CT Upper Marlboro, MD 20772
5 Beds
4 Baths
4,180 SqFt
Key Details
Sold Price $460,000
Property Type Single Family Home
Sub Type Detached
Listing Status Sold
Purchase Type For Sale
Square Footage 4,180 sqft
Price per Sqft $110
Subdivision Marlton
MLS Listing ID MDPG523544
Sold Date 06/28/19
Style Traditional
Bedrooms 5
Full Baths 2
Half Baths 2
HOA Fees $7/ann
HOA Y/N Y
Abv Grd Liv Area 3,100
Originating Board BRIGHT
Year Built 1974
Annual Tax Amount $5,037
Tax Year 2018
Lot Size 0.358 Acres
Acres 0.36
Property Description
Elegant home on quiet cul-de-sac. Hardwood floors in living room/dining room, french doors off dining room lead to outdoor living space. Remodeled kitchen with large center island and granite countertops, updated soft-closing cabinets. Brick fireplace in study/den with beamed ceiling. Custom-built master bedroom suite with large sitting room, master bath, double shower, double sinks, jetted tub, with full his and her walk-in closets. Four more gorgeous bedrooms on second level. Fully finished basement for entertaining with custom built 10-seat movie theater that could also be used as a recording studio. Large back yard with split-rail vinyl fencing, landscaped with tall privacy trees, and includes a gazebo and children's swing set. Enjoy relaxing on two decks by the beautiful in-ground swimming pool. Pride of ownership is an UNDERSTATEMENT for this 5 bedroom/4 bathroom house in the sought-after Marlton Town community! This house is on a quiet cul-de-sac, making this an ideal, private and peaceful location. Located just 100 yards adjacent to the Marlton Golf Course. Best of all, this house is located within minutes of Route 301, Route 4, Route 5, and the Capital Beltway 495. Just minutes from Andrews Air Force Base.
Location
State MD
County Prince Georges
Zoning RR
Rooms
Basement Other
Interior
Heating Forced Air
Cooling Central A/C
Fireplaces Number 1
Heat Source Electric
Exterior
Parking Features Additional Storage Area, Garage - Front Entry, Garage Door Opener, Inside Access, Oversized
Garage Spaces 2.0
Water Access N
Accessibility None
Attached Garage 2
Total Parking Spaces 2
Garage Y
Building
Story 3+
Sewer Public Sewer
Water Public
Architectural Style Traditional
Level or Stories 3+
Additional Building Above Grade, Below Grade
New Construction N
Schools
Elementary Schools Marlton
Middle Schools James Madison
High Schools Frederick Douglass
School District Prince George'S County Public Schools
Others
Senior Community No
Tax ID 17151779735
Ownership Fee Simple
SqFt Source Estimated
Acceptable Financing Cash, Conventional, FHA, VA
Listing Terms Cash, Conventional, FHA, VA
Financing Cash,Conventional,FHA,VA
Special Listing Condition Standard
Read Less
Want to know what your home might be worth? Contact us for a FREE valuation!

Our team is ready to help you sell your home for the highest possible price ASAP

Bought with Kenita E Tang • Keller Williams Realty Centre

GET MORE INFORMATION





