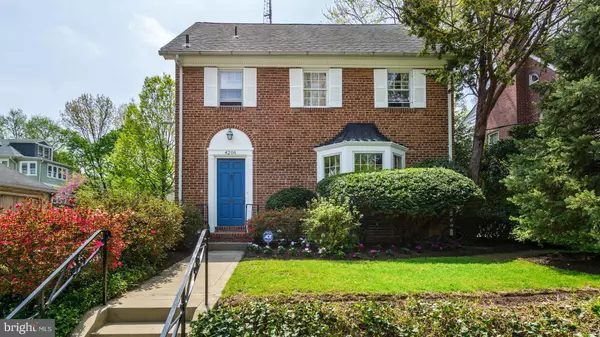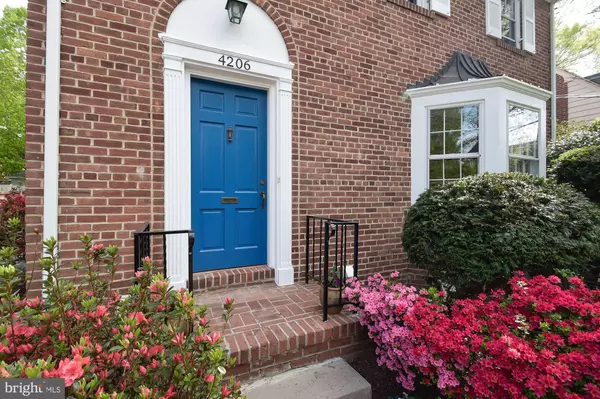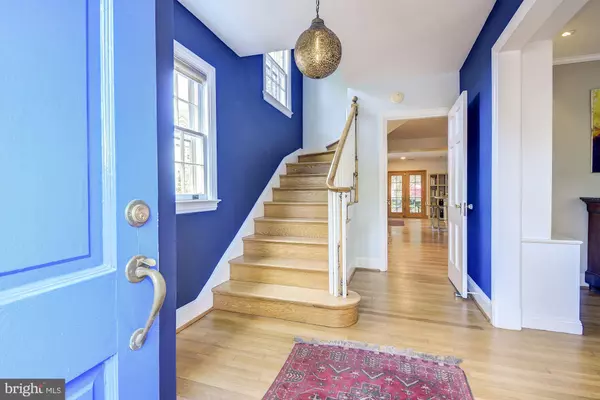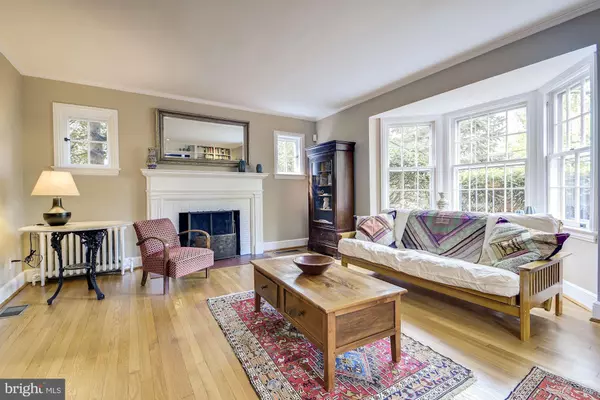$1,694,000
$1,595,000
6.2%For more information regarding the value of a property, please contact us for a free consultation.
4206 INGOMAR ST NW Washington, DC 20015
4 Beds
5 Baths
3,313 SqFt
Key Details
Sold Price $1,694,000
Property Type Single Family Home
Sub Type Detached
Listing Status Sold
Purchase Type For Sale
Square Footage 3,313 sqft
Price per Sqft $511
Subdivision Chevy Chase
MLS Listing ID DCDC423252
Sold Date 07/01/19
Style Colonial
Bedrooms 4
Full Baths 4
Half Baths 1
HOA Y/N N
Abv Grd Liv Area 2,529
Originating Board BRIGHT
Year Built 1936
Annual Tax Amount $8,573
Tax Year 2019
Lot Size 6,738 Sqft
Acres 0.15
Property Description
Come be surprised! Almost 4,000 SF of finished space.The three story addition adds the space that everyone is looking for, the real family room that opens to the kitchen. Open, nice and functional. And this space also opens to a screened and covered porch, a patio and there is still plenty of yard. Three oversized bedrooms and three baths on the second. And one more surprise on the third floor, real retreat with lots of built-ins, several different spaces, perfect for library, hide away, office or playroom and a 4th bedroom. One off street parking space and a detached garage. Steps to the Friendship Heights Metro and all theat Wisconsin ave has to offer, the walk score of 94 says it all.
Location
State DC
County Washington
Zoning 12-RESIDENTIAL DET. SF
Rooms
Other Rooms Dining Room, Family Room, Den, Office, Screened Porch
Basement Connecting Stairway, Fully Finished
Interior
Interior Features Built-Ins, Carpet, Ceiling Fan(s), Crown Moldings, Family Room Off Kitchen, Floor Plan - Open, Kitchen - Island, Primary Bath(s), Skylight(s), Wood Floors
Heating Forced Air, Radiator
Cooling Central A/C, Zoned
Flooring Wood, Carpet
Fireplaces Number 2
Fireplaces Type Gas/Propane, Wood
Equipment Built-In Microwave, Cooktop, Dishwasher, Disposal, Dryer, Oven - Double, Refrigerator, Stainless Steel Appliances, Oven/Range - Gas, Washer
Fireplace Y
Window Features Double Pane
Appliance Built-In Microwave, Cooktop, Dishwasher, Disposal, Dryer, Oven - Double, Refrigerator, Stainless Steel Appliances, Oven/Range - Gas, Washer
Heat Source Natural Gas
Exterior
Parking Features Other
Garage Spaces 2.0
Fence Wood, Rear
Water Access N
Accessibility None
Total Parking Spaces 2
Garage Y
Building
Lot Description Level
Story 3+
Sewer Public Sewer
Water Public
Architectural Style Colonial
Level or Stories 3+
Additional Building Above Grade, Below Grade
New Construction N
Schools
School District District Of Columbia Public Schools
Others
Senior Community No
Tax ID 1665//0008
Ownership Fee Simple
SqFt Source Assessor
Special Listing Condition Standard
Read Less
Want to know what your home might be worth? Contact us for a FREE valuation!

Our team is ready to help you sell your home for the highest possible price ASAP

Bought with Jennifer K Knoll • Compass

GET MORE INFORMATION





