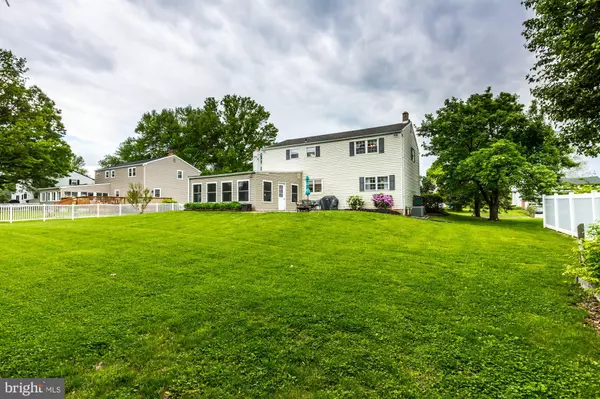$409,900
$409,900
For more information regarding the value of a property, please contact us for a free consultation.
823 TRICORN DR Lansdale, PA 19446
4 Beds
3 Baths
2,288 SqFt
Key Details
Sold Price $409,900
Property Type Single Family Home
Sub Type Detached
Listing Status Sold
Purchase Type For Sale
Square Footage 2,288 sqft
Price per Sqft $179
Subdivision Sugar Valley
MLS Listing ID PAMC608594
Sold Date 07/02/19
Style Colonial
Bedrooms 4
Full Baths 2
Half Baths 1
HOA Y/N N
Abv Grd Liv Area 2,288
Originating Board BRIGHT
Year Built 1974
Annual Tax Amount $5,498
Tax Year 2018
Lot Size 0.441 Acres
Acres 0.44
Lot Dimensions 100.00 x 0.00
Property Description
This stunningly neutral 4 Bedroom, 2.5 Bath Brick and Vinyl Colonial has been lovingly maintained and updated, setting on a level lot deep within the neighborhood of Sugar Valley. As one approaches the home from the street one can easily see the expanded driveway allowing for an easy turn-a-round or it can be used by the children to showcase their chalk drawings. The expanded and covered front Porch with slate flooring offers ample room for a couple of white rocking chairs with a table in between. Standing in the Foyer after entering the home through the new replacement front door one needs to begin to pay attention to some of the detail found in this home such as the Crown Molding throughout the Foyer and Dining Room or the new Chair Rail and 4 inch baseboards throughout the Living and Dining Rooms which beautifully compliments the Hardwood Laminate flooring found in both rooms. Opening the 18 Lite Door off the Dining Room leads directly to the spacious eat in Kitchen with Recessed Lighting, New Stainless Steel refrigerator and dishwasher, Engineered granite countertops which are heat, scratch and stain resistant (installed by Granite Transformations) and new beadboard walls. When in the Kitchen one can easily see all that is happening in the Family Room. There one can enjoy the Gas Logged Brick Wall Fireplace which is beautifully complimented by the Hardwood Laminate flooring. Sliding Doors off Family Room lead to over sized 3 Season Room with real windows and doors and 2 Replacement lighted Ceiling Fans. Wall Unit could easily be added to make this a year round room. Completing the floorplan is the separate Laundry Room with Service Door, thus offering a great way for the little ones to enter home when they played a bit too much outside. Opposite the laundry room is the newly remodeled Powder Room with batter board wainscoting. Once again, something not normally found in most homes, Cherry Hardwood flooring was added to the Staircase, Upstairs landing/hallway and throughout the Master Bedroom. Things to note in the Master are the Lighted Ceiling Fan, the Master Closet designed with Ikea Pax systems and the double head shower found in the Master Bath. Windows are placed in the Master Bedroom so that the positioning of any sized furniture is a non problem. The remaining 3 Bedrooms are all wonderfully sized with 2 having Closet Organizers and 2 having Lighted Ceiling Fans. Things to note while upstairs is the Pull Down Staircase leading to the Attic and the Whole House Fan which is perfect to use in the Spring or the Fall. If one required more space for the little ones to play, just add carpet to the Basement as walls and ceiling are already in place and one would have the perfect Rec Room. Other items that may be of interest is that there exists a Transfer Panel for a Generator, 6 Panel Doors can be found throughout home, Air Conditioner and Hot Water Heater were new in 2015 and doors leading to Basement and Master Bedroom were replaced. When viewing home be prepared to fall in love!
Location
State PA
County Montgomery
Area Upper Gwynedd Twp (10656)
Zoning R2
Rooms
Other Rooms Living Room, Dining Room, Primary Bedroom, Bedroom 2, Bedroom 3, Bedroom 4, Kitchen, Game Room, Family Room, Laundry
Basement Full
Interior
Interior Features Breakfast Area, Ceiling Fan(s), Chair Railings, Family Room Off Kitchen, Kitchen - Eat-In, Floor Plan - Open, Primary Bath(s), Stall Shower, Upgraded Countertops, Walk-in Closet(s), Window Treatments, Wood Floors, Crown Moldings, Recessed Lighting
Heating Baseboard - Hot Water
Cooling Central A/C
Fireplaces Number 1
Fireplaces Type Gas/Propane
Equipment Cooktop, Dishwasher, Disposal, Dryer, Washer
Fireplace Y
Appliance Cooktop, Dishwasher, Disposal, Dryer, Washer
Heat Source Natural Gas
Laundry Main Floor
Exterior
Exterior Feature Enclosed, Patio(s), Porch(es)
Parking Features Garage - Front Entry, Garage Door Opener, Inside Access
Garage Spaces 6.0
Water Access N
Accessibility None
Porch Enclosed, Patio(s), Porch(es)
Attached Garage 2
Total Parking Spaces 6
Garage Y
Building
Story 2
Sewer Public Sewer
Water Public
Architectural Style Colonial
Level or Stories 2
Additional Building Above Grade, Below Grade
New Construction N
Schools
High Schools North Penn Senior
School District North Penn
Others
Senior Community No
Tax ID 56-00-08904-247
Ownership Fee Simple
SqFt Source Assessor
Special Listing Condition Standard
Read Less
Want to know what your home might be worth? Contact us for a FREE valuation!

Our team is ready to help you sell your home for the highest possible price ASAP

Bought with Patrick T McGowan • Keller Williams Real Estate-Blue Bell

GET MORE INFORMATION





