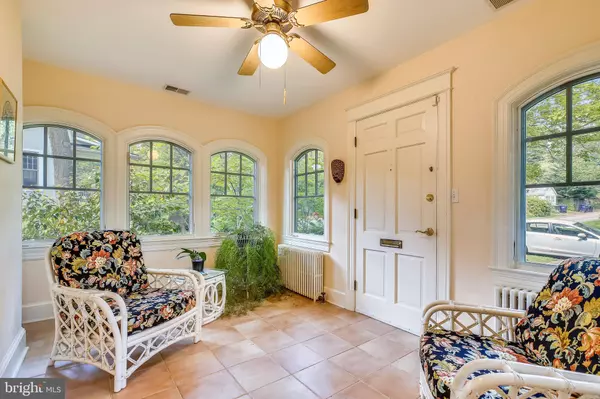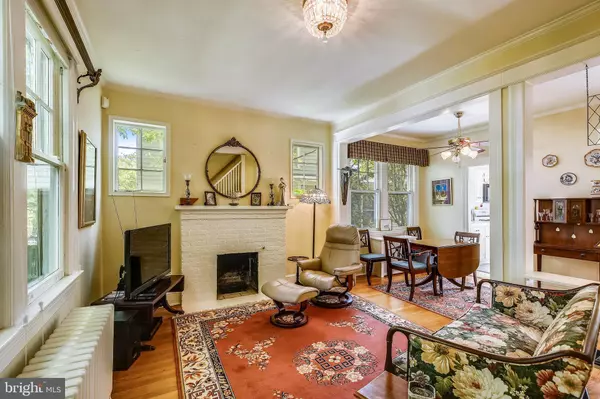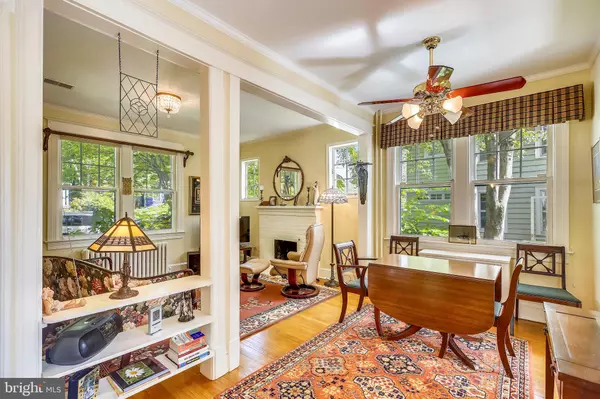$815,000
$798,850
2.0%For more information regarding the value of a property, please contact us for a free consultation.
5604 NEVADA AVE NW Washington, DC 20015
3 Beds
2 Baths
1,363 SqFt
Key Details
Sold Price $815,000
Property Type Single Family Home
Sub Type Detached
Listing Status Sold
Purchase Type For Sale
Square Footage 1,363 sqft
Price per Sqft $597
Subdivision Chevy Chase
MLS Listing ID DCDC425610
Sold Date 07/03/19
Style Bungalow
Bedrooms 3
Full Baths 2
HOA Y/N N
Abv Grd Liv Area 1,363
Originating Board BRIGHT
Year Built 1926
Annual Tax Amount $2,745
Tax Year 2018
Lot Size 3,543 Sqft
Acres 0.08
Property Description
As soon as you enter to the enclosed sun porch you feel welcomed and at home! This is a well-loved, well-tended home improved over the years by a caring homeowner who replaced several windows, made renovations and installed system upgrades. The first floor is opened up to allow light to pour in. The detail and finishes retain the charm of the original craftsmen builders in the 20's. In addition to the large, conditioned sun porch, the first floor has a bedroom and full, updated bath, living room, kitchen, a room that could be a study/office and a dining room that allows for table extension. The heart of pine floors upstairs add warmth to the master bedroom with two closets and under eave storage as well as the third bedroom/nursery/office. The tiled, full bath has been updated. The basement has an outside entrance and could be finished for additional space. The "half bath" (no walls) is functional and there is a roughed-in shower.The owner is a devoted gardener who lovingly planted and tended perennials over the years to enhance the landscaping around the house. A rain garden was added in the front to have a natural way to improve drainage. The super convenient location gives you easy access within two blocks to the restaurants, services and the Avalon on Connecticut Avenue as well as public and private schools. A bus stop is one house away and the Friendship Heights Metro is less than a mile away.
Location
State DC
County Washington
Zoning R-1-B
Direction East
Rooms
Other Rooms Living Room, Dining Room, Primary Bedroom, Kitchen, Basement, Bedroom 1, Sun/Florida Room, Bathroom 1, Bonus Room, Additional Bedroom
Basement Unfinished, Rough Bath Plumb, Rear Entrance, Interior Access, Outside Entrance, Sump Pump
Main Level Bedrooms 1
Interior
Interior Features Built-Ins, Ceiling Fan(s), Combination Dining/Living, Entry Level Bedroom, Floor Plan - Open, Window Treatments
Hot Water Natural Gas
Heating Radiator
Cooling Central A/C, Ceiling Fan(s)
Flooring Hardwood
Fireplaces Number 1
Fireplaces Type Wood
Equipment Built-In Microwave, Dishwasher, Disposal, Dryer, Oven/Range - Gas, Refrigerator, Washer
Furnishings No
Fireplace Y
Appliance Built-In Microwave, Dishwasher, Disposal, Dryer, Oven/Range - Gas, Refrigerator, Washer
Heat Source Natural Gas
Laundry Basement
Exterior
Exterior Feature Patio(s)
Water Access N
View Garden/Lawn
Accessibility None
Porch Patio(s)
Garage N
Building
Story 3+
Sewer Public Sewer
Water Public
Architectural Style Bungalow
Level or Stories 3+
Additional Building Above Grade, Below Grade
New Construction N
Schools
Elementary Schools Lafayette
Middle Schools Deal
High Schools Jackson-Reed
School District District Of Columbia Public Schools
Others
Senior Community No
Tax ID 1999//0066
Ownership Fee Simple
SqFt Source Assessor
Security Features Security System
Acceptable Financing Negotiable
Horse Property N
Listing Terms Negotiable
Financing Negotiable
Special Listing Condition Standard
Read Less
Want to know what your home might be worth? Contact us for a FREE valuation!

Our team is ready to help you sell your home for the highest possible price ASAP

Bought with Christopher E Jones • Long & Foster Real Estate, Inc.

GET MORE INFORMATION





