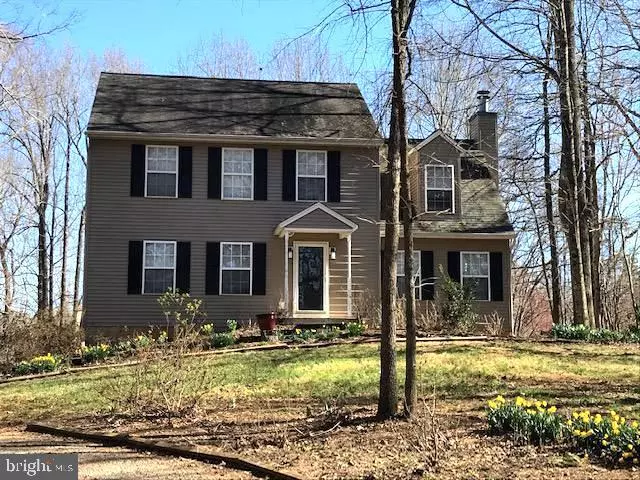$365,000
$364,900
For more information regarding the value of a property, please contact us for a free consultation.
19445 SPRINGFIELD CIR Jeffersonton, VA 22724
4 Beds
3 Baths
2,264 SqFt
Key Details
Sold Price $365,000
Property Type Single Family Home
Sub Type Detached
Listing Status Sold
Purchase Type For Sale
Square Footage 2,264 sqft
Price per Sqft $161
Subdivision Springfield
MLS Listing ID VACU135050
Sold Date 07/02/19
Style Colonial
Bedrooms 4
Full Baths 2
Half Baths 1
HOA Y/N N
Abv Grd Liv Area 1,956
Originating Board BRIGHT
Year Built 1996
Annual Tax Amount $1,845
Tax Year 2017
Lot Size 3.440 Acres
Acres 3.44
Property Description
BRAND NEW ROOF!!!! This two-story, hilltop colonial with 4 bedrooms and 2.5 bathrooms is nestled on 3.44 secluded acres in the Village of Jeffersonton in Culpeper County. There is a total living space of 2,264 square feet. The lot is situated to afford maximum privacy with abundant room for outdoor activities. There are many bulbs and spring plantings as you enter the winding driveway. There is NO HOA! The Seller is offering a home owner warranty policy covering appliances and mechanical systems. The heat pump system features a supplemental wood fired boiler located outside the house that can minimize heating bills. The kitchen has custom cabinetry and stainless steel appliances that conveniently opens to the family room. The interior rooms are freshly painted and new outdoor shutters have just been installed. Don't miss this opportunity to purchase a well-maintained property at an affordable price in a desirable location.
Location
State VA
County Culpeper
Zoning RA
Rooms
Other Rooms Dining Room, Primary Bedroom, Bedroom 2, Bedroom 3, Bedroom 4, Kitchen, Family Room, Den, Laundry, Bathroom 2, Primary Bathroom
Basement Full
Interior
Interior Features Breakfast Area, Attic/House Fan, Attic
Hot Water Electric
Heating Heat Pump(s)
Cooling Heat Pump(s), Central A/C
Flooring Hardwood, Carpet, Ceramic Tile
Fireplaces Number 1
Equipment Built-In Microwave, Dishwasher, Humidifier, Icemaker, Oven - Single, Oven/Range - Electric, Washer - Front Loading, Water Heater, Dryer - Front Loading, Refrigerator
Furnishings No
Window Features Double Pane
Appliance Built-In Microwave, Dishwasher, Humidifier, Icemaker, Oven - Single, Oven/Range - Electric, Washer - Front Loading, Water Heater, Dryer - Front Loading, Refrigerator
Heat Source Electric
Laundry Basement
Exterior
Parking Features Garage - Side Entry
Garage Spaces 2.0
Water Access N
View Trees/Woods
Roof Type Asbestos Shingle
Accessibility None
Attached Garage 2
Total Parking Spaces 2
Garage Y
Building
Story 2
Foundation Slab
Sewer Septic > # of BR
Water Well
Architectural Style Colonial
Level or Stories 2
Additional Building Above Grade, Below Grade
Structure Type Dry Wall
New Construction N
Schools
Elementary Schools Emerald Hill
Middle Schools Culpeper
High Schools Culpeper County
School District Culpeper County Public Schools
Others
Senior Community No
Tax ID 15-H-2- -23
Ownership Fee Simple
SqFt Source Estimated
Horse Property N
Special Listing Condition Standard
Read Less
Want to know what your home might be worth? Contact us for a FREE valuation!

Our team is ready to help you sell your home for the highest possible price ASAP

Bought with Loretta Rossomondo • Keller Williams Realty

GET MORE INFORMATION





