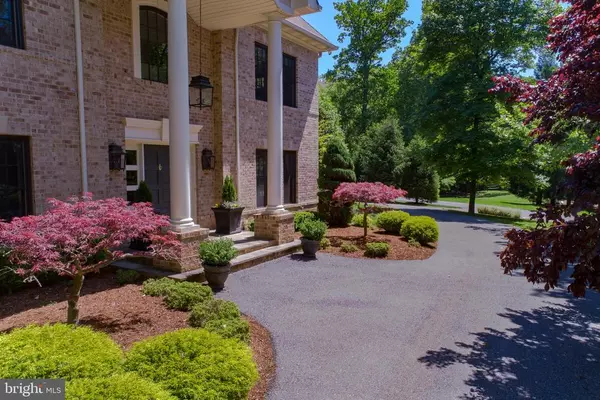$1,150,000
$1,148,000
0.2%For more information regarding the value of a property, please contact us for a free consultation.
10 SPRING FOREST CT Owings Mills, MD 21117
5 Beds
7 Baths
6,149 SqFt
Key Details
Sold Price $1,150,000
Property Type Single Family Home
Sub Type Detached
Listing Status Sold
Purchase Type For Sale
Square Footage 6,149 sqft
Price per Sqft $187
Subdivision Caves Forest Estates
MLS Listing ID MDBC434758
Sold Date 07/05/19
Style Colonial
Bedrooms 5
Full Baths 5
Half Baths 2
HOA Fees $250/mo
HOA Y/N Y
Abv Grd Liv Area 5,169
Originating Board BRIGHT
Year Built 2001
Annual Tax Amount $14,845
Tax Year 2018
Lot Size 2.010 Acres
Acres 2.01
Property Description
FABULOUS ESTATE HOME IN GATED COMMUNITY LOADED WITH UPGRADES & UPDATES! AWESOME MAIN FLOOR MASTER SUITE W/STUDY, LUXE BATH & AMAZING WALK-IN CLOSET! RENOVATED CUSTOM KITCHEN W/2 DISHWASHERS, BEVERAGE CENTER, CUSTOM CABINETRY, ISLAND, TOP OF THE LINE SS APPLIANCES, GRANITE COUNTERS & GREAT BREAKFAST AREA! FAM RM & MBR OVERLOOK SALT WATER POOL & PATIO. AMAZING LOWER LEVEL W/STATE OF THE ART THEATER, CUSTOM BAR, GAME RM, EXERCISE RM, PLAYROOM & BATH. SURROUND SOUND, GENERATOR, SO MANY SPECIAL FEATURES! SEPARATE UPPER LEVEL GUEST SUITE! MUST SEE!
Location
State MD
County Baltimore
Zoning R
Rooms
Other Rooms Living Room, Dining Room, Primary Bedroom, Bedroom 2, Bedroom 4, Bedroom 5, Kitchen, Game Room, Family Room, Foyer, Study, Exercise Room, Laundry, Other, Media Room, Bathroom 3
Basement Full, Fully Finished
Main Level Bedrooms 1
Interior
Interior Features Attic, Breakfast Area, Built-Ins, Butlers Pantry, Crown Moldings, Curved Staircase, Dining Area, Entry Level Bedroom, Floor Plan - Traditional, Kitchen - Eat-In, Kitchen - Gourmet, Kitchen - Island, Kitchen - Table Space, Primary Bath(s), Upgraded Countertops, Wet/Dry Bar, WhirlPool/HotTub, Window Treatments, Wood Floors, Formal/Separate Dining Room, Recessed Lighting, Sprinkler System, Water Treat System
Hot Water Natural Gas, 60+ Gallon Tank
Heating Forced Air, Humidifier, Zoned
Cooling Central A/C, Zoned
Flooring Carpet, Hardwood, Tile/Brick
Equipment Air Cleaner, Cooktop - Down Draft, Dishwasher, Disposal, Exhaust Fan, Extra Refrigerator/Freezer, Humidifier, Icemaker, Microwave, Oven - Double, Oven - Wall, Refrigerator, Washer, Water Conditioner - Owned, Dryer - Gas
Appliance Air Cleaner, Cooktop - Down Draft, Dishwasher, Disposal, Exhaust Fan, Extra Refrigerator/Freezer, Humidifier, Icemaker, Microwave, Oven - Double, Oven - Wall, Refrigerator, Washer, Water Conditioner - Owned, Dryer - Gas
Heat Source Electric, Natural Gas
Laundry Main Floor
Exterior
Exterior Feature Patio(s)
Parking Features Garage - Side Entry, Garage Door Opener, Inside Access
Garage Spaces 3.0
Fence Partially
Pool Saltwater
Utilities Available Natural Gas Available, Electric Available
Water Access N
View Garden/Lawn, Trees/Woods
Roof Type Asphalt
Accessibility None
Porch Patio(s)
Attached Garage 3
Total Parking Spaces 3
Garage Y
Building
Lot Description Backs to Trees, Cul-de-sac, Landscaping, Level
Story 3+
Sewer On Site Septic
Water Well
Architectural Style Colonial
Level or Stories 3+
Additional Building Above Grade, Below Grade
Structure Type Tray Ceilings,Vaulted Ceilings
New Construction N
Schools
School District Baltimore County Public Schools
Others
HOA Fee Include Security Gate
Senior Community No
Tax ID 04032200026919
Ownership Fee Simple
SqFt Source Assessor
Security Features Electric Alarm
Special Listing Condition Standard
Read Less
Want to know what your home might be worth? Contact us for a FREE valuation!

Our team is ready to help you sell your home for the highest possible price ASAP

Bought with Lindsey Brook • Northrop Realty

GET MORE INFORMATION





