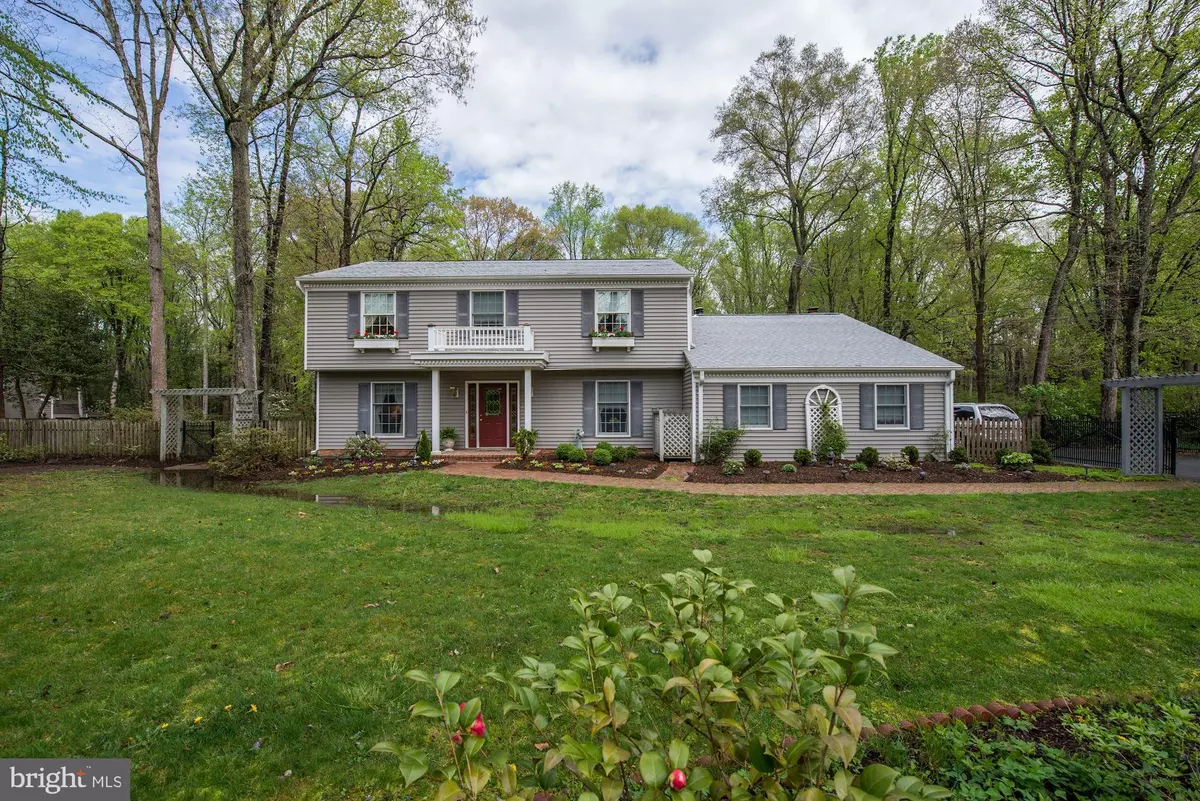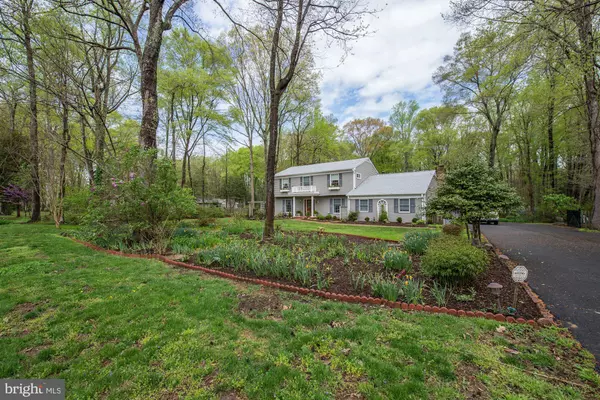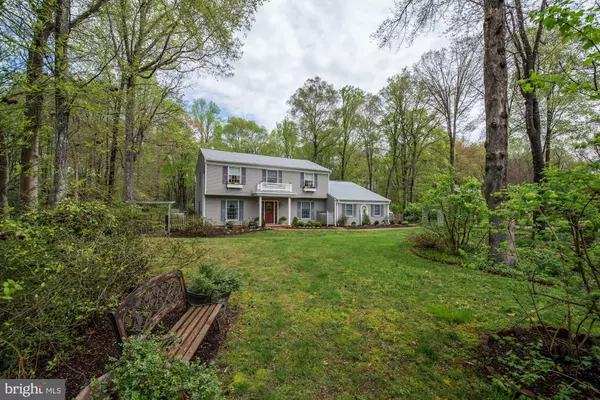$605,000
$649,000
6.8%For more information regarding the value of a property, please contact us for a free consultation.
6016 CHAPMAN RD Lorton, VA 22079
4 Beds
3 Baths
2,436 SqFt
Key Details
Sold Price $605,000
Property Type Single Family Home
Sub Type Detached
Listing Status Sold
Purchase Type For Sale
Square Footage 2,436 sqft
Price per Sqft $248
Subdivision Hallowing Point River Estates
MLS Listing ID VAFX1052400
Sold Date 07/05/19
Style Colonial
Bedrooms 4
Full Baths 2
Half Baths 1
HOA Y/N N
Abv Grd Liv Area 2,436
Originating Board BRIGHT
Year Built 1973
Annual Tax Amount $6,204
Tax Year 2019
Lot Size 0.933 Acres
Acres 0.93
Property Description
Bring Your Boat! Minutes from Ft. Belvoir, VRE, I95/Hotlanes, Marina (several to choose , and Potomac River (just two blocks!) Have you been looking for a water property with an acre of land surrounded by woods AND it has a private, heated pool AND three workshops/sheds for wood-crafting-household projects AND it's just a 4 minute walk from the Potomac River? Then You Have Found It. Rare opportunity for a home like this one with almost every amenity you could think of to welcome you home. Surrounded by National Forest and just minutes to equestrian parks, camping, tennis, golf and public pool. Make it your primary residence - or a second home by the river with plenty of space to entertain -- including 400-square-foot deck, huge screened in porch with swing, paved sidewalks leading to three sheds (with electric); and a heated pool. All protected with a whole-house propane gas-powered generator powered. Minutes to Lorton State to commute downtown or drive quickly to Ft. Belvoir and points north.
Location
State VA
County Fairfax
Zoning 100
Direction South
Rooms
Other Rooms Living Room, Dining Room, Primary Bedroom, Bedroom 2, Bedroom 3, Bedroom 4, Kitchen, Family Room, Bathroom 1, Bathroom 2, Bathroom 3, Screened Porch
Interior
Interior Features Attic, Breakfast Area, Built-Ins, Carpet, Ceiling Fan(s), Chair Railings, Crown Moldings, Floor Plan - Traditional, Formal/Separate Dining Room, Kitchen - Country, Kitchen - Table Space, Primary Bath(s), Pantry, Upgraded Countertops, Walk-in Closet(s)
Hot Water Electric
Heating Central, Forced Air
Cooling Ceiling Fan(s), Central A/C
Flooring Carpet, Ceramic Tile, Hardwood, Vinyl
Fireplaces Number 1
Fireplaces Type Brick, Equipment, Mantel(s)
Equipment Built-In Microwave, Cooktop, Dishwasher, Disposal, Dryer - Electric, Dryer - Front Loading, Exhaust Fan, Extra Refrigerator/Freezer, Icemaker, Oven - Double, Oven - Self Cleaning, Oven - Wall, Refrigerator, Washer, Water Heater
Furnishings No
Fireplace Y
Window Features Bay/Bow,Double Pane,Energy Efficient,Insulated,Replacement,Screens
Appliance Built-In Microwave, Cooktop, Dishwasher, Disposal, Dryer - Electric, Dryer - Front Loading, Exhaust Fan, Extra Refrigerator/Freezer, Icemaker, Oven - Double, Oven - Self Cleaning, Oven - Wall, Refrigerator, Washer, Water Heater
Heat Source Oil
Laundry Main Floor
Exterior
Parking Features Garage - Side Entry, Garage Door Opener, Inside Access
Garage Spaces 2.0
Fence Decorative, Fully, Picket
Pool Heated, In Ground
Utilities Available Above Ground, Cable TV, Fiber Optics Available, Propane, Phone Connected
Amenities Available Beach, Boat Dock/Slip, Boat Ramp, Common Grounds, Jog/Walk Path, Picnic Area, Pier/Dock, Tennis Courts, Tot Lots/Playground, Water/Lake Privileges
Water Access Y
Water Access Desc Boat - Powered,Canoe/Kayak,Fishing Allowed,Private Access,Swimming Allowed,Sail
View Garden/Lawn, Trees/Woods
Roof Type Architectural Shingle
Street Surface Black Top
Accessibility 2+ Access Exits, 32\"+ wide Doors, Entry Slope <1', Flooring Mod
Road Frontage City/County
Attached Garage 2
Total Parking Spaces 2
Garage Y
Building
Story 2
Foundation Concrete Perimeter, Slab
Sewer Septic = # of BR
Water Public
Architectural Style Colonial
Level or Stories 2
Additional Building Above Grade, Below Grade
Structure Type Dry Wall
New Construction N
Schools
Elementary Schools Gunston
Middle Schools South County
High Schools South County
School District Fairfax County Public Schools
Others
Pets Allowed N
HOA Fee Include Common Area Maintenance,Recreation Facility
Senior Community No
Tax ID 1221 03 0025
Ownership Fee Simple
SqFt Source Assessor
Security Features Smoke Detector
Acceptable Financing Cash, Conventional, FHA, FNMA, VA, VHDA, FHLMC
Horse Property N
Listing Terms Cash, Conventional, FHA, FNMA, VA, VHDA, FHLMC
Financing Cash,Conventional,FHA,FNMA,VA,VHDA,FHLMC
Special Listing Condition Standard
Read Less
Want to know what your home might be worth? Contact us for a FREE valuation!

Our team is ready to help you sell your home for the highest possible price ASAP

Bought with Christopher S Perkins • CENTURY 21 New Millennium
GET MORE INFORMATION





