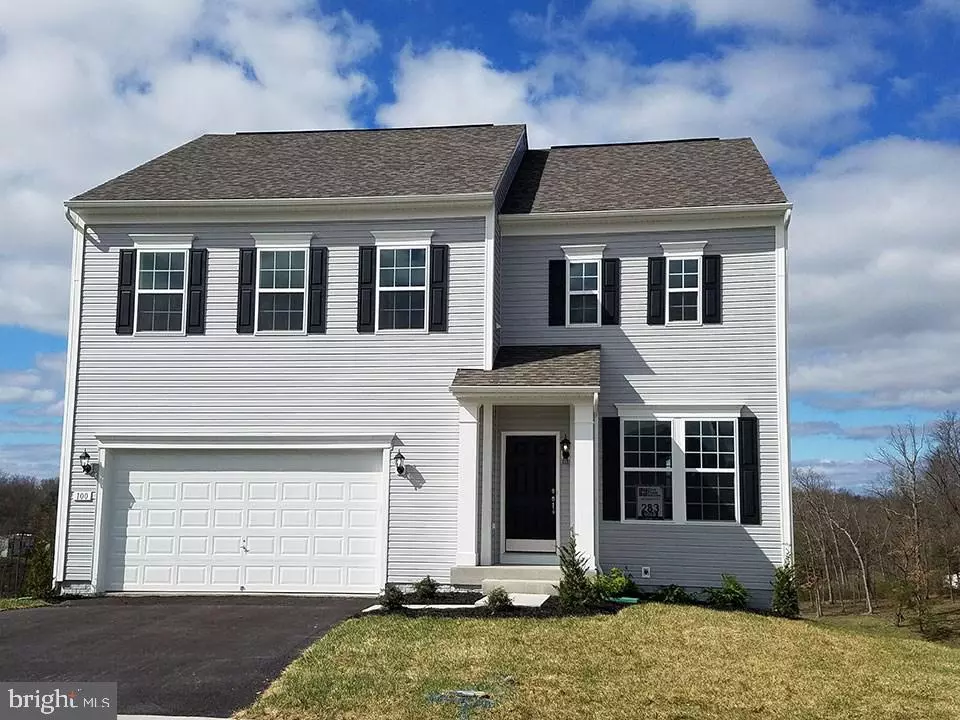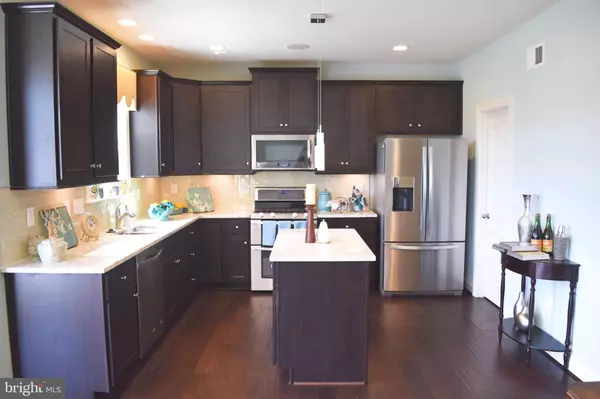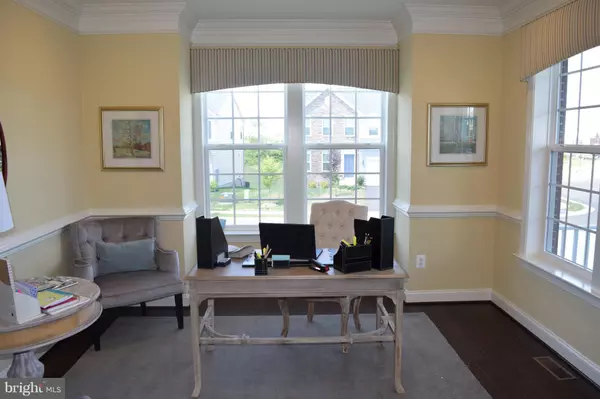$382,650
$374,990
2.0%For more information regarding the value of a property, please contact us for a free consultation.
106 MEGAN LN Stephenson, VA 22656
4 Beds
4 Baths
2,421 SqFt
Key Details
Sold Price $382,650
Property Type Single Family Home
Sub Type Detached
Listing Status Sold
Purchase Type For Sale
Square Footage 2,421 sqft
Price per Sqft $158
Subdivision Red Bud Run Iii
MLS Listing ID VAFV144962
Sold Date 07/02/19
Style Colonial
Bedrooms 4
Full Baths 3
Half Baths 1
HOA Fees $10/mo
HOA Y/N Y
Abv Grd Liv Area 2,421
Originating Board BRIGHT
Year Built 2019
Tax Year 2019
Lot Size 10,890 Sqft
Acres 0.25
Property Description
Immediate Move-In! This brand new Bristol II floorplan is ready for you! 4 bedrooms 3.5 bathrooms with a finished basement rec. room! Inside you are welcomed by hardwood floors and a separate dining room. Right down the foyer hall you will find an open Family Room/Kitchen concept with beautifully upgraded cabinets and counters PLUS a large pantry for all your storage needs. Upstairs the over-sized bedrooms are conveniently located right down the hall from the full laundry room. A large Owner's Suite welcomes you with the elegant tray ceiling. Huge walk-in closet directly off the Owner's bathroom for the ultimate setup! Setup your personalized tour today!
Location
State VA
County Frederick
Zoning R
Rooms
Other Rooms Dining Room, Primary Bedroom, Bedroom 2, Bedroom 3, Bedroom 4, Kitchen, Family Room, Basement, Foyer, Breakfast Room
Basement Connecting Stairway, Outside Entrance, Unfinished, Sump Pump, Rough Bath Plumb
Interior
Interior Features Attic, Breakfast Area, Kitchen - Island, Dining Area, Primary Bath(s)
Hot Water Electric
Heating Heat Pump(s)
Cooling Heat Pump(s)
Fireplaces Number 1
Fireplaces Type Gas/Propane
Equipment Dishwasher, Disposal, Microwave, Oven/Range - Electric, Refrigerator
Fireplace N
Appliance Dishwasher, Disposal, Microwave, Oven/Range - Electric, Refrigerator
Heat Source Electric
Exterior
Parking Features Garage - Front Entry
Garage Spaces 2.0
Utilities Available Cable TV Available
Water Access N
Accessibility None
Attached Garage 2
Total Parking Spaces 2
Garage Y
Building
Story 3+
Sewer Public Sewer
Water Public
Architectural Style Colonial
Level or Stories 3+
Additional Building Above Grade
Structure Type 9'+ Ceilings
New Construction Y
Schools
School District Frederick County Public Schools
Others
HOA Fee Include Road Maintenance,Snow Removal,Common Area Maintenance
Senior Community No
Tax ID NO TAX RECORD
Ownership Fee Simple
SqFt Source Estimated
Special Listing Condition Standard
Read Less
Want to know what your home might be worth? Contact us for a FREE valuation!

Our team is ready to help you sell your home for the highest possible price ASAP

Bought with Mike Winslow • Premier Realty Group

GET MORE INFORMATION





