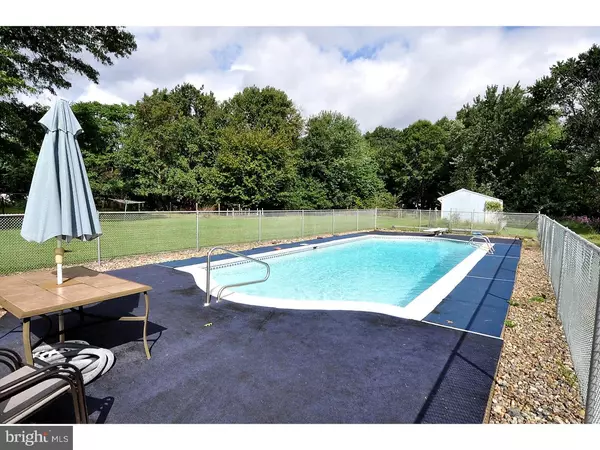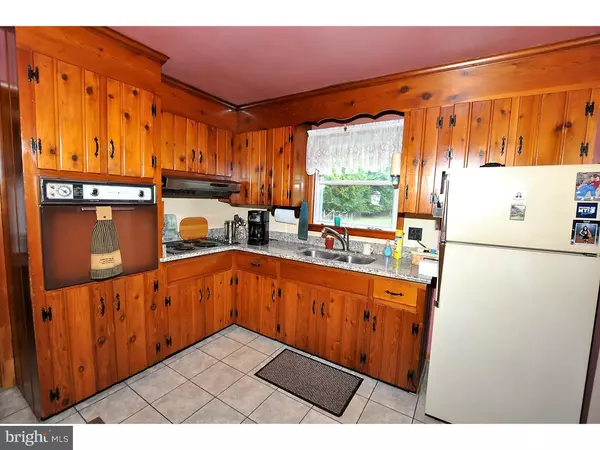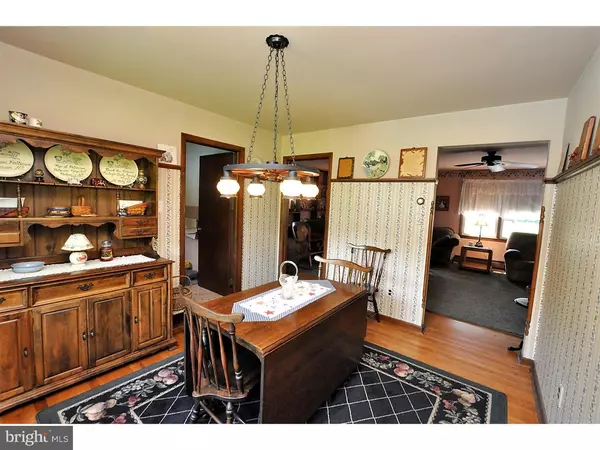$240,000
$259,000
7.3%For more information regarding the value of a property, please contact us for a free consultation.
5031 CHURCH RD Mount Laurel, NJ 08054
5 Beds
3 Baths
2,970 SqFt
Key Details
Sold Price $240,000
Property Type Single Family Home
Sub Type Detached
Listing Status Sold
Purchase Type For Sale
Square Footage 2,970 sqft
Price per Sqft $80
Subdivision None Available
MLS Listing ID 1005621922
Sold Date 07/01/19
Style Cape Cod
Bedrooms 5
Full Baths 3
HOA Y/N N
Abv Grd Liv Area 2,970
Originating Board TREND
Year Built 1966
Annual Tax Amount $7,388
Tax Year 2017
Lot Size 0.895 Acres
Acres 0.9
Lot Dimensions 100X390
Property Description
The perfect home for a multi- generational family or someone in need of a first floor in-law suite. This custom built home located on just about a one ace lot, features a main living space with a spacious living room, formal dining room, eat-in kitchen with granite counter tops and a full bathroom. The second floor features three large bedrooms, a full bathroom and walk-in attic space for storage. A complete in-law suite is adjacent to the main living space on the first floor and has it's own privacy. Features include a living room, two bedrooms , large eat-in kitchen with granite countertops and a full bathroom. Other features include hardwood floors, a full basement with bilco doors, a large Florida room, in-ground pool, storage shed and a large back yard.
Location
State NJ
County Burlington
Area Mount Laurel Twp (20324)
Zoning RESID
Rooms
Other Rooms Living Room, Dining Room, Primary Bedroom, Bedroom 2, Bedroom 3, Kitchen, Family Room, Bedroom 1, In-Law/auPair/Suite, Other, Attic
Basement Full, Unfinished, Drain, Heated, Improved, Interior Access, Outside Entrance, Shelving, Side Entrance, Walkout Stairs, Windows, Workshop
Main Level Bedrooms 2
Interior
Interior Features Butlers Pantry, Ceiling Fan(s), 2nd Kitchen, Exposed Beams, Wet/Dry Bar, Stall Shower, Kitchen - Eat-In
Hot Water Oil
Heating Hot Water, Zoned, Energy Star Heating System, Programmable Thermostat
Cooling Wall Unit
Flooring Wood, Tile/Brick
Fireplaces Number 2
Fireplaces Type Gas/Propane
Equipment Oven - Self Cleaning, Dishwasher, Disposal, Energy Efficient Appliances
Fireplace Y
Window Features Bay/Bow,Energy Efficient,Replacement
Appliance Oven - Self Cleaning, Dishwasher, Disposal, Energy Efficient Appliances
Heat Source Oil
Laundry Lower Floor
Exterior
Exterior Feature Deck(s), Porch(es)
Fence Other
Pool In Ground
Utilities Available Cable TV
Water Access N
Roof Type Pitched,Shingle
Accessibility None
Porch Deck(s), Porch(es)
Garage N
Building
Story 2
Foundation Brick/Mortar
Sewer Public Sewer
Water Public
Architectural Style Cape Cod
Level or Stories 2
Additional Building Above Grade
New Construction N
Schools
School District Mount Laurel Township Public Schools
Others
Senior Community No
Tax ID 24-00702-00025
Ownership Fee Simple
SqFt Source Assessor
Acceptable Financing Conventional, VA, FHA 203(b)
Listing Terms Conventional, VA, FHA 203(b)
Financing Conventional,VA,FHA 203(b)
Special Listing Condition Standard
Read Less
Want to know what your home might be worth? Contact us for a FREE valuation!

Our team is ready to help you sell your home for the highest possible price ASAP

Bought with Kathleen A Seybold • Keller Williams Realty - Cherry Hill
GET MORE INFORMATION





