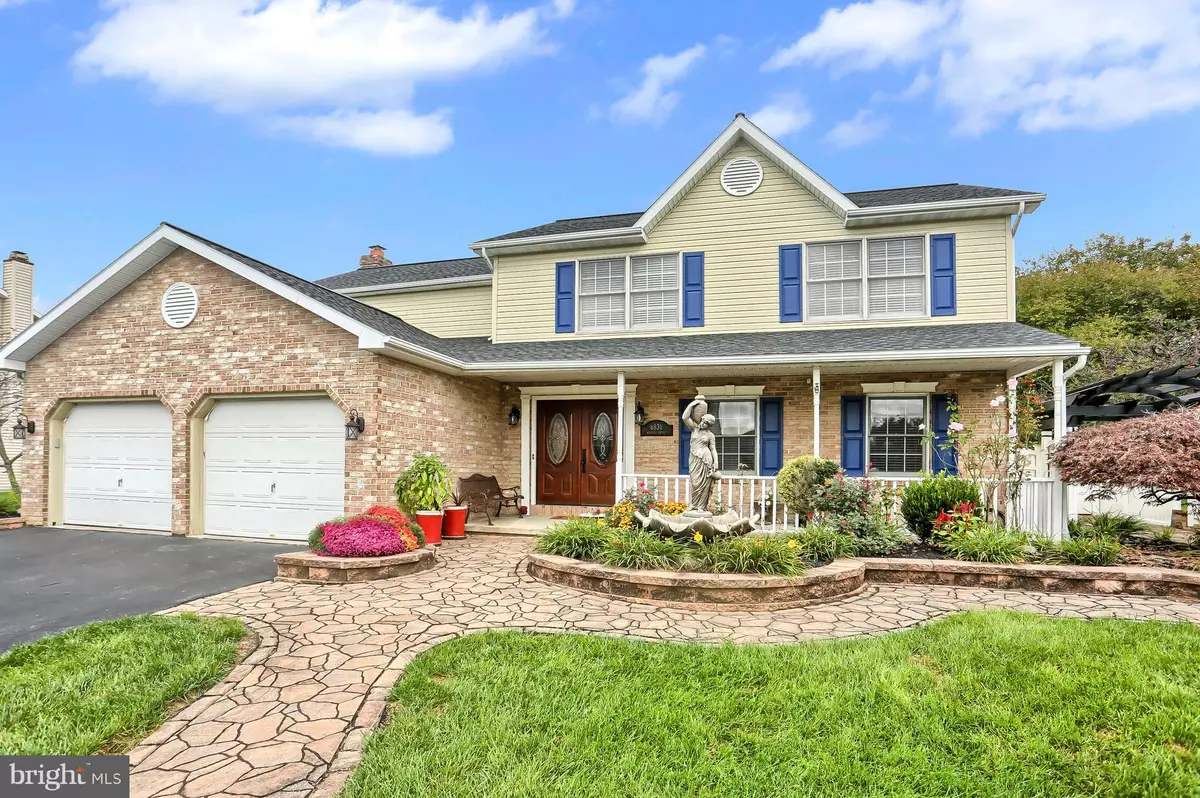$300,000
$310,000
3.2%For more information regarding the value of a property, please contact us for a free consultation.
6831 WESLEY DR Harrisburg, PA 17112
5 Beds
3 Baths
2,386 SqFt
Key Details
Sold Price $300,000
Property Type Single Family Home
Sub Type Detached
Listing Status Sold
Purchase Type For Sale
Square Footage 2,386 sqft
Price per Sqft $125
Subdivision Englewood Heights
MLS Listing ID 1009907796
Sold Date 06/28/19
Style Traditional
Bedrooms 5
Full Baths 2
Half Baths 1
HOA Fees $2/ann
HOA Y/N Y
Abv Grd Liv Area 2,386
Originating Board BRIGHT
Year Built 1993
Annual Tax Amount $4,737
Tax Year 2018
Lot Size 0.270 Acres
Acres 0.27
Property Description
Buyers will fall in love with this nicely updated traditional with resort-like backyard in Englewood Heights! Main floor features formal living room with cherry floors, formal dining room, kitchen with recent updates, stainless-steel appliances, and quartz counters, and family room with gas fireplace and deck access. Upstairs boasts a master bedroom, master bath, 4 additional bedrooms, and guest bath. The outside features a large back deck, perfect for entertaining, extensive hardscaping, water feature, and large pergola overlooking private fenced-in yard. Unfinished basement with workshop is perfect for storage, updated roof and HVAC.
Location
State PA
County Dauphin
Area Lower Paxton Twp (14035)
Zoning RESIDENTIAL
Rooms
Other Rooms Living Room, Dining Room, Primary Bedroom, Bedroom 2, Bedroom 3, Bedroom 4, Bedroom 5, Kitchen, Family Room
Basement Full, Unfinished
Interior
Interior Features Carpet, Ceiling Fan(s), Combination Kitchen/Dining, Floor Plan - Traditional, Wood Floors
Hot Water Electric
Heating Floor Furnace, Heat Pump(s)
Cooling Central A/C
Fireplaces Number 1
Fireplaces Type Wood
Equipment Dishwasher, Disposal, Microwave, Oven/Range - Electric, Refrigerator
Fireplace Y
Appliance Dishwasher, Disposal, Microwave, Oven/Range - Electric, Refrigerator
Heat Source Electric
Laundry Hookup
Exterior
Exterior Feature Balcony, Deck(s), Patio(s), Porch(es)
Parking Features Garage - Front Entry
Garage Spaces 2.0
Utilities Available Electric Available, Sewer Available, Water Available
Water Access N
Roof Type Shingle
Accessibility None
Porch Balcony, Deck(s), Patio(s), Porch(es)
Attached Garage 2
Total Parking Spaces 2
Garage Y
Building
Story 2
Sewer Other
Water Public
Architectural Style Traditional
Level or Stories 2
Additional Building Above Grade, Below Grade
New Construction N
Schools
School District Central Dauphin
Others
Senior Community No
Tax ID 35-019-057-000-0000
Ownership Fee Simple
SqFt Source Estimated
Acceptable Financing Cash, Conventional, FHA, VA
Listing Terms Cash, Conventional, FHA, VA
Financing Cash,Conventional,FHA,VA
Special Listing Condition Standard
Read Less
Want to know what your home might be worth? Contact us for a FREE valuation!

Our team is ready to help you sell your home for the highest possible price ASAP

Bought with FRAN VALERIO • Berkshire Hathaway HomeServices Homesale Realty

GET MORE INFORMATION





