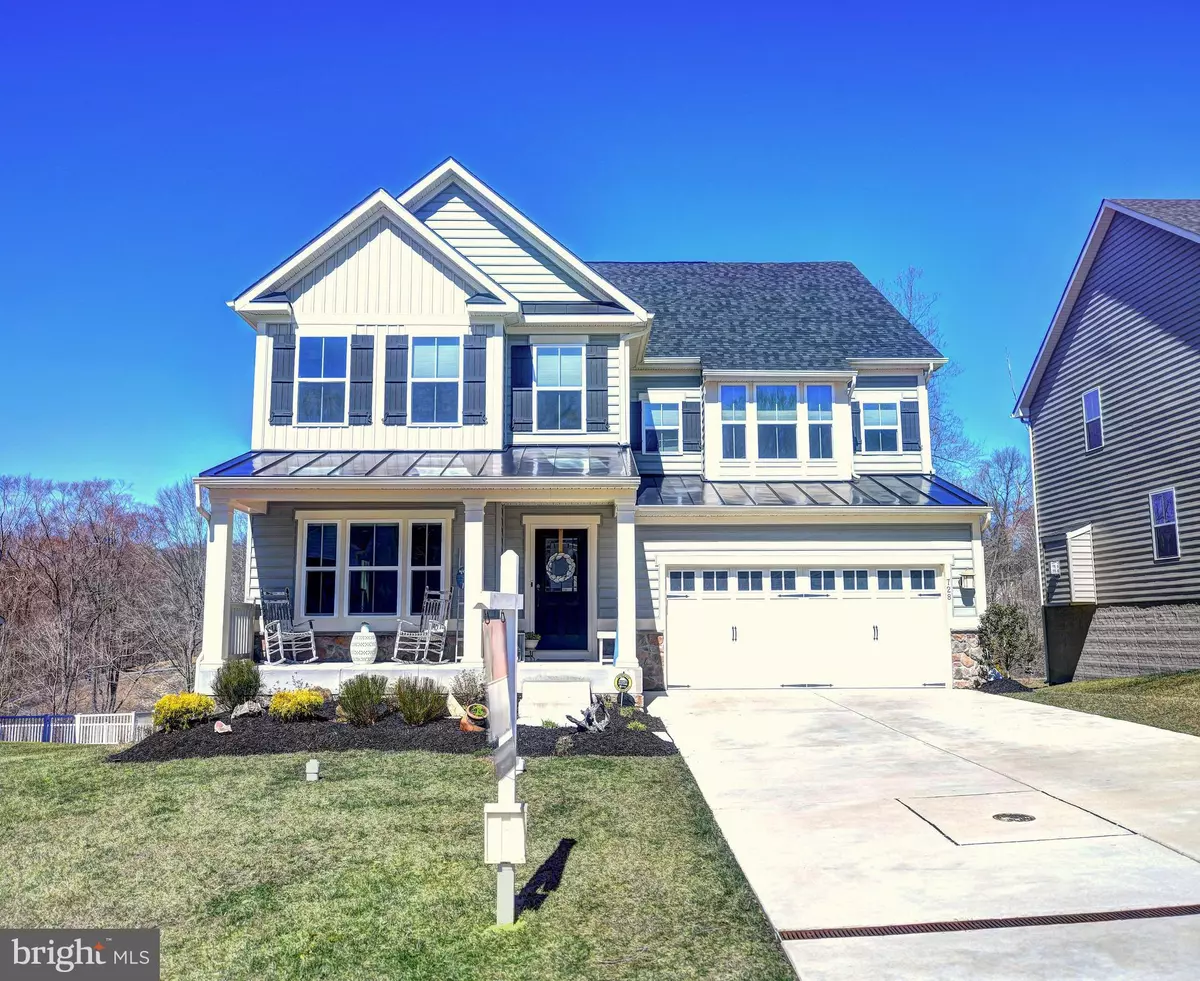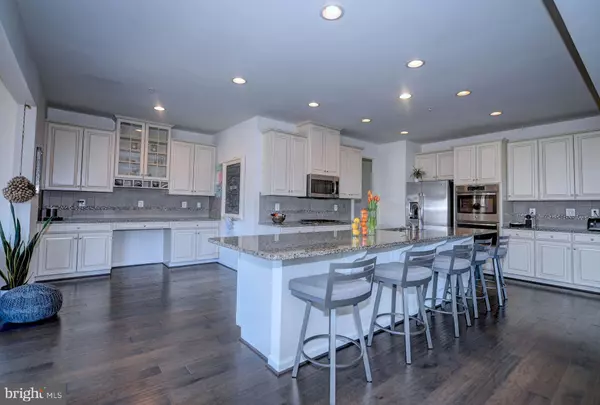$595,000
$595,000
For more information regarding the value of a property, please contact us for a free consultation.
728 SHADY CREEK CT Bel Air, MD 21014
4 Beds
4 Baths
5,098 SqFt
Key Details
Sold Price $595,000
Property Type Single Family Home
Sub Type Detached
Listing Status Sold
Purchase Type For Sale
Square Footage 5,098 sqft
Price per Sqft $116
Subdivision Magness Mill
MLS Listing ID MDHR225752
Sold Date 07/08/19
Style Craftsman
Bedrooms 4
Full Baths 3
Half Baths 1
HOA Fees $22/qua
HOA Y/N Y
Abv Grd Liv Area 3,748
Originating Board BRIGHT
Year Built 2015
Annual Tax Amount $6,492
Tax Year 2018
Lot Size 8,755 Sqft
Acres 0.2
Lot Dimensions x 0.00
Property Description
Luxury and upgrades galore in this breathtaking Craftsman home. Open floor plan with a dream kitchen complete w/ oversized island, walk-in pantry, ss appliances, granite, double oven, tile backsplash and media center w/ lots of additional cabinetry. Large bumpout with morning room. Wrought iron staircase leads to second floor loft. Owners' suite has two walk-in closets, master bath w/ soaking tub, stand-up shower and large double vanity. Spacious bedrooms and second floor laundry room w/ built-in drying racks. Lots of closet space for all your creativity! Massive basement w/ full bathroom and potential 5th bedroom or theater room. Mudroom w/ built in shelving off of 2 car garage w/ workbench space. Owners put in 20x20 Trex deck and 20x24 paver patio. Amazing details and upgrades you don't want to miss that will check everything off your dream home list. Convenient Bel Air location. Come see for yourself...Photos do not do this home justice! Love being home!
Location
State MD
County Harford
Zoning R2COS
Rooms
Basement Daylight, Full, Full, Fully Finished, Heated, Interior Access, Outside Entrance, Rear Entrance, Space For Rooms, Sump Pump, Walkout Level, Windows
Interior
Hot Water Natural Gas
Heating Forced Air
Cooling Central A/C
Fireplaces Number 1
Fireplaces Type Gas/Propane
Fireplace Y
Heat Source Natural Gas
Laundry Upper Floor
Exterior
Parking Features Garage Door Opener, Garage - Front Entry, Inside Access
Garage Spaces 2.0
Water Access N
Accessibility None
Attached Garage 2
Total Parking Spaces 2
Garage Y
Building
Story 3+
Sewer Public Sewer
Water Public
Architectural Style Craftsman
Level or Stories 3+
Additional Building Above Grade, Below Grade
New Construction N
Schools
Elementary Schools Homestead-Wakefield
Middle Schools Bel Air
High Schools Bel Air
School District Harford County Public Schools
Others
Senior Community No
Tax ID 03-398244
Ownership Fee Simple
SqFt Source Assessor
Security Features Security System
Special Listing Condition Standard
Read Less
Want to know what your home might be worth? Contact us for a FREE valuation!

Our team is ready to help you sell your home for the highest possible price ASAP

Bought with Joseph M Farinetti • Trident Homes Realty
GET MORE INFORMATION





