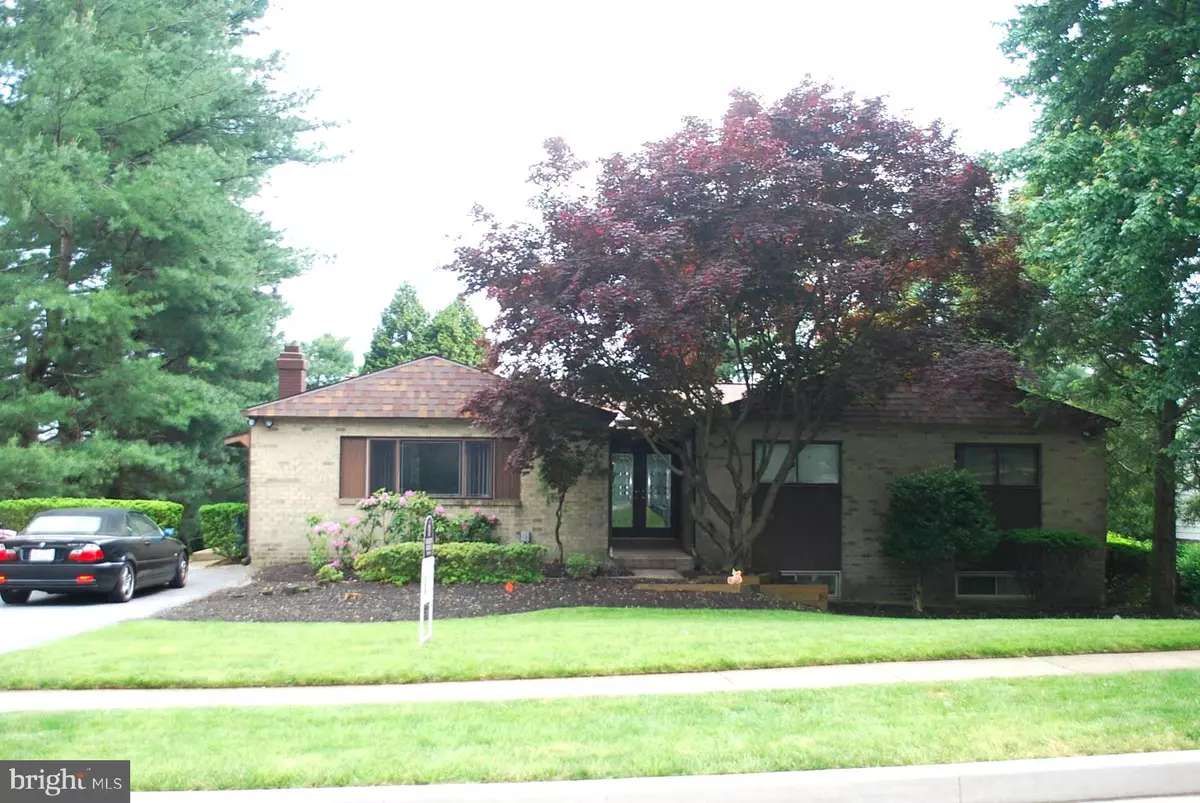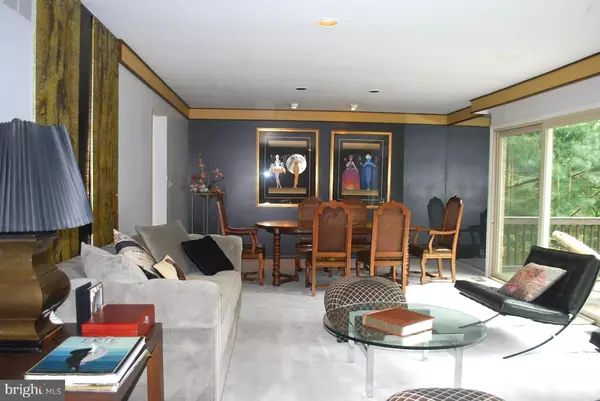$489,000
$495,000
1.2%For more information regarding the value of a property, please contact us for a free consultation.
7109 PHEASANT CROSS DR Baltimore, MD 21209
4 Beds
3 Baths
4,505 SqFt
Key Details
Sold Price $489,000
Property Type Single Family Home
Sub Type Detached
Listing Status Sold
Purchase Type For Sale
Square Footage 4,505 sqft
Price per Sqft $108
Subdivision Greengate
MLS Listing ID MDBC458612
Sold Date 07/08/19
Style Ranch/Rambler
Bedrooms 4
Full Baths 2
Half Baths 1
HOA Y/N N
Abv Grd Liv Area 2,292
Originating Board BRIGHT
Year Built 1974
Annual Tax Amount $5,705
Tax Year 2018
Lot Size 0.402 Acres
Acres 0.4
Lot Dimensions 1.00 x
Property Description
Welcome to this lovely home. Light flows throughout, with the large slider on the back of the house, the beautiful double front door, and the skylight in the kitchen. 4 large bedrooms and 2.5 baths. The relaxing master suite is comfortable and overlooks the pool. The lower level just goes on and on, and features a wet bar and walk out the patio and pool area, a large bedroom with sitting area, and a full size game room with pool table. The luxurious outdoor living space is fully fenced and includes a pool and hot tub, and has green and garden space. This home has hosted quite a few parties, and is ready for you to host more. It is a comfortable home that has so much to offer you! Recent updates include the roof, water heater, some windows and doors, and updates to the pool. Let's make this your home.
Location
State MD
County Baltimore
Zoning RESIDENTIAL
Rooms
Other Rooms Living Room, Dining Room, Primary Bedroom, Bedroom 2, Bedroom 3, Kitchen, Game Room, Family Room
Basement Full, Daylight, Full, Daylight, Partial, Connecting Stairway, Fully Finished, Heated, Interior Access, Outside Entrance, Walkout Level, Windows
Main Level Bedrooms 3
Interior
Interior Features Bar, Built-Ins, Carpet, Cedar Closet(s), Combination Dining/Living, Combination Kitchen/Dining, Entry Level Bedroom, Family Room Off Kitchen, Floor Plan - Traditional, Kitchen - Island, Primary Bath(s), Pantry, Skylight(s), Sprinkler System, Wet/Dry Bar, Window Treatments
Hot Water Natural Gas
Heating Forced Air
Cooling Central A/C
Fireplaces Number 1
Fireplaces Type Equipment, Fireplace - Glass Doors
Equipment Cooktop, Dishwasher, Disposal, Dryer, Exhaust Fan, Indoor Grill, Oven - Double, Refrigerator, Washer, Trash Compactor, Water Heater
Fireplace Y
Window Features Double Pane,Replacement,Screens,Skylights
Appliance Cooktop, Dishwasher, Disposal, Dryer, Exhaust Fan, Indoor Grill, Oven - Double, Refrigerator, Washer, Trash Compactor, Water Heater
Heat Source Natural Gas
Laundry Main Floor
Exterior
Exterior Feature Deck(s), Patio(s)
Garage Spaces 4.0
Fence Chain Link, Fully, Privacy, Panel, Rear, Wood
Pool In Ground, Fenced
Water Access N
Roof Type Architectural Shingle
Accessibility Doors - Swing In, Low Pile Carpeting
Porch Deck(s), Patio(s)
Total Parking Spaces 4
Garage N
Building
Story 2
Sewer Public Sewer
Water Public
Architectural Style Ranch/Rambler
Level or Stories 2
Additional Building Above Grade, Below Grade
New Construction N
Schools
School District Baltimore County Public Schools
Others
Senior Community No
Tax ID 04031600007863
Ownership Fee Simple
SqFt Source Estimated
Security Features 24 hour security,Electric Alarm
Horse Property N
Special Listing Condition Standard
Read Less
Want to know what your home might be worth? Contact us for a FREE valuation!

Our team is ready to help you sell your home for the highest possible price ASAP

Bought with Elisheva Ashman • Pickwick Realty
GET MORE INFORMATION





