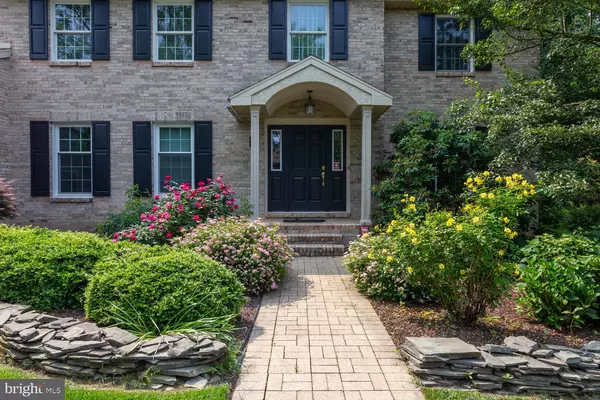$446,000
$419,900
6.2%For more information regarding the value of a property, please contact us for a free consultation.
7 BROOKRIDGE LN Newark, DE 19711
4 Beds
3 Baths
2,825 SqFt
Key Details
Sold Price $446,000
Property Type Single Family Home
Sub Type Detached
Listing Status Sold
Purchase Type For Sale
Square Footage 2,825 sqft
Price per Sqft $157
Subdivision Beech Hill
MLS Listing ID DENC479720
Sold Date 07/03/19
Style Colonial
Bedrooms 4
Full Baths 3
HOA Fees $12/ann
HOA Y/N Y
Abv Grd Liv Area 2,825
Originating Board BRIGHT
Year Built 1987
Annual Tax Amount $4,761
Tax Year 2018
Lot Size 0.720 Acres
Acres 0.72
Lot Dimensions 100.20 x 280.50
Property Description
Welcome to your custom built home situated on a cul-de-sac lot in popular Beech Hill. A large welcoming foyer greets you as you embark on your journey to an absolute entertainers paradise. The Kitchen is designed with black granite countertops and bright white cabinetry adorned with shabby chic lighting flowing to a huge eat in area. Take the party through french doors into a gorgeous sunroom w/skylights and wood stove overlooking the beautiful backyard. The party can also step down to enjoy the amazing family room featuring vaulted ceilings w/ skylights, custom columns, surround sound, and a fireplace surrounded by custom built ins w/sliders to your backyard oasis. A bedroom on the main floor with outside access or use the room as a sitting room. A private office is a bonus. Laundry on the main floor. Master bedroom with vaulted ceiling, private bath and huge walk in closet. Subsequent two bedrooms are spacious and one with an attached room for crafts, gym or whatever you desire. The usable and fenced backyard with two patios, awning, koi pond, gazebo and shed. Newer A/C and more. This home is a must see. Please take the tour today, you are guaranteed to want to stay.
Location
State DE
County New Castle
Area Newark/Glasgow (30905)
Zoning NC15
Rooms
Other Rooms Living Room, Dining Room, Primary Bedroom, Bedroom 2, Bedroom 3, Kitchen, Family Room, Basement, Bedroom 1, Sun/Florida Room, Laundry, Hobby Room
Basement Full, Partially Finished
Main Level Bedrooms 1
Interior
Interior Features Attic, Attic/House Fan, Built-Ins, Ceiling Fan(s), Chair Railings, Combination Kitchen/Dining, Combination Kitchen/Living, Crown Moldings, Entry Level Bedroom, Family Room Off Kitchen, Floor Plan - Open, Kitchen - Eat-In, Kitchen - Gourmet, Primary Bath(s), Recessed Lighting, Skylight(s), Sprinkler System, Upgraded Countertops, Wainscotting, Walk-in Closet(s), Wood Floors
Heating Forced Air
Cooling Central A/C
Flooring Hardwood, Ceramic Tile, Laminated
Fireplaces Number 1
Fireplace Y
Heat Source Natural Gas
Laundry Main Floor
Exterior
Exterior Feature Patio(s), Brick
Parking Features Garage - Side Entry, Garage Door Opener, Inside Access
Garage Spaces 2.0
Fence Fully
Water Access N
Roof Type Shingle
Accessibility None
Porch Patio(s), Brick
Attached Garage 2
Total Parking Spaces 2
Garage Y
Building
Story 2
Sewer Public Sewer
Water Public
Architectural Style Colonial
Level or Stories 2
Additional Building Above Grade, Below Grade
New Construction N
Schools
School District Christina
Others
Senior Community No
Tax ID 08-023.40-086
Ownership Fee Simple
SqFt Source Assessor
Special Listing Condition Standard
Read Less
Want to know what your home might be worth? Contact us for a FREE valuation!

Our team is ready to help you sell your home for the highest possible price ASAP

Bought with Gina McCollum Crowder • RE/MAX Associates-Hockessin
GET MORE INFORMATION





