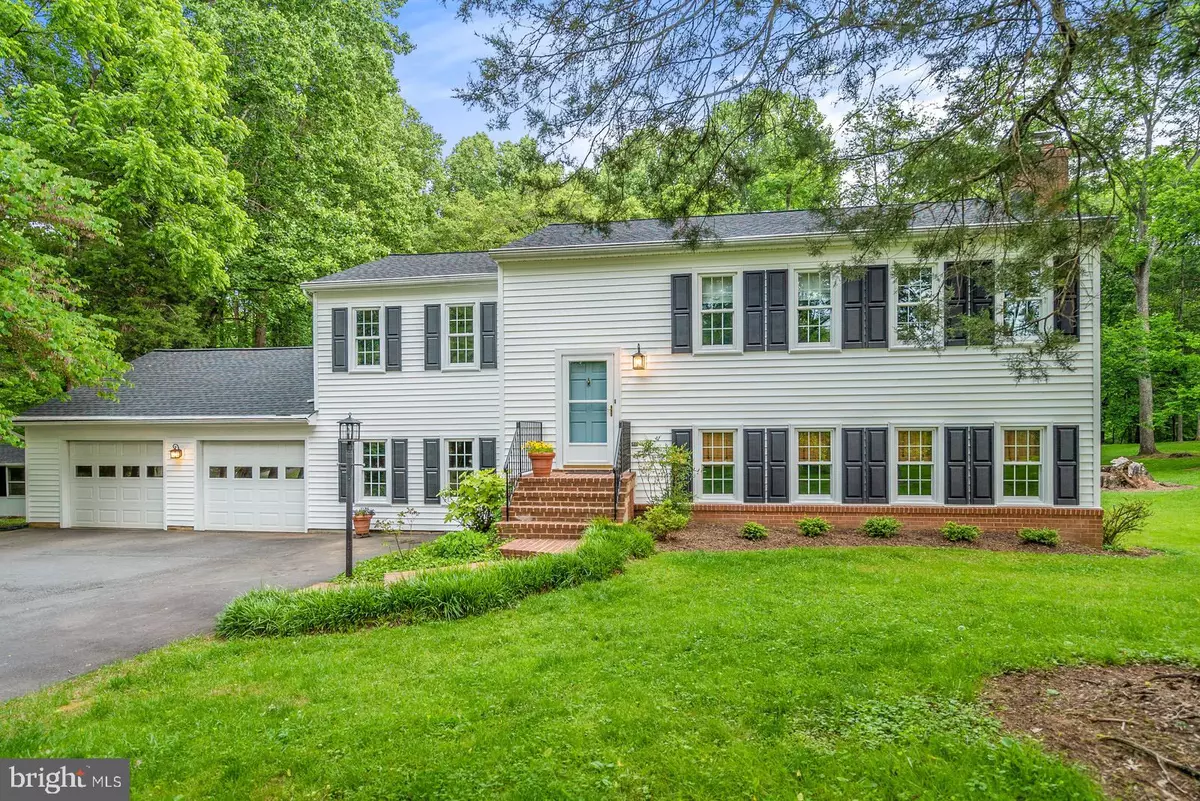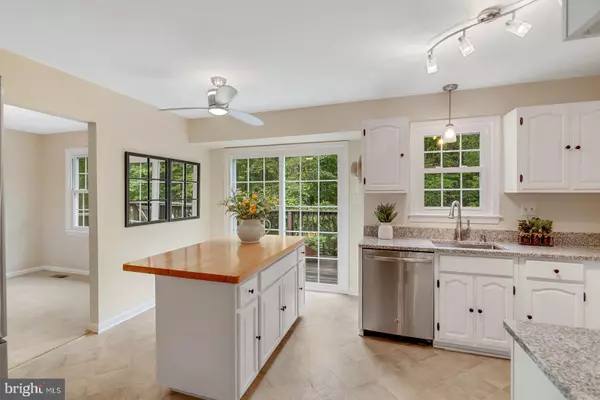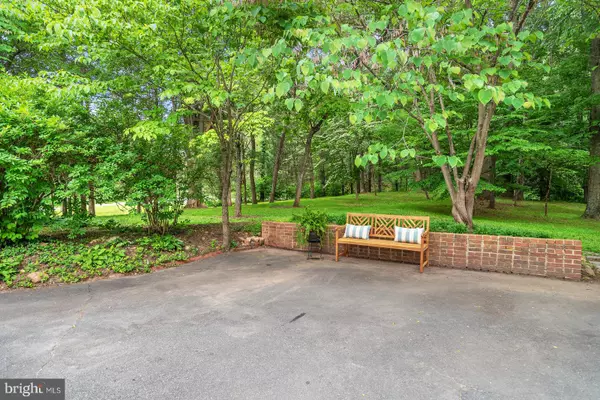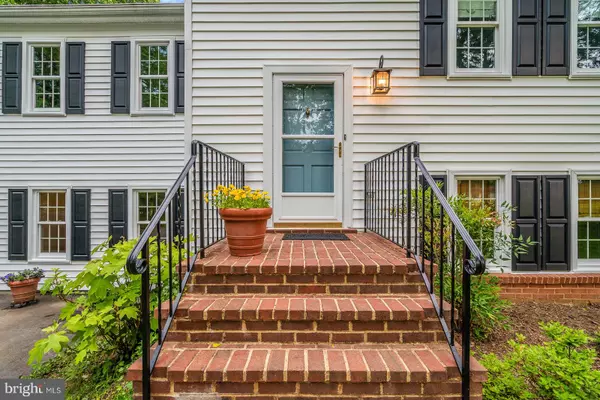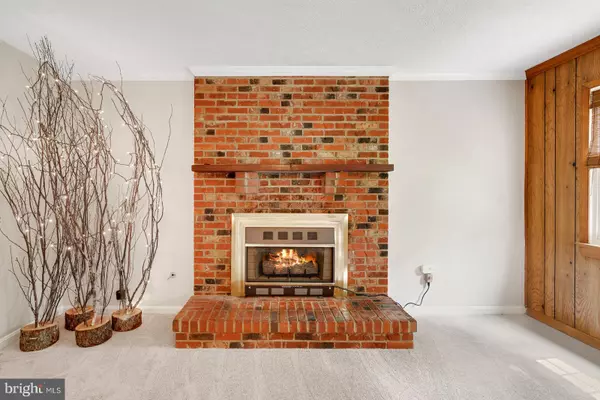$440,000
$445,000
1.1%For more information regarding the value of a property, please contact us for a free consultation.
7481 PORCH RD Warrenton, VA 20187
4 Beds
3 Baths
2,862 SqFt
Key Details
Sold Price $440,000
Property Type Single Family Home
Sub Type Detached
Listing Status Sold
Purchase Type For Sale
Square Footage 2,862 sqft
Price per Sqft $153
Subdivision Bridleridge Woods
MLS Listing ID VAFQ160382
Sold Date 07/08/19
Style Split Foyer
Bedrooms 4
Full Baths 3
HOA Y/N N
Abv Grd Liv Area 1,431
Originating Board BRIGHT
Year Built 1979
Annual Tax Amount $3,806
Tax Year 2018
Lot Size 2.336 Acres
Acres 2.34
Property Description
This home sits on a park like 2+ acre. Pick any spot to sit and enjoy the trees and nature, super quiet. New house wrap and siding, new windows and new roof. HVAC is less then 5 years old. Home has over sized garage and fully finished lower level with full bath. This house is super clean and move in ready . Large new deck with stairs leading to lower deck. Large laundry and storage, Gas fireplace. The garage is oversized! The home has a finished lower level that is great for in-law or holiday company. The lot is large enough for an 800 sq ft plus ancillary house and garage. Close to commuter route DC side. FROM THE SELLER: I love that i feel like i am living in a park, The yard has mature trees with grass meandering between. Every window you look out you see natures beauty. The lot is located on a corner and sits well off the road and the feel is like you living in the country but yet your minutes from everything. This is truly a treasure location. The house has a lower level family room with fireplace and lots of windows to allow for tons of light. Lower bedroom allows for quiet sleep for shift worker or a great place for guest as it has its own full bath just across the hall. The laundry area has so much room and with walk out door ,mudroom as well. Lots of storage closest added bonus. The kitchen has a nice island and access to the deck for enjoying your meals outside. The bedrooms sizes are generous and master can fit a king bed
Location
State VA
County Fauquier
Zoning R1
Rooms
Basement Windows, Walkout Level, Fully Finished
Main Level Bedrooms 3
Interior
Heating Heat Pump(s)
Cooling Central A/C
Fireplaces Type Gas/Propane
Fireplace Y
Heat Source Electric
Laundry Lower Floor, Hookup
Exterior
Exterior Feature Deck(s)
Parking Features Garage - Front Entry, Garage Door Opener, Oversized
Garage Spaces 2.0
Water Access N
Roof Type Asphalt
Accessibility None
Porch Deck(s)
Attached Garage 2
Total Parking Spaces 2
Garage Y
Building
Lot Description Partly Wooded, Private
Story 2
Sewer Septic = # of BR
Water Well
Architectural Style Split Foyer
Level or Stories 2
Additional Building Above Grade, Below Grade
New Construction N
Schools
Elementary Schools P.B. Smith
Middle Schools Warrenton
High Schools Kettle Run
School District Fauquier County Public Schools
Others
Senior Community No
Tax ID 6994-78-1426
Ownership Fee Simple
SqFt Source Estimated
Special Listing Condition Standard
Read Less
Want to know what your home might be worth? Contact us for a FREE valuation!

Our team is ready to help you sell your home for the highest possible price ASAP

Bought with Amy H. Sikora • Weichert, REALTORS

GET MORE INFORMATION

