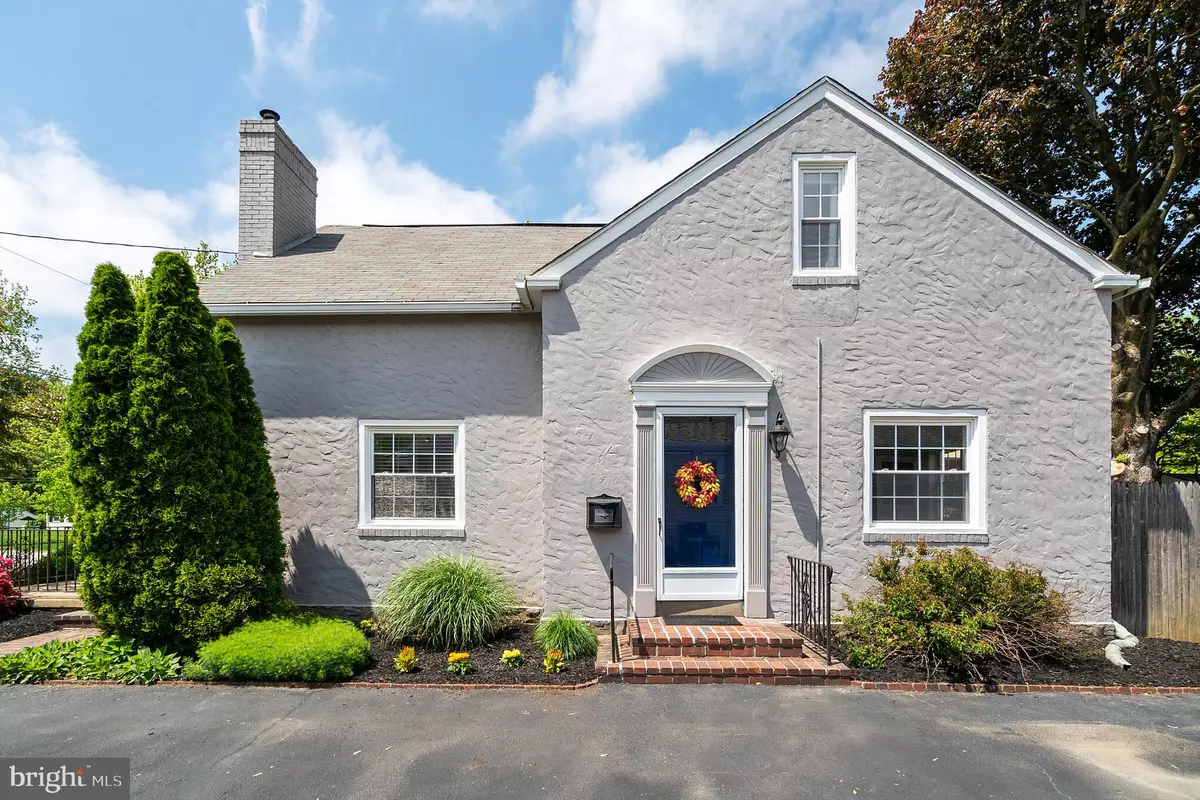$392,000
$375,000
4.5%For more information regarding the value of a property, please contact us for a free consultation.
1435 KINGSLEY RD Havertown, PA 19083
3 Beds
2 Baths
1,481 SqFt
Key Details
Sold Price $392,000
Property Type Single Family Home
Sub Type Detached
Listing Status Sold
Purchase Type For Sale
Square Footage 1,481 sqft
Price per Sqft $264
Subdivision Beechwood
MLS Listing ID PADE490666
Sold Date 07/08/19
Style Cape Cod
Bedrooms 3
Full Baths 2
HOA Y/N N
Abv Grd Liv Area 1,481
Originating Board BRIGHT
Year Built 1948
Annual Tax Amount $5,839
Tax Year 2018
Lot Size 5,750 Sqft
Acres 0.13
Property Description
Welcome to 1435 Kingsley Rd a special Tudor style Cape in the desirable Beechwood neighborhood of Havertown! Enter by way of the center entrance to the house with the spacious living room on your left with hardwood floors, featuring a brick, wood-burning fireplace. From the living room, follow the door to the raised front porch, perfect for your morning coffee or evening beverages! On your right is the dining room offering space to entertain, then continue through to the eat-in kitchen with stainless steel appliances, gas cooking, quartz counter tops, and tile floor. From the kitchen, exit to the deck and on to the detached 1-car garage AND fenced rear yard. Back inside, the first floor is complete with 1st floor bedroom or convenient office with built-ins and newly updated full bathroom. The lower level is partially finished for a TV/play room and still room for the laundry facility and storage area. The second floor has the master bedroom with ceiling fan and nice closet space. The second bedroom has a ceiling fan and adjoins a private sitting area/office/nursery that is separated from the adjoining room by a door. Both upstairs bedrooms share the full hall bathroom. All of this and minutes to multiple parks, the Beechwood train station and a quick commute to Philadelphia! Square footage does not include finished portion of basement. All offers to be reviewed Monday 5/13 at 1 pm.
Location
State PA
County Delaware
Area Haverford Twp (10422)
Zoning RESIDENTIAL
Rooms
Other Rooms Living Room, Dining Room, Bedroom 2, Bedroom 3, Kitchen, Bathroom 1, Bathroom 2, Primary Bathroom
Basement Full
Main Level Bedrooms 1
Interior
Interior Features Kitchen - Eat-In
Hot Water Natural Gas
Heating Forced Air
Cooling Central A/C
Flooring Ceramic Tile, Wood
Fireplaces Number 1
Fireplaces Type Brick
Fireplace Y
Heat Source Oil
Laundry Basement
Exterior
Parking Features Garage - Front Entry
Garage Spaces 4.0
Water Access N
Roof Type Architectural Shingle
Accessibility None
Road Frontage Boro/Township
Total Parking Spaces 4
Garage Y
Building
Lot Description Level
Story 1.5
Sewer Public Sewer
Water Public
Architectural Style Cape Cod
Level or Stories 1.5
Additional Building Above Grade, Below Grade
New Construction N
Schools
School District Haverford Township
Others
Senior Community No
Tax ID 22-06-01310-00
Ownership Fee Simple
SqFt Source Assessor
Acceptable Financing Cash, Conventional
Listing Terms Cash, Conventional
Financing Cash,Conventional
Special Listing Condition Standard
Read Less
Want to know what your home might be worth? Contact us for a FREE valuation!

Our team is ready to help you sell your home for the highest possible price ASAP

Bought with Randy W Krauss • Long & Foster Real Estate, Inc.
GET MORE INFORMATION





