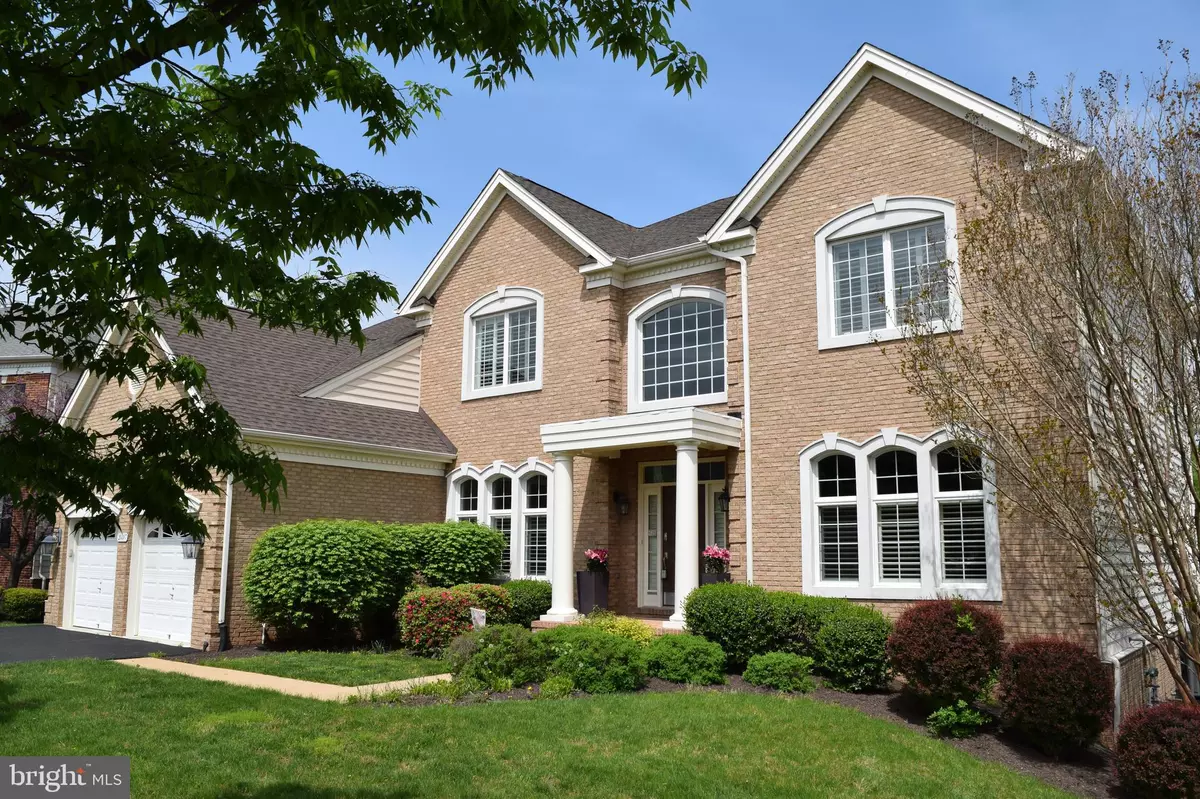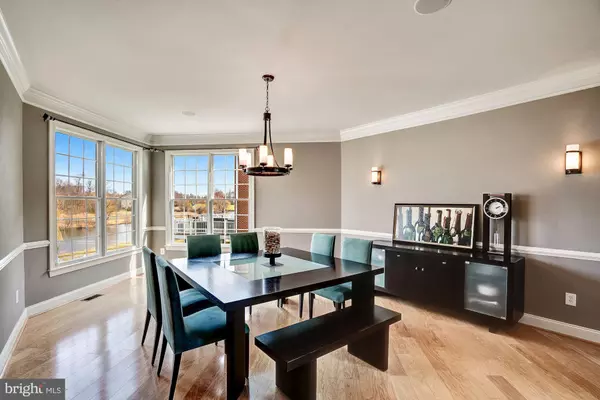$940,000
$959,000
2.0%For more information regarding the value of a property, please contact us for a free consultation.
20307 KIAWAH ISLAND DR Ashburn, VA 20147
4 Beds
4 Baths
4,503 SqFt
Key Details
Sold Price $940,000
Property Type Single Family Home
Sub Type Detached
Listing Status Sold
Purchase Type For Sale
Square Footage 4,503 sqft
Price per Sqft $208
Subdivision Belmont Country Club
MLS Listing ID VALO356416
Sold Date 07/08/19
Style Colonial
Bedrooms 4
Full Baths 3
Half Baths 1
HOA Fees $349/mo
HOA Y/N Y
Abv Grd Liv Area 4,503
Originating Board BRIGHT
Year Built 2005
Annual Tax Amount $8,952
Tax Year 2019
Lot Size 0.440 Acres
Acres 0.44
Property Description
Absolutely Stunning Somerset Model with Solarium in Belmont Country Club! This is a Rare Opportunity to be in Loudoun Counties Premiere Country Club Community in an Estate Home that is on the Golf Course and also has a Fenced Back Yard! The Interior features are vast and include a Grand Two Story Foyer with a Curved Staircase, a Two Story Family Room with a Floor to Ceiling Stone Fireplace, the Gourmet Kitchen has Stainless Steel Appliances and Granite Countertops. The Spacious Master Suite boasts Coffered Ceilings, His & Her Walk in Closets, and a Luxury Master Bath with a Soaking Tub. So many Upgrades Including a Laundry Room with Built in Cabinetry and Heated Floors, a large Custom Mud Room, Plantation Shutters Throughout, Custom Doors with Frosted Glass. the Oversized 2 Car Garage has Epoxy Flooring and a Tesla Charging Station. Enjoy the Panoramic Views of the Arnold Palmer Signature Course and Pond from your Multi-tiered Custom Trex Deck with Clear View Balusters and Lighting while Overlooking your Fully Fenced Park Like and Flat Back Yard. This Estate Home is Truly Unique and Incredible! Belmont Country Club Amenities Include Full Lawn & Landscape Maintenance, High Speed Internet, CableTV, Pools, Tennis, Basketball, Volleyball, Playgrounds, Walking Trails & the Historic Belmont Manor Home. All Residents Enjoy The Use of The Country Club for Dining/Entertaining & All Social Events.
Location
State VA
County Loudoun
Zoning RESIDENTIAL
Rooms
Other Rooms Living Room, Dining Room, Primary Bedroom, Bedroom 2, Bedroom 3, Bedroom 4, Kitchen, Family Room, Basement, Foyer, Study, Laundry, Mud Room, Solarium, Bathroom 2, Bathroom 3, Primary Bathroom
Basement Full, Unfinished, Walkout Stairs
Interior
Interior Features Air Filter System, Attic, Attic/House Fan, Breakfast Area, Built-Ins, Butlers Pantry, Carpet, Ceiling Fan(s), Chair Railings, Crown Moldings, Curved Staircase, Dining Area, Double/Dual Staircase, Family Room Off Kitchen, Formal/Separate Dining Room, Kitchen - Gourmet, Kitchen - Island, Primary Bath(s), Recessed Lighting, Sprinkler System, Stall Shower, Upgraded Countertops, Walk-in Closet(s), Water Treat System, Wood Floors
Hot Water Natural Gas
Heating Forced Air, Zoned
Cooling Central A/C, Zoned
Flooring Hardwood, Carpet, Ceramic Tile
Fireplaces Number 1
Fireplaces Type Gas/Propane, Mantel(s), Stone
Equipment Air Cleaner, Built-In Microwave, Cooktop, Dishwasher, Disposal, Dryer, Icemaker, Oven - Double, Oven - Wall, Refrigerator, Stainless Steel Appliances, Washer, Water Heater
Fireplace Y
Window Features Double Pane,Vinyl Clad
Appliance Air Cleaner, Built-In Microwave, Cooktop, Dishwasher, Disposal, Dryer, Icemaker, Oven - Double, Oven - Wall, Refrigerator, Stainless Steel Appliances, Washer, Water Heater
Heat Source Natural Gas
Laundry Main Floor
Exterior
Exterior Feature Deck(s)
Parking Features Garage - Front Entry, Oversized
Garage Spaces 2.0
Fence Electric, Fully, Rear, Vinyl
Amenities Available Bar/Lounge, Basketball Courts, Bike Trail, Cable, Club House, Community Center, Common Grounds, Dining Rooms, Fitness Center, Gated Community, Golf Course Membership Available, Jog/Walk Path, Picnic Area, Pool - Outdoor, Recreational Center, Soccer Field, Swimming Pool, Tennis Courts, Tot Lots/Playground, Volleyball Courts
Water Access N
View Garden/Lawn, Golf Course, Panoramic, Lake
Roof Type Architectural Shingle
Accessibility None
Porch Deck(s)
Attached Garage 2
Total Parking Spaces 2
Garage Y
Building
Story 3+
Sewer Public Sewer
Water Public
Architectural Style Colonial
Level or Stories 3+
Additional Building Above Grade, Below Grade
Structure Type 9'+ Ceilings,2 Story Ceilings,Vaulted Ceilings,Tray Ceilings
New Construction N
Schools
Elementary Schools Newton-Lee
Middle Schools Belmont Ridge
High Schools Riverside
School District Loudoun County Public Schools
Others
HOA Fee Include Broadband,Cable TV,Common Area Maintenance,High Speed Internet,Lawn Maintenance,Recreation Facility,Security Gate,Trash,Snow Removal
Senior Community No
Tax ID 115297974000
Ownership Fee Simple
SqFt Source Assessor
Security Features Security Gate
Horse Property N
Special Listing Condition Standard
Read Less
Want to know what your home might be worth? Contact us for a FREE valuation!

Our team is ready to help you sell your home for the highest possible price ASAP

Bought with Darren E Robertson • Keller Williams Fairfax Gateway

GET MORE INFORMATION





