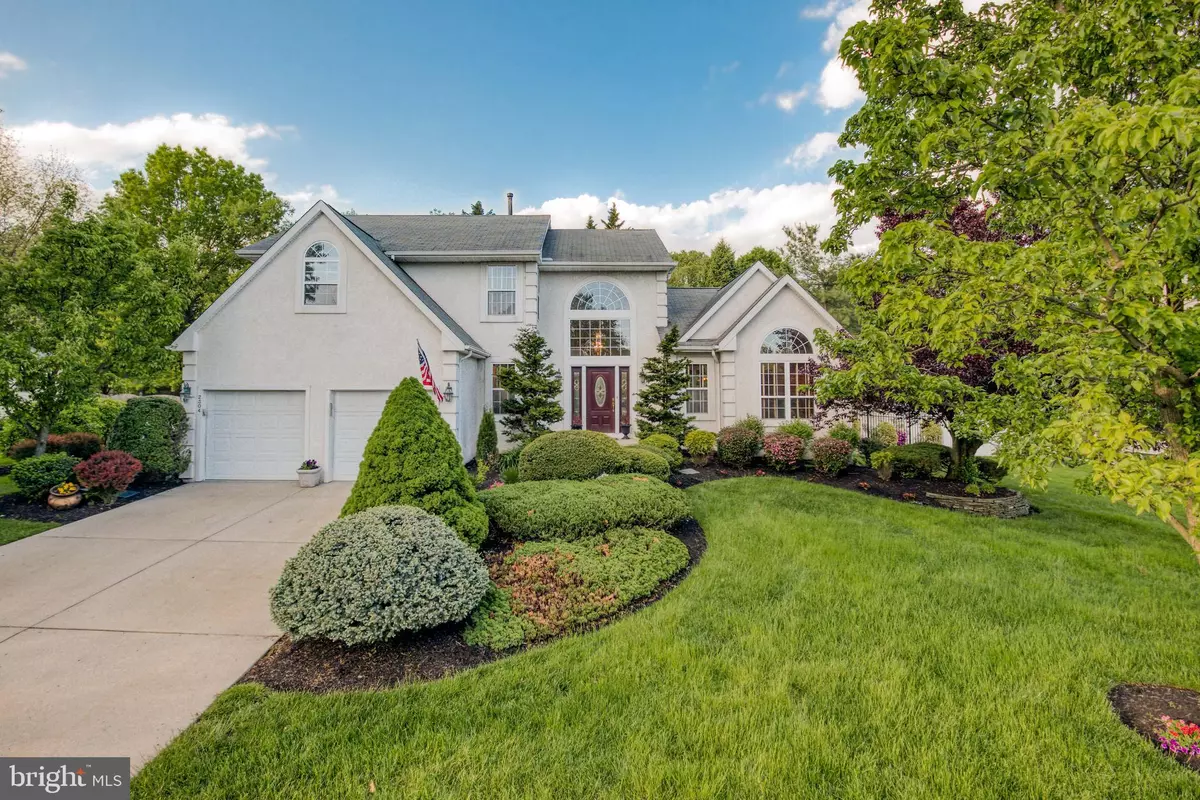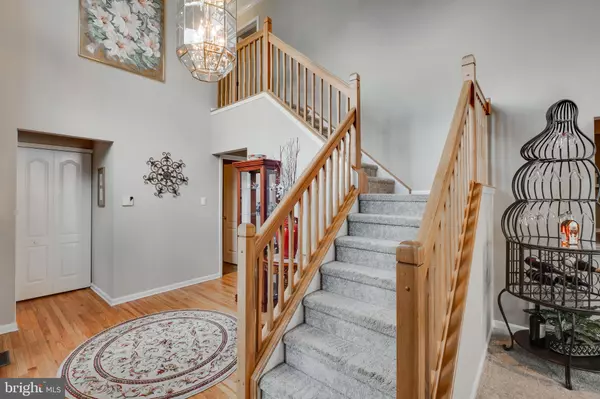$435,000
$439,900
1.1%For more information regarding the value of a property, please contact us for a free consultation.
2304 DERBY DR Cinnaminson, NJ 08077
3 Beds
3 Baths
3,222 SqFt
Key Details
Sold Price $435,000
Property Type Single Family Home
Sub Type Detached
Listing Status Sold
Purchase Type For Sale
Square Footage 3,222 sqft
Price per Sqft $135
Subdivision Cinnamin Crossing
MLS Listing ID NJBL342078
Sold Date 07/09/19
Style Contemporary,Colonial
Bedrooms 3
Full Baths 2
Half Baths 1
HOA Y/N N
Abv Grd Liv Area 2,287
Originating Board BRIGHT
Year Built 1990
Annual Tax Amount $11,903
Tax Year 2018
Lot Size 0.402 Acres
Acres 0.4
Lot Dimensions 100.00 x 175.00
Property Description
This beautiful meticulously maintained home just became available! Located in prestigious Cinnamin Crossing, it features an Impressive GRAND FOYER entrance, a spacious living room with CATHEDRAL ceiling, dining room with TRAY ceiling, beautiful kitchen with GRANITE counter tops, Stainless Steel Appliances and Hardwood floors, a Mud Room off of the 2 Car garage, Family room with Gas Fireplace and an ALARM system. On the second floor you will find a beautiful master suite with CATHEDRAL ceiling, 2 walk in closets, master bath with JACUZZI tub, 2 additional bedrooms, Second Floor Laundry and Hall bath. The beautifully FINISHED Basement is an added bonus and is perfect for entertaining featuring a game room, exercise area, OFFICE and more. Finally, the exterior boasts a MAHOGONY Deck, Pristine Professional Landscaping, IRRIGATION system, HOT TUB, and fabulous in ground GUNITE POOL! This home will not disappoint!
Location
State NJ
County Burlington
Area Cinnaminson Twp (20308)
Zoning RESIDENTIAL
Rooms
Other Rooms Living Room, Dining Room, Primary Bedroom, Bedroom 3, Kitchen, Game Room, Family Room, Basement, Foyer, Exercise Room, Office, Bathroom 2
Basement Fully Finished
Interior
Interior Features Ceiling Fan(s), Kitchen - Eat-In, Walk-in Closet(s), WhirlPool/HotTub, Primary Bath(s), Upgraded Countertops, Window Treatments
Heating Forced Air
Cooling Central A/C
Flooring Hardwood, Carpet, Ceramic Tile
Fireplaces Number 1
Fireplaces Type Gas/Propane
Equipment Dishwasher, Disposal, Dryer, Washer, Oven/Range - Gas
Fireplace Y
Window Features Palladian
Appliance Dishwasher, Disposal, Dryer, Washer, Oven/Range - Gas
Heat Source Natural Gas
Laundry Upper Floor
Exterior
Exterior Feature Deck(s)
Parking Features Garage - Front Entry
Garage Spaces 2.0
Fence Fully
Pool In Ground
Water Access N
Roof Type Asphalt
Accessibility None
Porch Deck(s)
Attached Garage 2
Total Parking Spaces 2
Garage Y
Building
Story 2
Sewer Public Sewer
Water Public
Architectural Style Contemporary, Colonial
Level or Stories 2
Additional Building Above Grade, Below Grade
Structure Type Cathedral Ceilings,Tray Ceilings
New Construction N
Schools
Elementary Schools New Albany
Middle Schools Cinnaminson
High Schools Cinnaminson H.S.
School District Cinnaminson Township Public Schools
Others
Senior Community No
Tax ID 08-03402 01-00011
Ownership Fee Simple
SqFt Source Assessor
Security Features Monitored
Acceptable Financing Cash, Conventional, FHA, VA
Horse Property N
Listing Terms Cash, Conventional, FHA, VA
Financing Cash,Conventional,FHA,VA
Special Listing Condition Standard
Read Less
Want to know what your home might be worth? Contact us for a FREE valuation!

Our team is ready to help you sell your home for the highest possible price ASAP

Bought with Thomas Hunt • Keller Williams Realty - Cherry Hill

GET MORE INFORMATION





