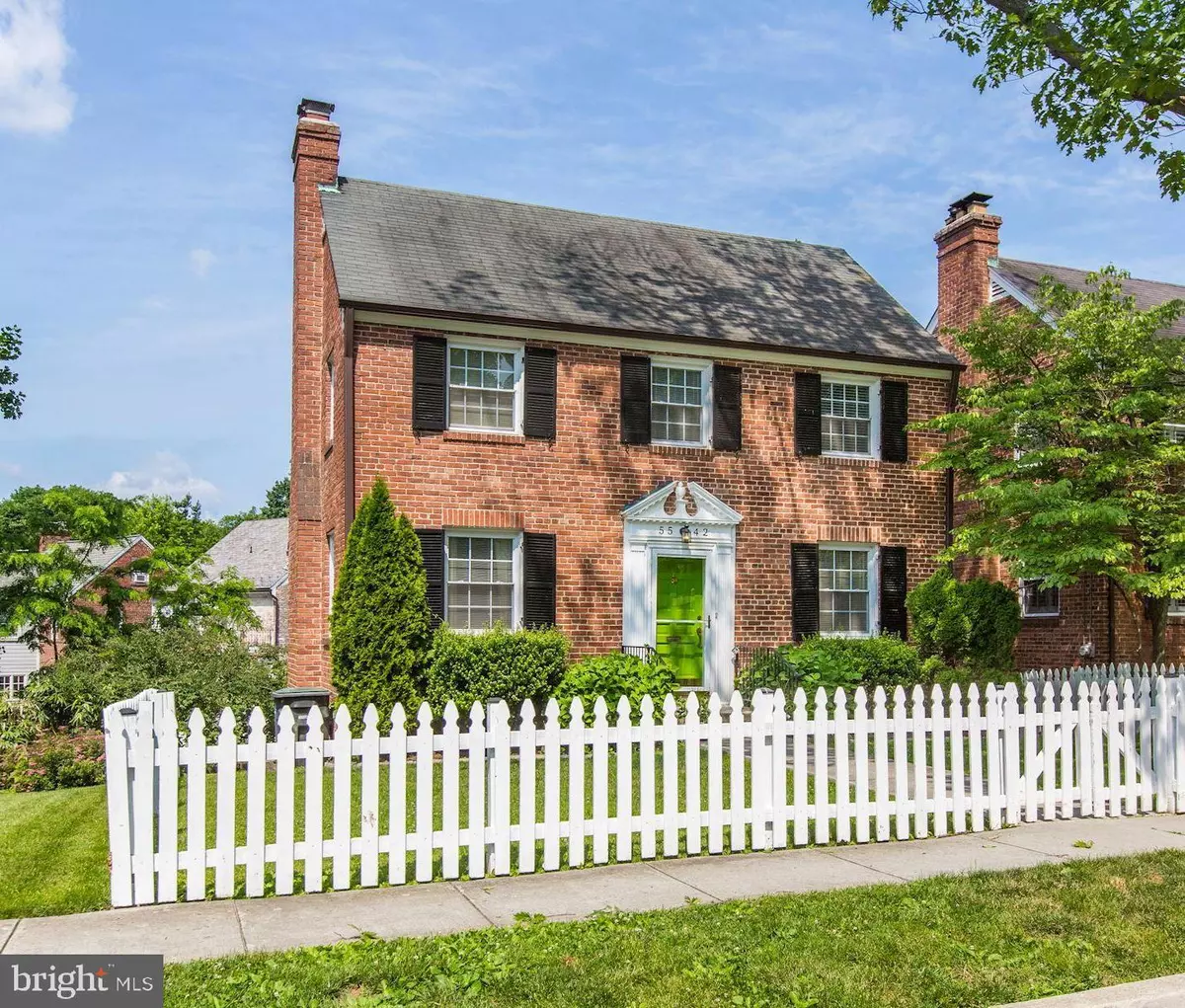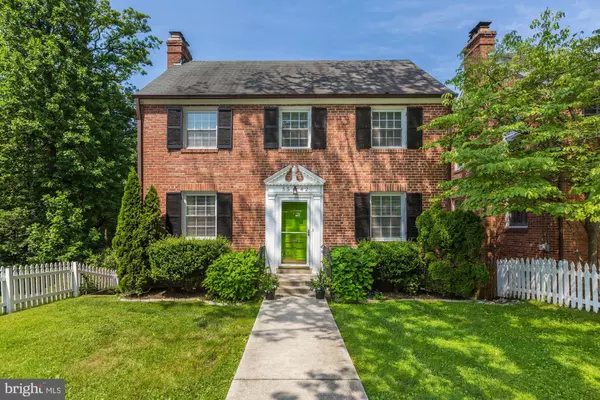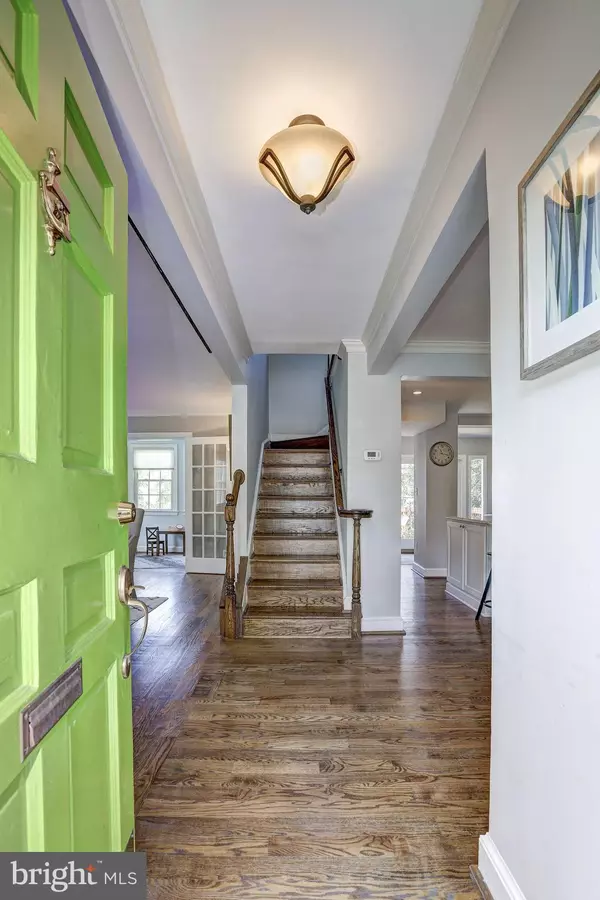$990,000
$949,000
4.3%For more information regarding the value of a property, please contact us for a free consultation.
5542 29TH ST NW Washington, DC 20015
4 Beds
3 Baths
2,260 SqFt
Key Details
Sold Price $990,000
Property Type Single Family Home
Sub Type Detached
Listing Status Sold
Purchase Type For Sale
Square Footage 2,260 sqft
Price per Sqft $438
Subdivision Chevy Chase
MLS Listing ID DCDC429764
Sold Date 07/10/19
Style Colonial
Bedrooms 4
Full Baths 2
Half Baths 1
HOA Y/N N
Abv Grd Liv Area 1,560
Originating Board BRIGHT
Year Built 1946
Annual Tax Amount $7,142
Tax Year 2019
Lot Size 3,517 Sqft
Acres 0.08
Property Description
Offers, if any, are due Tuesday at 2:00 p.m. Storybook colonial in Chevy Chase DC. White picket fence welcomes you inside this four bedroom, 2.5 bath move-in ready home. Gorgeous updated white kitchen with granite countertops and stainless steel appliances. Plenty of room for dining table in the kitchen. Charming powder room. A bonus sitting area off the kitchen flows out to the deck for al fresco dinners and grilling. Great flow with a large living room with a wood-burning fireplace and french doors that lead into a den or play room. Upper level has three generously sized bedrooms and a renovated full bath. Lower level has a family room, laundry, full bath and bedroom just perfect for an au pair, guests or in-laws. Nice-sized green and grassy backyard. A commuter's dream with easy access to 16th Street, Military Road and Rock Creek Parkway. Not far from the Friendship Heights metro, dining, shopping and the Connecticut Avenue commercial area with the Avalon movie theatre, Chevy Chase Community Center, DC public library, dining and boutique shopping. Welcome Home!
Location
State DC
County Washington
Zoning R1B
Rooms
Other Rooms Attic
Basement Daylight, Partial, Fully Finished, Improved, Interior Access, Outside Entrance, Rear Entrance, Walkout Level, Windows
Interior
Interior Features Attic, Breakfast Area, Ceiling Fan(s), Chair Railings, Carpet, Combination Kitchen/Living, Crown Moldings, Dining Area, Family Room Off Kitchen, Floor Plan - Traditional, Kitchen - Eat-In, Kitchen - Gourmet, Kitchen - Island, Pantry, Upgraded Countertops, Window Treatments, Wine Storage
Heating Forced Air
Cooling Central A/C
Fireplaces Number 1
Fireplaces Type Screen
Equipment Dishwasher, Disposal, Dryer - Gas, Microwave, Oven/Range - Gas, Stainless Steel Appliances, Washer, Refrigerator, Range Hood
Fireplace Y
Window Features Energy Efficient,Screens,Replacement
Appliance Dishwasher, Disposal, Dryer - Gas, Microwave, Oven/Range - Gas, Stainless Steel Appliances, Washer, Refrigerator, Range Hood
Heat Source Natural Gas
Exterior
Fence Partially
Utilities Available Cable TV, DSL Available, Natural Gas Available, Phone, Sewer Available, Water Available, Fiber Optics Available, Electric Available
Water Access N
View Street, Garden/Lawn
Street Surface Paved
Accessibility None
Garage N
Building
Story 2
Sewer Public Sewer
Water Public
Architectural Style Colonial
Level or Stories 2
Additional Building Above Grade, Below Grade
New Construction N
Schools
Elementary Schools Lafayette
Middle Schools Deal Junior High School
High Schools Jackson-Reed
School District District Of Columbia Public Schools
Others
Senior Community No
Tax ID 2298//0808
Ownership Fee Simple
SqFt Source Estimated
Security Features Smoke Detector
Horse Property N
Special Listing Condition Standard
Read Less
Want to know what your home might be worth? Contact us for a FREE valuation!

Our team is ready to help you sell your home for the highest possible price ASAP

Bought with David R Getson • Compass

GET MORE INFORMATION





