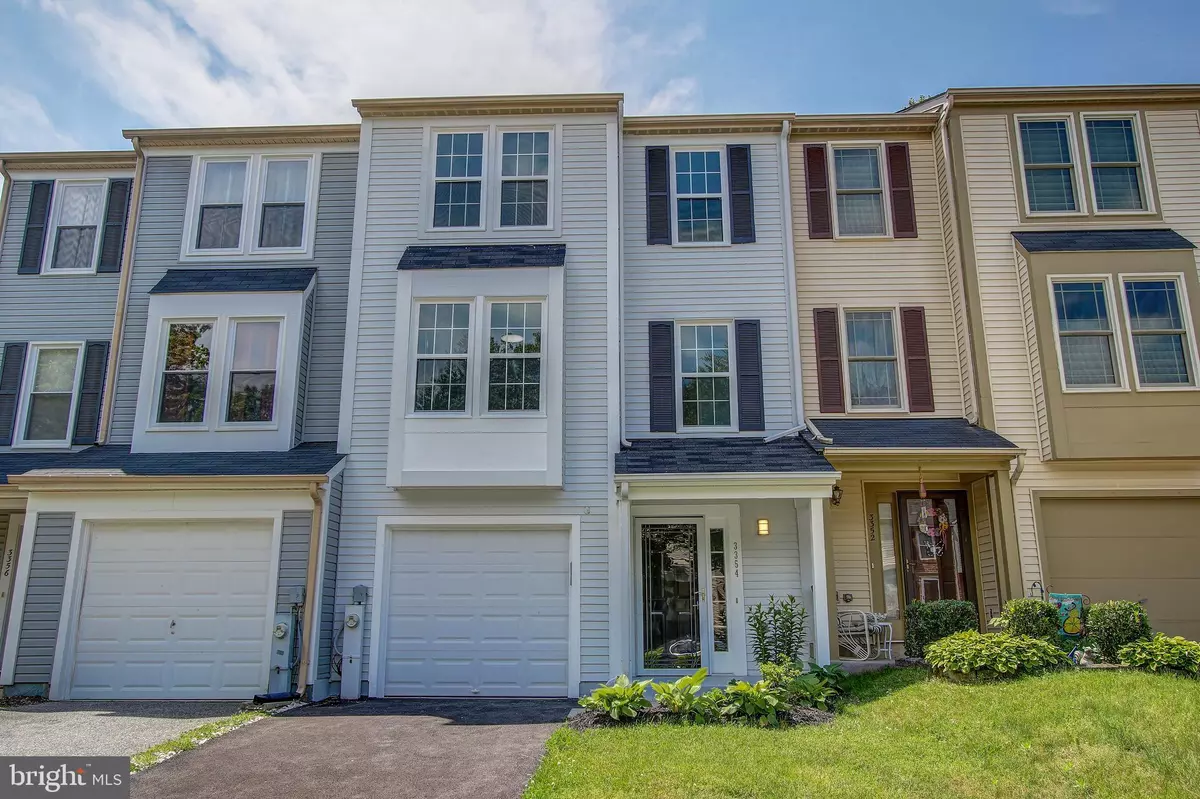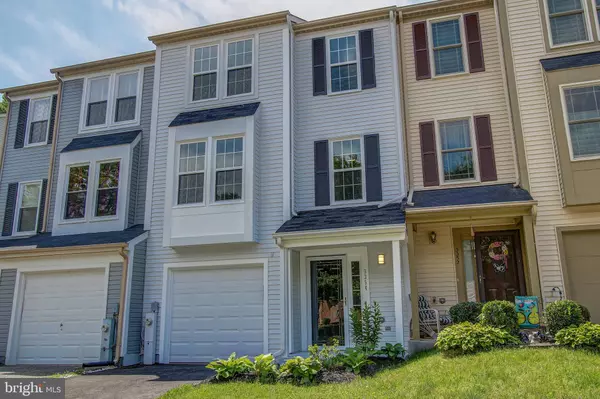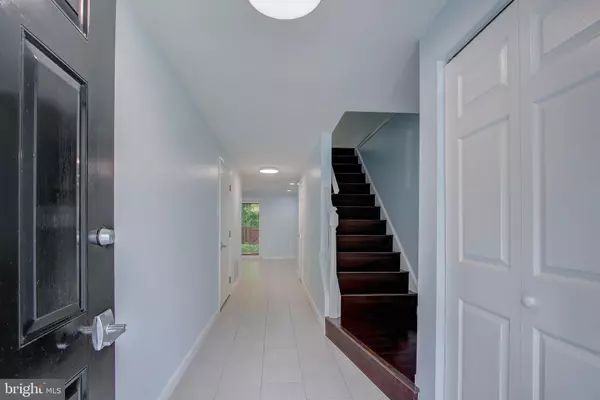$409,800
$409,800
For more information regarding the value of a property, please contact us for a free consultation.
3354 OAK WEST DR Ellicott City, MD 21043
3 Beds
4 Baths
2,052 SqFt
Key Details
Sold Price $409,800
Property Type Townhouse
Sub Type Interior Row/Townhouse
Listing Status Sold
Purchase Type For Sale
Square Footage 2,052 sqft
Price per Sqft $199
Subdivision Oak West
MLS Listing ID MDHW264658
Sold Date 07/10/19
Style Colonial
Bedrooms 3
Full Baths 2
Half Baths 2
HOA Fees $37/mo
HOA Y/N Y
Abv Grd Liv Area 1,752
Originating Board BRIGHT
Year Built 1989
Annual Tax Amount $4,564
Tax Year 2018
Lot Size 2,003 Sqft
Acres 0.05
Property Description
Tastefully and beautiful renovated 3 level finished townhome characterizes about 2,000 sq ft. living space, 3-4 bedrooms, 2 full baths and 2 half baths, 1 car garage is located in the sought-after Oak West Community. Upon entering the home, one is greeted by spacious family room covered by the beautiful new floor spreading throughout. There is a half bath installed which provides convenience for families and friends when entertaining inside or barbequing / lounging outside fenced yard.The whole home has been freshly painted with a warm and neutral color. Going upstairs one can see the living and dinner combo decorated with new flooring. There is window door slider off the combo room leading to large deck overseeing the wonderful tree-lined landscaping. The premium kitchen has been completely remodeled with top of line solid wood cabinet, sophisticated granite countertop, quality tile backsplash, Samsung stainless steel appliances; built-in microwave, electric range/oven, refrigerator, dishwasher and waste disposal. The extended long granite top breakfast nook can accommodate 4-5 people. There are plenty of cabinet for storage and the wine rack is another highlight of the kitchen.Right adjacent to the kitchen is the second half bath which is gracefully decorated with modernized porcelain floor and vanity set. Ascending another level one can find 3 good sized bedrooms all surrounded by new flooring. The master bedroom with cathedral ceiling has attached full bath. The second bathroom is shared by the other two bedrooms. Both bathrooms have porcelain floor and wall, and the artistically designed vanity sets. Other renovation includes new windows, new driveway and HVAC is only few years old. What else is one looking for? This is a beautiful home to raise a family and enjoy good life in Ellicott City, Howard County of Maryland.
Location
State MD
County Howard
Zoning RSC
Rooms
Other Rooms Living Room, Dining Room, Primary Bedroom, Bedroom 2, Bedroom 3, Kitchen, Family Room
Interior
Interior Features Ceiling Fan(s), Combination Dining/Living, Floor Plan - Open, Floor Plan - Traditional, Kitchen - Table Space, Primary Bath(s), Recessed Lighting, Upgraded Countertops
Hot Water Electric
Heating Forced Air
Cooling Central A/C
Fireplaces Number 1
Equipment Built-In Microwave, Dishwasher, Disposal, Dryer, Energy Efficient Appliances, Exhaust Fan, Oven/Range - Electric, Refrigerator, Stainless Steel Appliances, Washer, Water Heater
Fireplace Y
Window Features Double Pane
Appliance Built-In Microwave, Dishwasher, Disposal, Dryer, Energy Efficient Appliances, Exhaust Fan, Oven/Range - Electric, Refrigerator, Stainless Steel Appliances, Washer, Water Heater
Heat Source Electric
Exterior
Parking Features Garage - Front Entry
Garage Spaces 1.0
Water Access N
Accessibility None
Attached Garage 1
Total Parking Spaces 1
Garage Y
Building
Story 3+
Sewer Public Sewer
Water Public
Architectural Style Colonial
Level or Stories 3+
Additional Building Above Grade, Below Grade
New Construction N
Schools
Elementary Schools Veterans
Middle Schools Dunloggin
High Schools Mt. Hebron
School District Howard County Public School System
Others
Senior Community No
Tax ID 1402326140
Ownership Fee Simple
SqFt Source Assessor
Special Listing Condition Standard
Read Less
Want to know what your home might be worth? Contact us for a FREE valuation!

Our team is ready to help you sell your home for the highest possible price ASAP

Bought with Gary G Ozbenian • RE/MAX Premiere Selections
GET MORE INFORMATION





