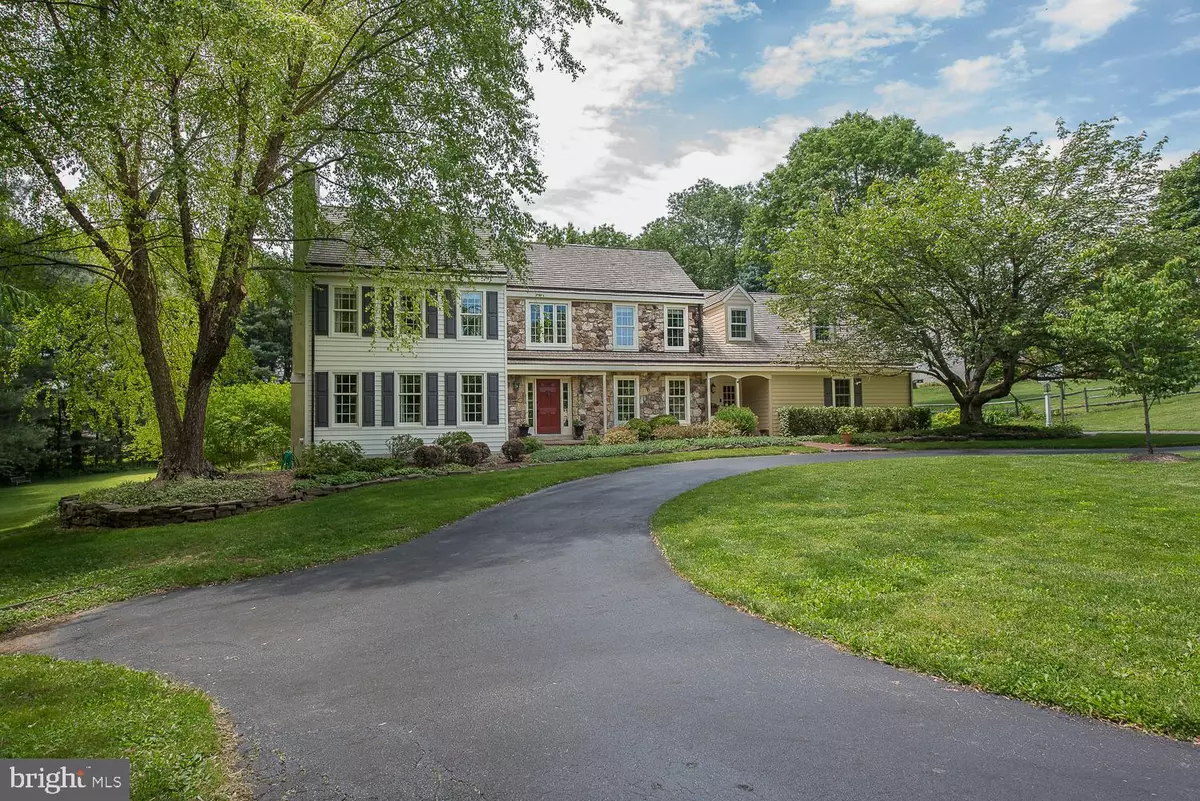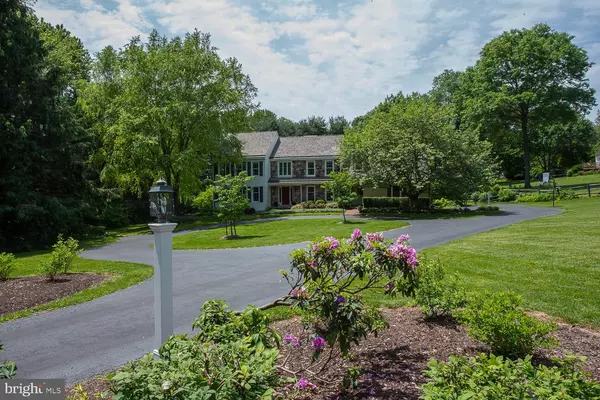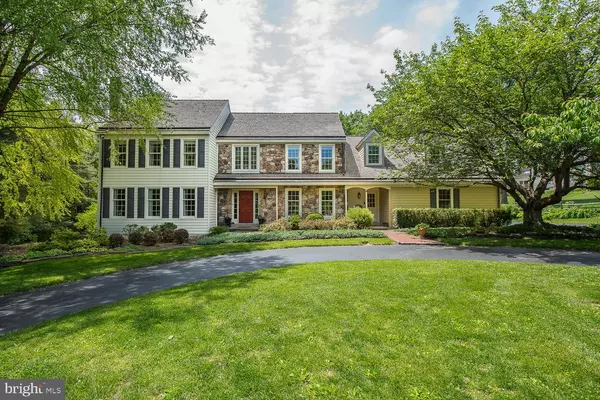$815,752
$789,900
3.3%For more information regarding the value of a property, please contact us for a free consultation.
1120 PENNS GRANT DR West Chester, PA 19382
4 Beds
3 Baths
3,706 SqFt
Key Details
Sold Price $815,752
Property Type Single Family Home
Sub Type Detached
Listing Status Sold
Purchase Type For Sale
Square Footage 3,706 sqft
Price per Sqft $220
Subdivision Pennwood Farms
MLS Listing ID PACT479260
Sold Date 07/10/19
Style Colonial
Bedrooms 4
Full Baths 2
Half Baths 1
HOA Y/N N
Abv Grd Liv Area 3,706
Originating Board BRIGHT
Year Built 1986
Annual Tax Amount $9,829
Tax Year 2018
Lot Size 1.600 Acres
Acres 1.6
Lot Dimensions 0.00 x 0.00
Property Description
It s Pool Season! At the end of of a cul de sac, with it s circular driveway, sits this Ann Capron designed beautiful home with a private backyard oasis. Lovingly landscaped 1.6 acre grounds, this home has all the charm of a classic farmhouse style yet updated with modern amenities and comforts. Step into the wainscoted two story foyer with wide plank floors throughout the first floor. The gracious center hall separates the formal dining room with chair rail from the elegant step down living room with marble fireplace. The cathedral ceiling Family Room has a stone to ceiling fireplace, exposed beams and a wood ceiling. Honeybrook Custom Kitchen Cabinetry with Quartz countertops, Kitchenaide Stainless Refrigerator, Thermador stainless steel appliance suite including a convection microwave, wall oven, warming drawer, 5 burner gas cooktop and dishwasher, make this kitchen a dream. A delightful cathedral ceiling morning room is right off the kitchen for informal dining. First floor powder room with cherry vanity and chair rail. A wainscoted hall leads you to a private office with stained wood built ins and beamed ceiling. If you must do laundry, you're gonna love this custom outfitted mudroom/laundry with tiled floors, floor to ceiling cabinets, quartz countertops, a stainless steel sink and faucet, and a door out to follow the red brick road to your backyard Oz. The Family Room boasts two sets of French doors with circle top windows that lead to the fabulous covered porch overlooking the heated pool and hot tub, perfect for your morning cup rain or shine. Right off the porch is a brick patio for fair weather entertaining. A flagstone walkway takes you to the pool and hot tub, heated separately for your pleasure. Back inside this lovely home, oak stairs take you to the second floor with a wainscoted hardwood floor wraparound hallway. There's an upstairs overlook into the Family Room and corner built in cabinet. The Master Suite is spacious and the Spa-like Bath features two separate crema marfil vanities, a frameless door shower, and a vessel tub highlighted with a skylight so you can soak your cares away under the stars. Down the hallway you ll find three more spacious bedrooms and a hall bath. The bedrooms have unique details like wood ceilings, beamed ceilings, and even a cathedral skylight. The lower level is partially finished with an exercise room and spacious den/bonus room with a walk out French door. Located in the acclaimed West Chester School District and minutes from West Chester, Newtown Square, Media and the Main Line. Call today for a private showing!
Location
State PA
County Chester
Area Westtown Twp (10367)
Zoning R1
Rooms
Other Rooms Den, 2nd Stry Fam Ovrlk, Exercise Room
Basement Partially Finished, Outside Entrance
Interior
Interior Features Breakfast Area, Dining Area, Family Room Off Kitchen, Floor Plan - Open, Formal/Separate Dining Room, Kitchen - Gourmet, Kitchen - Island, Recessed Lighting, Skylight(s), Upgraded Countertops, Walk-in Closet(s), Built-Ins, Chair Railings, Crown Moldings, Exposed Beams, Wood Floors
Hot Water Propane, Tankless
Heating Programmable Thermostat, Central, Forced Air
Cooling Central A/C
Flooring Carpet, Ceramic Tile, Hardwood
Fireplaces Number 2
Fireplaces Type Gas/Propane, Mantel(s), Marble, Stone
Equipment Built-In Microwave, Built-In Range, Cooktop - Down Draft, Dishwasher, Disposal, Dryer, Microwave, Oven - Double, Oven - Self Cleaning
Furnishings No
Fireplace Y
Window Features Skylights
Appliance Built-In Microwave, Built-In Range, Cooktop - Down Draft, Dishwasher, Disposal, Dryer, Microwave, Oven - Double, Oven - Self Cleaning
Heat Source Propane - Leased
Laundry Main Floor
Exterior
Exterior Feature Patio(s), Porch(es)
Parking Features Garage - Side Entry, Garage Door Opener
Garage Spaces 2.0
Fence Split Rail
Pool Heated, In Ground, Fenced
Amenities Available None
Water Access N
View Panoramic, Trees/Woods, Courtyard, Garden/Lawn
Roof Type Shake,Wood
Street Surface Black Top
Accessibility None
Porch Patio(s), Porch(es)
Road Frontage Boro/Township
Attached Garage 2
Total Parking Spaces 2
Garage Y
Building
Story 2
Foundation Crawl Space
Sewer On Site Septic
Water Public
Architectural Style Colonial
Level or Stories 2
Additional Building Above Grade, Below Grade
Structure Type Beamed Ceilings,Cathedral Ceilings,Vaulted Ceilings,Wood Ceilings,Dry Wall
New Construction N
Schools
Elementary Schools Penn Wood
Middle Schools Stetson
High Schools West Chester Bayard Rustin
School District West Chester Area
Others
Pets Allowed Y
HOA Fee Include None
Senior Community No
Tax ID 67-02R-0080.0300
Ownership Fee Simple
SqFt Source Assessor
Acceptable Financing Cash, Conventional, Variable
Horse Property N
Listing Terms Cash, Conventional, Variable
Financing Cash,Conventional,Variable
Special Listing Condition Standard
Pets Allowed Dogs OK, Cats OK
Read Less
Want to know what your home might be worth? Contact us for a FREE valuation!

Our team is ready to help you sell your home for the highest possible price ASAP

Bought with Ariel A Alexis • RE/MAX Direct
GET MORE INFORMATION





