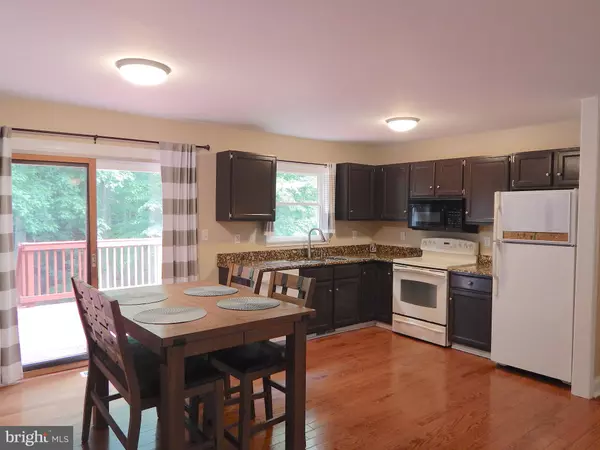$239,900
$239,900
For more information regarding the value of a property, please contact us for a free consultation.
340 ALBANY ST Fredericksburg, VA 22407
3 Beds
2 Baths
1,724 SqFt
Key Details
Sold Price $239,900
Property Type Single Family Home
Sub Type Detached
Listing Status Sold
Purchase Type For Sale
Square Footage 1,724 sqft
Price per Sqft $139
Subdivision The Timbers
MLS Listing ID VASP213002
Sold Date 07/11/19
Style Split Foyer
Bedrooms 3
Full Baths 2
HOA Y/N N
Abv Grd Liv Area 924
Originating Board BRIGHT
Year Built 1985
Annual Tax Amount $1,536
Tax Year 2018
Lot Size 10,055 Sqft
Acres 0.23
Property Description
Move-in ready, updated home ready for you. Open, flowing floor plan featuring granite counters and wood and laminate floors. Some updates and estimated/approximate years: energy-efficient double hung tilt windows (2017), roof (2009), Trane HVAC (2008), hot water heater (2018), dishwasher (2018). Built-in bar and shelving/TV stand in basement convey. Large deck and rear shed overlook heavily treed wooded area for no close backyard neighbors. 3rd bedroom in basement has NTC window height due to split foyer knee wall. No HOA. More photos coming
Location
State VA
County Spotsylvania
Zoning R1
Rooms
Basement Walkout Level, Partially Finished
Main Level Bedrooms 2
Interior
Heating Heat Pump(s)
Cooling Heat Pump(s), Ceiling Fan(s)
Equipment Built-In Microwave, Dishwasher, Disposal, Dryer, Oven/Range - Electric, Refrigerator, Washer
Appliance Built-In Microwave, Dishwasher, Disposal, Dryer, Oven/Range - Electric, Refrigerator, Washer
Heat Source Electric
Exterior
Water Access N
View Trees/Woods
Accessibility None
Garage N
Building
Story 2
Sewer Public Sewer
Water Public
Architectural Style Split Foyer
Level or Stories 2
Additional Building Above Grade, Below Grade
New Construction N
Schools
School District Spotsylvania County Public Schools
Others
Senior Community No
Tax ID 22A25-287-
Ownership Fee Simple
SqFt Source Assessor
Special Listing Condition Standard
Read Less
Want to know what your home might be worth? Contact us for a FREE valuation!

Our team is ready to help you sell your home for the highest possible price ASAP

Bought with Herbert T Carter Jr. • Long & Foster Real Estate, Inc.

GET MORE INFORMATION





