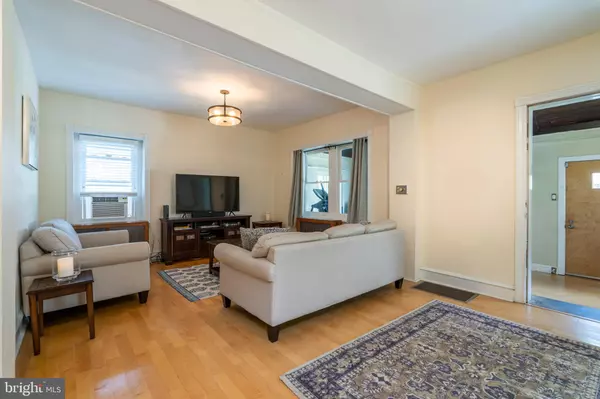$625,000
$625,000
For more information regarding the value of a property, please contact us for a free consultation.
110 ELMWOOD AVE Narberth, PA 19072
4 Beds
3 Baths
2,267 SqFt
Key Details
Sold Price $625,000
Property Type Single Family Home
Sub Type Detached
Listing Status Sold
Purchase Type For Sale
Square Footage 2,267 sqft
Price per Sqft $275
Subdivision Narberth
MLS Listing ID PAMC609836
Sold Date 07/11/19
Style Colonial
Bedrooms 4
Full Baths 2
Half Baths 1
HOA Y/N N
Abv Grd Liv Area 2,267
Originating Board BRIGHT
Year Built 1900
Annual Tax Amount $9,074
Tax Year 2018
Lot Size 6,400 Sqft
Acres 0.15
Lot Dimensions 50.00 x 0.00
Property Description
Be sure to watch the video tour! Looking for South side of Narberth that is walking distance to Merion Elementary with private driveway/off street parking, a large shed and just a few steps to the Narberth train station and all downtown Narberth has to offer with its shops, restaurants, toy store, craft beer and many festive events held throughout the year? Well, look no further as 110 Elmwood has everything you are looking for! Enter through the enclosed front porch that adds additional space for relaxing, a playroom or a home office plus built in cabinetry for plenty of storage. On the first floor is a nicely sized Living Room and coat closet. Just off the living room is the Dining Room with built-in cabinetry along one wall, and a bay of windows on the other offering storage underneath and seating above. Open from the Dining Room is the kitchen. Updated prior to these owners but still very current in design, the kitchen is spacious and has a nice circular flow. There is also a Half Bath off the kitchen with bonus washer and dryer! Exit from the sliders at the back of the kitchen out to the large rear deck and private yard that is quote large and fully fenced in! Upstairs on the second floor you will find 3 nicely sized bedrooms and an updated hall bath. One bedroom on this floor is being used as a Family/TV room but is large enough that could also be used as the Master Bedroom. On the Third Floor is the Master Bedroom suite with a large bedroom, plenty of closets, a sitting and work area and a full En Suite Bath complete with a separate shower and tub. The basement is unfinished but provides room for plenty of storage. All of this on a quiet dead end street located in the award winning Lower Merion School District and zoned to Merion Elementary, Bala Cynwyd Middle School and Lower Merion or Harriton High School. Don t miss out on this one and schedule your tour today!
Location
State PA
County Montgomery
Area Narberth Boro (10612)
Zoning R2
Rooms
Basement Unfinished
Interior
Heating Radiator, Baseboard - Hot Water
Cooling Central A/C
Flooring Hardwood
Heat Source Natural Gas
Exterior
Water Access N
Roof Type Shingle
Accessibility None
Garage N
Building
Story 3+
Sewer Public Sewer
Water Public
Architectural Style Colonial
Level or Stories 3+
Additional Building Above Grade, Below Grade
New Construction N
Schools
Elementary Schools Merion
Middle Schools Bala Cynwyd
High Schools Lower Merion
School District Lower Merion
Others
Senior Community No
Tax ID 12-00-01018-005
Ownership Fee Simple
SqFt Source Assessor
Special Listing Condition Standard
Read Less
Want to know what your home might be worth? Contact us for a FREE valuation!

Our team is ready to help you sell your home for the highest possible price ASAP

Bought with Michael Blum • Weichert Realtors

GET MORE INFORMATION





