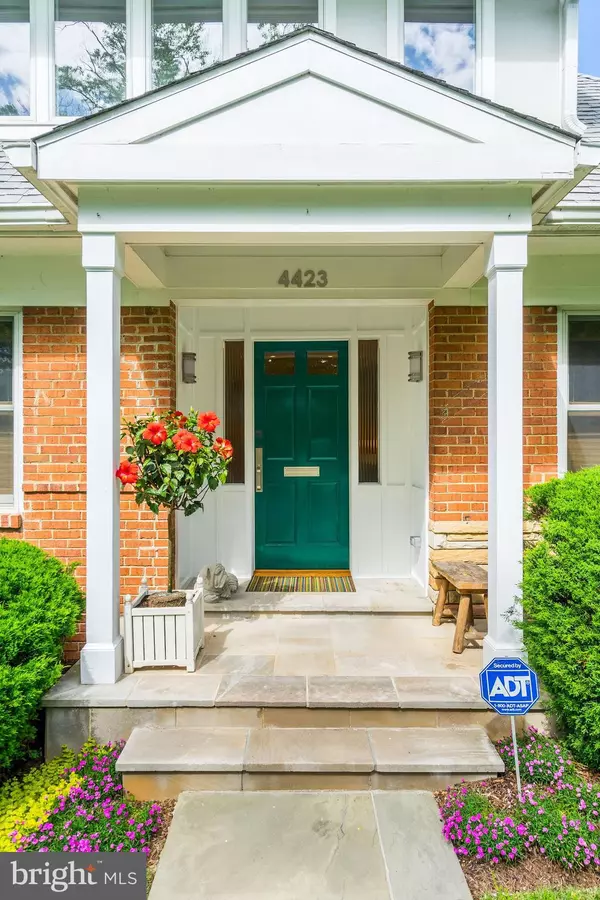$1,455,000
$1,279,000
13.8%For more information regarding the value of a property, please contact us for a free consultation.
4423 SPRINGDALE ST NW Washington, DC 20016
4 Beds
4 Baths
3,839 SqFt
Key Details
Sold Price $1,455,000
Property Type Single Family Home
Sub Type Detached
Listing Status Sold
Purchase Type For Sale
Square Footage 3,839 sqft
Price per Sqft $379
Subdivision American University Park
MLS Listing ID DCDC425280
Sold Date 07/12/19
Style Transitional,Contemporary
Bedrooms 4
Full Baths 4
HOA Y/N N
Abv Grd Liv Area 2,723
Originating Board BRIGHT
Year Built 1953
Annual Tax Amount $8,904
Tax Year 2019
Lot Size 6,600 Sqft
Acres 0.15
Property Description
Extensively renovated and expanded in 2010, this Mid-Century Modern home has it all! Main level has had walls moved to include a spacious foyer, 2 large bedrooms where their once was 3, 2 renovated full bathrooms, living room with fireplace with a large opening to the formal dining room. The rear of the house offers a kitchen- family room addition with a large walk in pantry. There is an island w kitchen bar & beautiful wood and marble flooring! The second level is devoted to a large master suit w full bath equipped w a soaking tub & 2 sinks, a walk in closet & tons of additional storage. The walk out lower level offers a very spacious family room, sliding glass doors to a patio and open porch, and a large storage room. The bedroom has a full window allowing natural lighting to pour in. There is a renovated full bath. Additional storage is located in the utilities room. Very private and beautifully landscaped rear garden is accessible from the lower level & the kitchen. Wonderfully located near Turtle Park, Tenley Metro and Spring Valley shops & restaurants!OFERS DUE TUES BY 11:30!!
Location
State DC
County Washington
Zoning 3
Direction Southwest
Rooms
Other Rooms Dining Room, Sitting Room, Kitchen, Family Room, Storage Room, Utility Room
Basement Daylight, Full, Fully Finished, Heated, Improved, Outside Entrance, Rear Entrance, Walkout Level, Windows
Main Level Bedrooms 2
Interior
Interior Features Carpet, Combination Kitchen/Living, Entry Level Bedroom, Family Room Off Kitchen, Formal/Separate Dining Room, Kitchen - Eat-In, Kitchen - Gourmet, Kitchen - Island, Primary Bath(s), Recessed Lighting, Upgraded Countertops, Walk-in Closet(s), Window Treatments, Wood Floors, Wood Stove
Heating Other, Forced Air, Radiant
Cooling Central A/C
Flooring Hardwood
Fireplaces Number 1
Equipment Disposal, Dryer - Front Loading, Exhaust Fan, Extra Refrigerator/Freezer, Humidifier, Icemaker, Microwave, Range Hood, Refrigerator, Stove, Washer - Front Loading
Fireplace Y
Window Features Energy Efficient,Replacement
Appliance Disposal, Dryer - Front Loading, Exhaust Fan, Extra Refrigerator/Freezer, Humidifier, Icemaker, Microwave, Range Hood, Refrigerator, Stove, Washer - Front Loading
Heat Source Natural Gas
Laundry Main Floor
Exterior
Exterior Feature Patio(s), Porch(es)
Fence Rear
Water Access N
View Garden/Lawn, City, Street
Roof Type Asphalt
Accessibility Doors - Swing In, Other
Porch Patio(s), Porch(es)
Garage N
Building
Lot Description Landscaping, Rear Yard, Secluded
Story 3+
Sewer Public Sewer
Water Public
Architectural Style Transitional, Contemporary
Level or Stories 3+
Additional Building Above Grade, Below Grade
New Construction N
Schools
Elementary Schools Janney
Middle Schools Deal
High Schools Jackson-Reed
School District District Of Columbia Public Schools
Others
Pets Allowed Y
Senior Community No
Tax ID 1597//0004
Ownership Fee Simple
SqFt Source Estimated
Security Features Electric Alarm
Acceptable Financing Conventional, Cash
Listing Terms Conventional, Cash
Financing Conventional,Cash
Special Listing Condition Standard
Pets Allowed Case by Case Basis
Read Less
Want to know what your home might be worth? Contact us for a FREE valuation!

Our team is ready to help you sell your home for the highest possible price ASAP

Bought with Diane Patronas • Long & Foster Real Estate, Inc.
GET MORE INFORMATION





