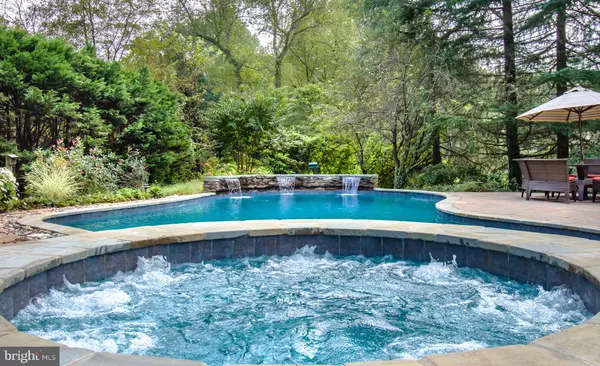$1,250,000
$1,350,000
7.4%For more information regarding the value of a property, please contact us for a free consultation.
527 HARLEQUIN LN Severna Park, MD 21146
5 Beds
6 Baths
6,116 SqFt
Key Details
Sold Price $1,250,000
Property Type Single Family Home
Sub Type Detached
Listing Status Sold
Purchase Type For Sale
Square Footage 6,116 sqft
Price per Sqft $204
Subdivision Harlequin
MLS Listing ID MDAA343974
Sold Date 07/12/19
Style Traditional
Bedrooms 5
Full Baths 5
Half Baths 1
HOA Fees $32/ann
HOA Y/N Y
Abv Grd Liv Area 5,216
Originating Board BRIGHT
Year Built 1994
Annual Tax Amount $12,963
Tax Year 2018
Lot Size 0.910 Acres
Acres 0.91
Property Description
Extraordinary space, location and function for each season of the year! Generous living spaces both formal and informal, inside and out! Dedicated office and recreations and entertainment space throughout. Whether poolside or fireside, it will be easy to acclimate and enjoy this property to the fullest.
Location
State MD
County Anne Arundel
Zoning R1
Rooms
Other Rooms Living Room, Dining Room, Primary Bedroom, Bedroom 2, Bedroom 3, Bedroom 4, Kitchen, Family Room, Foyer, Sun/Florida Room, In-Law/auPair/Suite, Office, Bathroom 2, Bathroom 3, Half Bath
Basement Other, Connecting Stairway, Daylight, Partial, Heated, Improved, Outside Entrance, Partially Finished, Poured Concrete
Main Level Bedrooms 1
Interior
Interior Features Attic, Breakfast Area, Built-Ins, Carpet, Ceiling Fan(s), Crown Moldings, Entry Level Bedroom, Family Room Off Kitchen, Floor Plan - Open, Formal/Separate Dining Room, Kitchen - Gourmet, Kitchen - Island, Primary Bath(s), Pantry, Recessed Lighting, Sprinkler System, Upgraded Countertops, Walk-in Closet(s), Window Treatments, Wood Floors, Store/Office, Stall Shower
Hot Water Natural Gas, 60+ Gallon Tank
Heating Programmable Thermostat, Zoned
Cooling Ceiling Fan(s), Central A/C, Heat Pump(s), Zoned
Flooring Carpet, Hardwood, Ceramic Tile
Fireplaces Number 3
Fireplaces Type Fireplace - Glass Doors, Gas/Propane, Wood
Equipment Built-In Microwave, Dryer - Front Loading, Cooktop, Stainless Steel Appliances, Washer - Front Loading, Water Heater - High-Efficiency, Six Burner Stove, Oven - Double, Icemaker, Disposal
Fireplace Y
Appliance Built-In Microwave, Dryer - Front Loading, Cooktop, Stainless Steel Appliances, Washer - Front Loading, Water Heater - High-Efficiency, Six Burner Stove, Oven - Double, Icemaker, Disposal
Heat Source Natural Gas
Laundry Main Floor
Exterior
Exterior Feature Deck(s), Patio(s), Porch(es)
Parking Features Garage - Side Entry
Garage Spaces 6.0
Fence Partially
Pool In Ground, Heated, Saltwater, Other, Permits, Fenced
Utilities Available Natural Gas Available, Electric Available, Phone Available
Amenities Available Common Grounds
Water Access N
View Scenic Vista, Other
Roof Type Architectural Shingle
Street Surface Black Top
Accessibility None
Porch Deck(s), Patio(s), Porch(es)
Road Frontage City/County
Attached Garage 2
Total Parking Spaces 6
Garage Y
Building
Lot Description Backs - Open Common Area, Backs to Trees, Cul-de-sac, Landscaping, Poolside, Private, Rear Yard, SideYard(s)
Story 3+
Sewer Septic Exists
Water Public
Architectural Style Traditional
Level or Stories 3+
Additional Building Above Grade, Below Grade
Structure Type 9'+ Ceilings,Cathedral Ceilings,Dry Wall,Tray Ceilings
New Construction N
Schools
School District Anne Arundel County Public Schools
Others
Senior Community No
Tax ID 020341390074991
Ownership Fee Simple
SqFt Source Assessor
Security Features Motion Detectors,Main Entrance Lock,Security System
Horse Property N
Special Listing Condition Standard
Read Less
Want to know what your home might be worth? Contact us for a FREE valuation!

Our team is ready to help you sell your home for the highest possible price ASAP

Bought with Stephen G Finckel Jr. • RE/MAX Components

GET MORE INFORMATION





