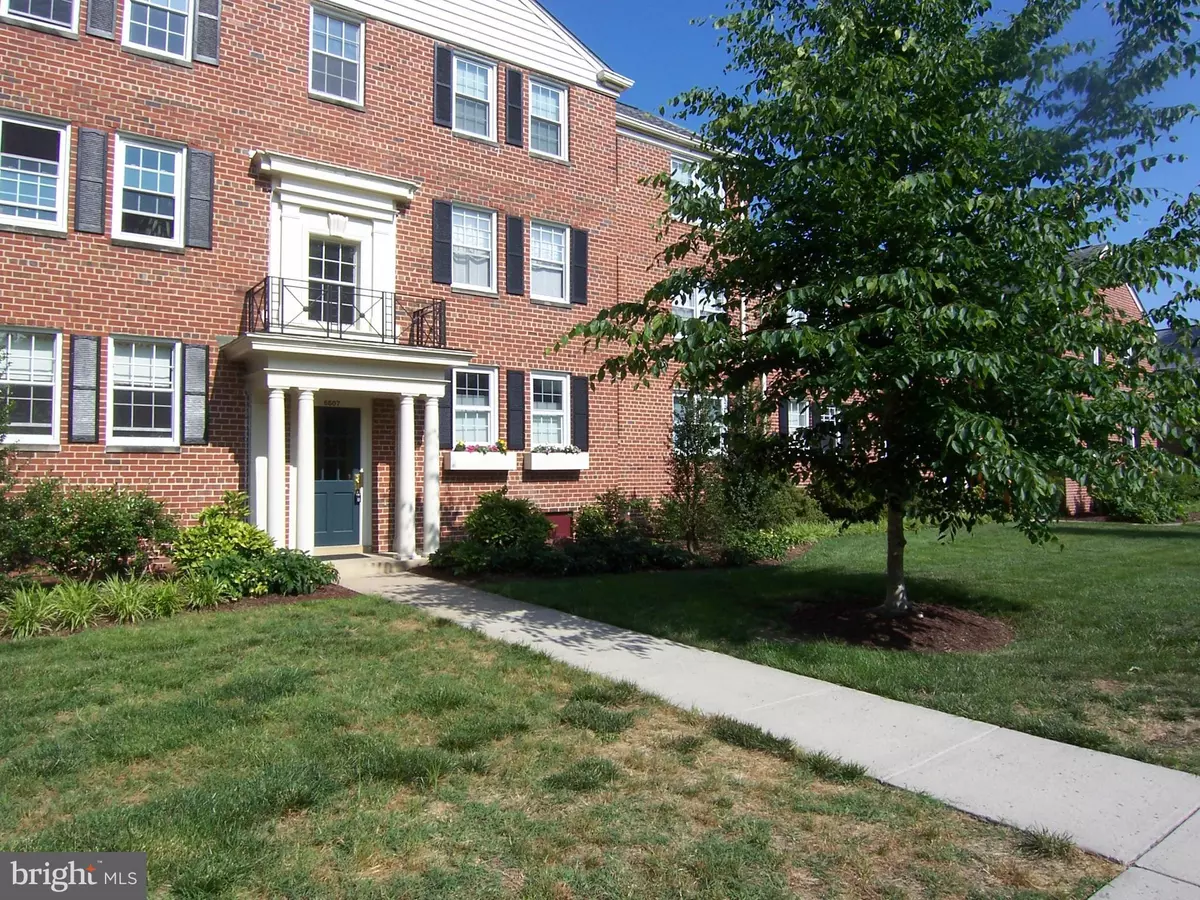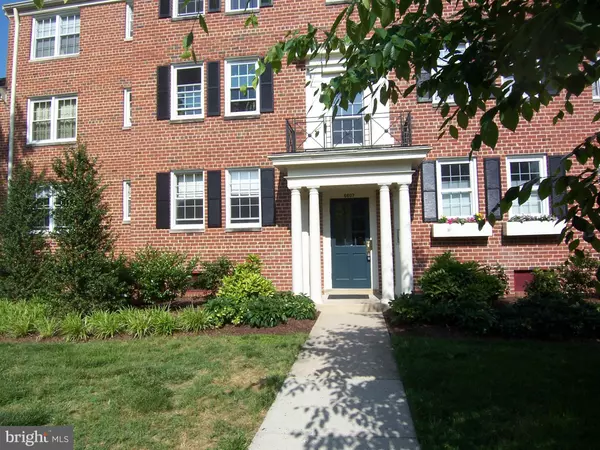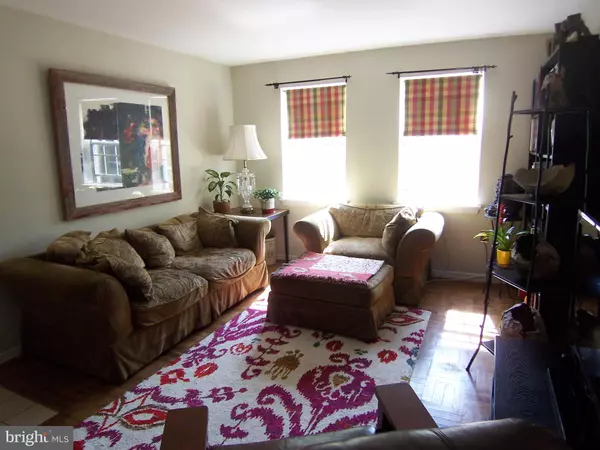$265,000
$253,000
4.7%For more information regarding the value of a property, please contact us for a free consultation.
6607 POTOMAC AVE #A1 Alexandria, VA 22307
2 Beds
1 Bath
768 SqFt
Key Details
Sold Price $265,000
Property Type Condo
Sub Type Condo/Co-op
Listing Status Sold
Purchase Type For Sale
Square Footage 768 sqft
Price per Sqft $345
Subdivision Belle View
MLS Listing ID VAFX1068424
Sold Date 06/28/19
Style Colonial
Bedrooms 2
Full Baths 1
Condo Fees $352/mo
HOA Y/N N
Abv Grd Liv Area 768
Originating Board BRIGHT
Year Built 1950
Annual Tax Amount $2,670
Tax Year 2018
Property Description
Light-filled artist's home in Belle View! This home has been well kept, and has beautiful wood floors. Brand new dishwasher (with stainless interior), new 5 burner gas stove, and newer double door refrigerator with icemaker/water dispenser. All window coverings convey. The kitchen rack and living room bookcases are negotiable. The Community has 3 outdoor pools, tennis courts, picnic/grilling area, 57 acres of beautiful landscaping, and a Thursday afternoon farm stand at the Gazebo. Walking distance to the Belle View Shopping Center (grocery, drug store, wine shop, coffee shop, ABC store, Tropical smoothie store, 4 restaurants, fitness and much more! Two blocks to the GW Parkway/Dyke Marsh and the marina. Three blocks to the county library and fitness center. Two miles to the Metro, and 3 miles to the heart of Old Town. 1.5 miles to the Beltway. Please text (if possible) the owner to schedule showing times.
Location
State VA
County Fairfax
Zoning 220
Direction West
Rooms
Main Level Bedrooms 2
Interior
Interior Features Ceiling Fan(s), Dining Area, Entry Level Bedroom, Floor Plan - Traditional, Intercom, Window Treatments, Wood Floors
Hot Water Natural Gas, Electric
Heating Heat Pump(s)
Cooling Ceiling Fan(s), Central A/C
Flooring Hardwood
Equipment Dishwasher, Disposal, Exhaust Fan, Icemaker, Intercom, Oven/Range - Gas, Refrigerator
Fireplace N
Appliance Dishwasher, Disposal, Exhaust Fan, Icemaker, Intercom, Oven/Range - Gas, Refrigerator
Heat Source Electric
Laundry Common
Exterior
Utilities Available Cable TV Available, DSL Available, Electric Available, Phone Available
Amenities Available Common Grounds, Extra Storage, Laundry Facilities, Picnic Area, Pool - Outdoor, Tennis Courts, Tot Lots/Playground
Water Access N
Roof Type Architectural Shingle
Accessibility None
Garage N
Building
Story 1
Unit Features Garden 1 - 4 Floors
Sewer Public Sewer
Water Public
Architectural Style Colonial
Level or Stories 1
Additional Building Above Grade, Below Grade
Structure Type Plaster Walls
New Construction N
Schools
School District Fairfax County Public Schools
Others
Pets Allowed Y
HOA Fee Include Common Area Maintenance,Ext Bldg Maint,Gas,Insurance,Laundry,Management,Pool(s),Reserve Funds,Sewer,Snow Removal,Trash,Water
Senior Community No
Tax ID 0932 11 6607A1
Ownership Condominium
Security Features Intercom,Main Entrance Lock
Special Listing Condition Standard
Pets Allowed Number Limit
Read Less
Want to know what your home might be worth? Contact us for a FREE valuation!

Our team is ready to help you sell your home for the highest possible price ASAP

Bought with Samantha I Bendigo • Berkshire Hathaway HomeServices PenFed Realty

GET MORE INFORMATION





