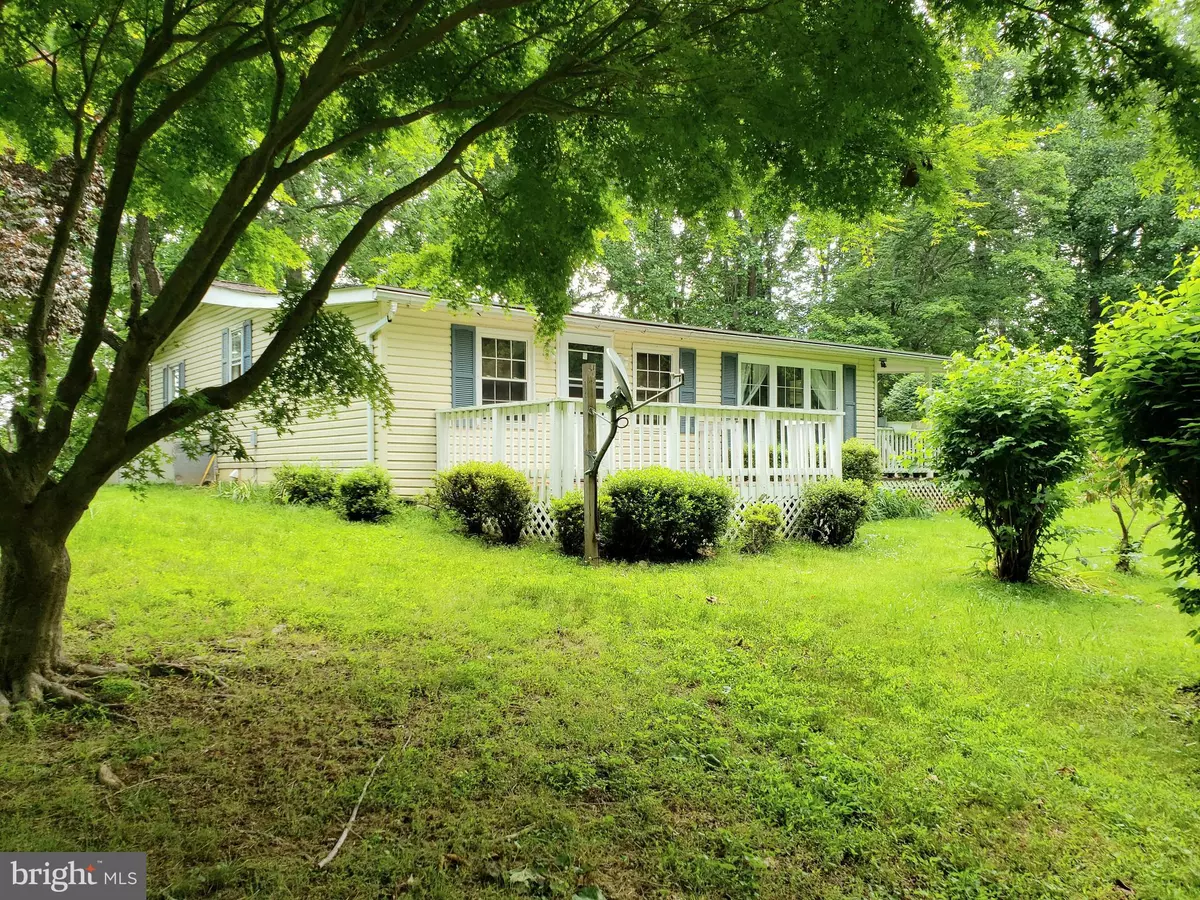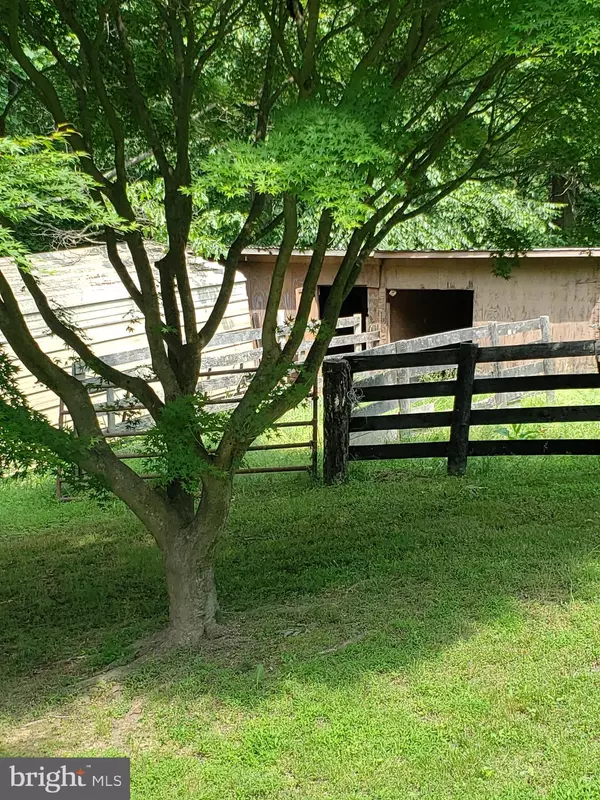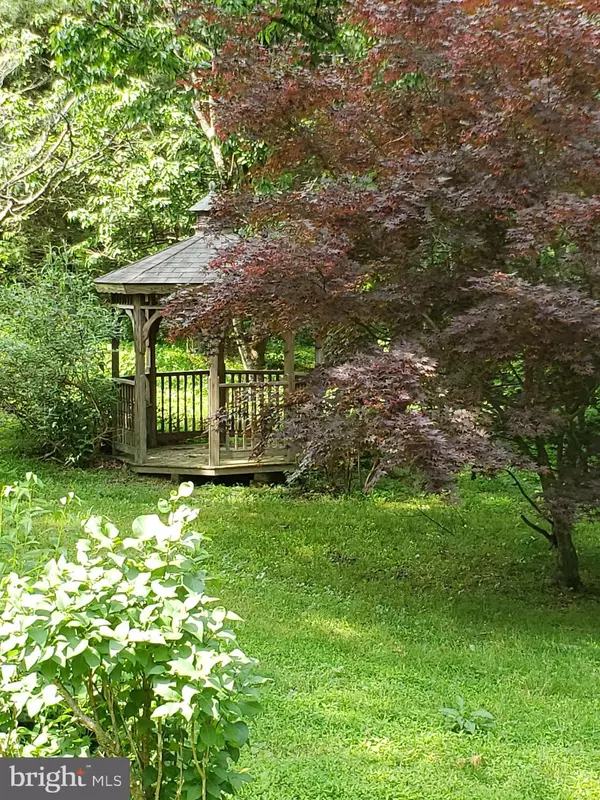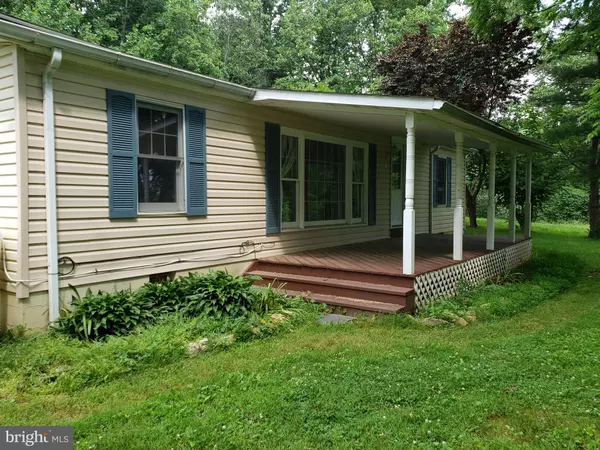$260,000
$285,000
8.8%For more information regarding the value of a property, please contact us for a free consultation.
132 ASHBY RD NE Sperryville, VA 22740
3 Beds
2 Baths
1,376 SqFt
Key Details
Sold Price $260,000
Property Type Single Family Home
Sub Type Detached
Listing Status Sold
Purchase Type For Sale
Square Footage 1,376 sqft
Price per Sqft $188
Subdivision None Available
MLS Listing ID VARP106706
Sold Date 07/12/19
Style Modular/Pre-Fabricated
Bedrooms 3
Full Baths 2
HOA Y/N N
Abv Grd Liv Area 1,376
Originating Board BRIGHT
Year Built 1967
Annual Tax Amount $1,182
Tax Year 2016
Lot Size 10.120 Acres
Acres 10.12
Property Description
Looking for that perfect secluded place for your get away. Then you have found it! Lovely pastoral views and a mountain stream. Not far from Old Rag if you like to hike Comes with a barn, fencing, a couple sheds and beautifully landscaped. New oven/range,refrigerator & other appliance. Front and rear porches. Property in Land Use to help on taxes! You just have to see it to love it!
Location
State VA
County Rappahannock
Zoning AGRICULTURAL
Direction North
Rooms
Other Rooms Living Room, Dining Room, Kitchen, Laundry, Other, Bathroom 1, Bathroom 2, Bathroom 3
Main Level Bedrooms 3
Interior
Interior Features Carpet, Entry Level Bedroom
Hot Water Electric
Heating Heat Pump(s)
Cooling Central A/C, Heat Pump(s)
Flooring Carpet, Vinyl
Equipment Dryer - Electric, Microwave, Oven/Range - Electric, Refrigerator, Washer, Water Heater
Furnishings No
Fireplace N
Appliance Dryer - Electric, Microwave, Oven/Range - Electric, Refrigerator, Washer, Water Heater
Heat Source Electric
Laundry Has Laundry, Main Floor
Exterior
Exterior Feature Porch(es), Roof
Fence Fully
Water Access N
View Mountain, Pasture, Trees/Woods
Roof Type Shingle
Street Surface Access - On Grade,Paved
Accessibility 2+ Access Exits, Level Entry - Main
Porch Porch(es), Roof
Road Frontage State
Garage N
Building
Lot Description Backs to Trees, Not In Development, Partly Wooded, Private, Rear Yard, Road Frontage, Rural, Secluded, SideYard(s), Sloping, Stream/Creek, Front Yard
Story 1
Foundation Crawl Space
Sewer Gravity Sept Fld
Water Well
Architectural Style Modular/Pre-Fabricated
Level or Stories 1
Additional Building Above Grade
New Construction N
Schools
Elementary Schools Rappahannock County
Middle Schools Rappahannock County
High Schools Rappahannock County
School District Rappahannock County Public Schools
Others
Pets Allowed N
Senior Community No
Tax ID 38----47E
Ownership Fee Simple
SqFt Source Estimated
Acceptable Financing Cash, Conventional
Horse Property Y
Horse Feature Horses Allowed
Listing Terms Cash, Conventional
Financing Cash,Conventional
Special Listing Condition Standard
Read Less
Want to know what your home might be worth? Contact us for a FREE valuation!

Our team is ready to help you sell your home for the highest possible price ASAP

Bought with Sue G Smith • RE/MAX Premier

GET MORE INFORMATION





