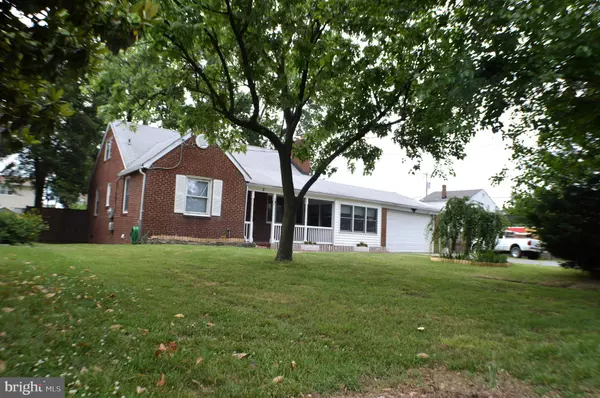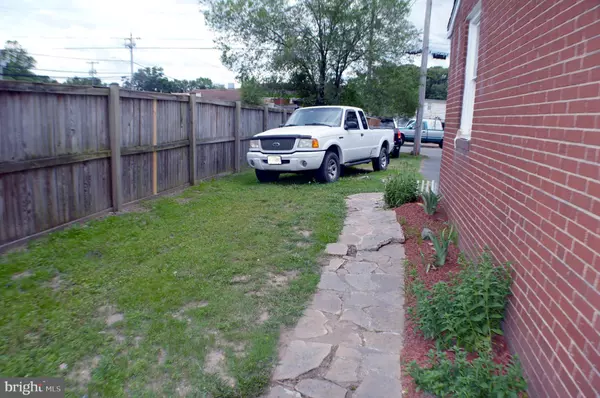$260,000
$260,000
For more information regarding the value of a property, please contact us for a free consultation.
2 MAIN AVE SW Glen Burnie, MD 21061
3 Beds
1 Bath
2,017 SqFt
Key Details
Sold Price $260,000
Property Type Single Family Home
Sub Type Detached
Listing Status Sold
Purchase Type For Sale
Square Footage 2,017 sqft
Price per Sqft $128
Subdivision Glen Burnie Heights
MLS Listing ID MDAA378054
Sold Date 07/08/19
Style Cape Cod
Bedrooms 3
Full Baths 1
HOA Y/N N
Abv Grd Liv Area 1,622
Originating Board BRIGHT
Year Built 1953
Annual Tax Amount $2,920
Tax Year 2018
Lot Size 0.275 Acres
Acres 0.28
Property Description
Really good sized home, for area, just rehabbed, new floors, carpet, paint, large family room in basement, room to finish even more, maybe add another bath in basement, huge laundry room with folding table and shelves, lots of built ins, even has a stained glass window in breeze way, wood burning brick fireplace, fully fenced and gated rear yard, covered porch and rear porch area, come see this home when it goes on market, will sell fast. 2 car garage that is oversized by 100 feet so room for hobby lobby, work benches stay.
Location
State MD
County Anne Arundel
Zoning RESIDENTIAL
Direction Southwest
Rooms
Other Rooms Living Room, Dining Room, Bedroom 3, Family Room, Sun/Florida Room, Laundry, Storage Room
Basement Full, Heated, Partially Finished, Space For Rooms, Sump Pump, Unfinished, Shelving
Main Level Bedrooms 2
Interior
Interior Features Built-Ins, Ceiling Fan(s), Combination Kitchen/Dining, Dining Area, Entry Level Bedroom, Floor Plan - Traditional, Formal/Separate Dining Room, Stain/Lead Glass, Wet/Dry Bar
Hot Water Natural Gas
Cooling Ceiling Fan(s), Central A/C
Flooring Carpet, Hardwood, Partially Carpeted, Vinyl
Fireplaces Number 1
Fireplaces Type Mantel(s), Brick
Equipment Built-In Microwave, Dishwasher, Dryer - Electric, Exhaust Fan, Microwave, Oven/Range - Gas, Refrigerator, Stainless Steel Appliances, Washer
Furnishings No
Appliance Built-In Microwave, Dishwasher, Dryer - Electric, Exhaust Fan, Microwave, Oven/Range - Gas, Refrigerator, Stainless Steel Appliances, Washer
Heat Source Natural Gas
Laundry Lower Floor, Washer In Unit, Dryer In Unit
Exterior
Exterior Feature Breezeway, Porch(es)
Parking Features Oversized
Garage Spaces 7.0
Utilities Available Cable TV, Multiple Phone Lines, Above Ground, DSL Available, Phone Available, Sewer Available, Water Available
Water Access N
Roof Type Asphalt
Street Surface Black Top
Accessibility None
Porch Breezeway, Porch(es)
Road Frontage City/County
Attached Garage 2
Total Parking Spaces 7
Garage Y
Building
Lot Description Front Yard, Landscaping, Interior, Level, Rear Yard
Story 1.5
Foundation Block, Slab
Sewer Public Sewer
Water Public
Architectural Style Cape Cod
Level or Stories 1.5
Additional Building Above Grade, Below Grade
Structure Type Dry Wall,Plaster Walls
New Construction N
Schools
Elementary Schools Richard Henry Lee
Middle Schools Corkran
High Schools Glen Burnie
School District Anne Arundel County Public Schools
Others
Senior Community No
Tax ID 020336224260600
Ownership Fee Simple
SqFt Source Estimated
Acceptable Financing FHA, Conventional, Cash
Listing Terms FHA, Conventional, Cash
Financing FHA,Conventional,Cash
Special Listing Condition Standard
Read Less
Want to know what your home might be worth? Contact us for a FREE valuation!

Our team is ready to help you sell your home for the highest possible price ASAP

Bought with Leslie R Madden • Berkshire Hathaway HomeServices PenFed Realty
GET MORE INFORMATION





