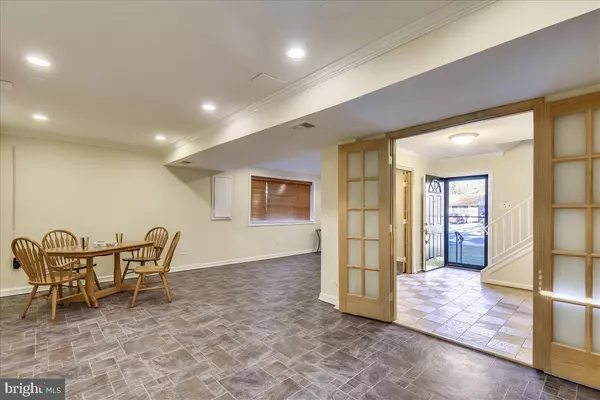$474,900
$474,900
For more information regarding the value of a property, please contact us for a free consultation.
6328 GENTELE CT Alexandria, VA 22310
4 Beds
2 Baths
2,080 SqFt
Key Details
Sold Price $474,900
Property Type Single Family Home
Sub Type Detached
Listing Status Sold
Purchase Type For Sale
Square Footage 2,080 sqft
Price per Sqft $228
Subdivision Virginia Hills
MLS Listing ID VAFX1056596
Sold Date 07/12/19
Style Bi-level
Bedrooms 4
Full Baths 2
HOA Y/N N
Abv Grd Liv Area 2,080
Originating Board BRIGHT
Year Built 1956
Annual Tax Amount $5,225
Tax Year 2019
Lot Size 10,740 Sqft
Acres 0.25
Property Description
Move-in ready gem...NEW "Mint Frost" light green roof, NEW long driveway, NEW wrought iron railings...lovingly maintained with a GORGEOUS designer country kitchen with hickory cabinets and hand-painted fruit tiles...Greenhouse bump out window in kitchen...wine rack above refrigerator...custom spice racks...FRESH paint...NEW carpet...gleaming refinished hardwoods...finished basement with 4th bedroom and full bath...enjoy outdoor entertaining on the stone patio under the magnolia tree...fenced in backyard with classic ornate wrought iron...HMS home warranty offered...MUST SEE TO APPRECIATE the beauty and value...excellent location...convenient to metro, shops, Ft. Belvoir...and...right down the street from the new AMAZON headquarters...near Kingstowne too...A WOW!!!
Location
State VA
County Fairfax
Zoning 140
Rooms
Other Rooms Living Room, Primary Bedroom, Bedroom 2, Bedroom 3, Bedroom 4, Kitchen, Family Room, Bathroom 1, Bathroom 2
Basement Full, Front Entrance, Heated, Improved, Partially Finished, Space For Rooms, Windows
Main Level Bedrooms 1
Interior
Interior Features Attic, Carpet, Dining Area, Entry Level Bedroom, Kitchen - Country, Recessed Lighting, Upgraded Countertops, Window Treatments, Wood Floors
Hot Water Natural Gas
Heating Forced Air
Cooling Central A/C
Flooring Carpet, Hardwood, Vinyl
Equipment Built-In Range, Built-In Microwave, Dishwasher, Disposal, Dryer, Extra Refrigerator/Freezer, Microwave, Oven/Range - Gas, Refrigerator, Stove, Washer, Water Heater
Window Features Double Pane
Appliance Built-In Range, Built-In Microwave, Dishwasher, Disposal, Dryer, Extra Refrigerator/Freezer, Microwave, Oven/Range - Gas, Refrigerator, Stove, Washer, Water Heater
Heat Source Natural Gas
Laundry Dryer In Unit, Has Laundry, Main Floor, Washer In Unit
Exterior
Garage Spaces 4.0
Fence Rear, Decorative
Utilities Available Electric Available, Water Available, Sewer Available, Natural Gas Available
Water Access N
Accessibility Level Entry - Main, Low Pile Carpeting
Total Parking Spaces 4
Garage N
Building
Lot Description Backs to Trees, Front Yard, Landscaping, Interior, Rear Yard, Trees/Wooded
Story 2
Sewer Public Septic, Public Sewer
Water Public
Architectural Style Bi-level
Level or Stories 2
Additional Building Above Grade, Below Grade
Structure Type Dry Wall
New Construction N
Schools
Elementary Schools Rose Hill
Middle Schools Hayfield Secondary School
High Schools Hayfield
School District Fairfax County Public Schools
Others
Pets Allowed Y
Senior Community No
Tax ID 0824 14150033
Ownership Fee Simple
SqFt Source Assessor
Security Features Security System,Smoke Detector
Acceptable Financing Cash, Conventional, VA, FHA
Listing Terms Cash, Conventional, VA, FHA
Financing Cash,Conventional,VA,FHA
Special Listing Condition Standard
Pets Allowed Cats OK, Dogs OK
Read Less
Want to know what your home might be worth? Contact us for a FREE valuation!

Our team is ready to help you sell your home for the highest possible price ASAP

Bought with Elizabeth M Bucuvalas • Coldwell Banker Realty

GET MORE INFORMATION





