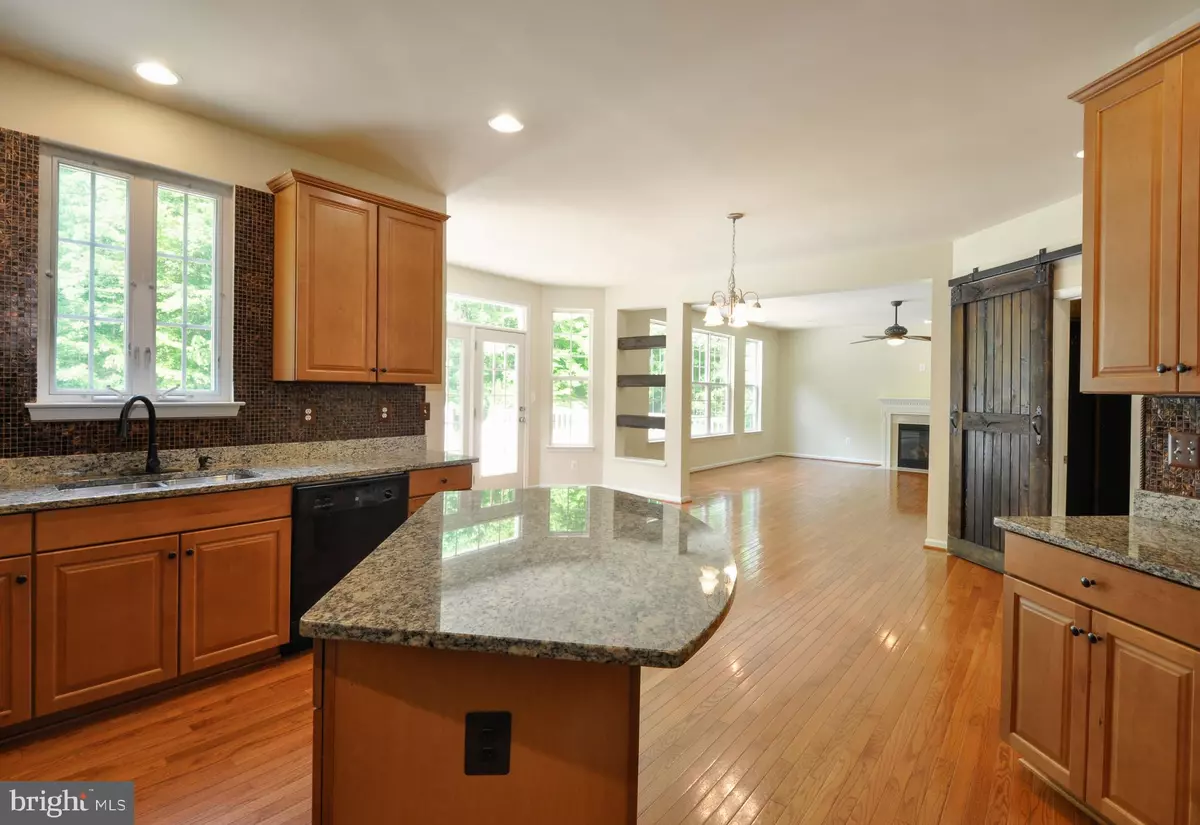$575,000
$579,000
0.7%For more information regarding the value of a property, please contact us for a free consultation.
9611 WHITEHALL BLVD Spotsylvania, VA 22553
6 Beds
6 Baths
5,272 SqFt
Key Details
Sold Price $575,000
Property Type Single Family Home
Sub Type Detached
Listing Status Sold
Purchase Type For Sale
Square Footage 5,272 sqft
Price per Sqft $109
Subdivision Whitehall
MLS Listing ID VASP211520
Sold Date 07/15/19
Style Colonial
Bedrooms 6
Full Baths 6
HOA Fees $106/qua
HOA Y/N Y
Abv Grd Liv Area 3,592
Originating Board BRIGHT
Year Built 2012
Annual Tax Amount $4,136
Tax Year 2017
Lot Size 5.650 Acres
Acres 5.65
Property Description
Spacious Colonial available NOW in prestigious WHITEHALL subdivision! Over 5,000 Finished Sq Ft home situated on 5.65 ACRES! Just the right amount of Yard (perfect for a POOL) and Trees for PRIVACY. PUBLIC WATER & SEWER. MAIN LEVEL BEDROOM (or office) with Full attached BATHROOM. HARDWOOD on most of the MAIN LEVEL. Relax in the spacious upper level MASTER SUITE with luxury MASTER BATH. There are 4 additional bedrooms, 3 full bathrooms & LAUNDRY on the upper level. Finished lower level complete with REC ROOM, MEDIA ROOM & WINE CLOSET. There's plenty of room for STORAGE with 2 unfinished areas! Enjoy the fantastic lot from the 24'x17' DECK or STAMPED CONCRETE PATIO featuring a FIRE PIT! There's a 3 CAR GARAGE & an outdoor STORAGE SHED for all the "toys"! NEW CARPET & PAINT throughout! RIVERBEND HIGH school district. COME SEE FOR YOURSELF!
Location
State VA
County Spotsylvania
Zoning RU
Rooms
Other Rooms Living Room, Dining Room, Bedroom 2, Bedroom 3, Bedroom 4, Bedroom 5, Kitchen, Game Room, Family Room, Breakfast Room, Laundry, Office, Storage Room, Media Room, Primary Bathroom
Basement Full, Rear Entrance, Partially Finished, Outside Entrance, Interior Access
Main Level Bedrooms 1
Interior
Interior Features Breakfast Area, Entry Level Bedroom, Family Room Off Kitchen, Formal/Separate Dining Room, Kitchen - Gourmet, Kitchen - Island, Primary Bath(s), Recessed Lighting, Walk-in Closet(s), Wine Storage, Wood Floors, Ceiling Fan(s), Crown Moldings, Upgraded Countertops
Hot Water Bottled Gas, 60+ Gallon Tank
Heating Heat Pump(s)
Cooling Ceiling Fan(s), Central A/C
Fireplaces Number 1
Fireplaces Type Mantel(s), Gas/Propane
Equipment Built-In Microwave, Cooktop, Dishwasher, Disposal, Oven - Double, Oven - Wall, Stainless Steel Appliances
Fireplace Y
Window Features Bay/Bow,Vinyl Clad
Appliance Built-In Microwave, Cooktop, Dishwasher, Disposal, Oven - Double, Oven - Wall, Stainless Steel Appliances
Heat Source Propane - Leased, Electric
Laundry Upper Floor
Exterior
Exterior Feature Deck(s), Patio(s)
Parking Features Garage - Side Entry, Garage Door Opener, Inside Access
Garage Spaces 3.0
Water Access N
Accessibility None
Porch Deck(s), Patio(s)
Attached Garage 3
Total Parking Spaces 3
Garage Y
Building
Lot Description Backs to Trees, No Thru Street
Story 3+
Sewer Public Sewer
Water Public
Architectural Style Colonial
Level or Stories 3+
Additional Building Above Grade, Below Grade
New Construction N
Schools
Elementary Schools Brock Road
Middle Schools Ni River
High Schools Riverbend
School District Spotsylvania County Public Schools
Others
Senior Community No
Tax ID 19B1-2-
Ownership Fee Simple
SqFt Source Assessor
Acceptable Financing Cash, Conventional, FHA, VA
Listing Terms Cash, Conventional, FHA, VA
Financing Cash,Conventional,FHA,VA
Special Listing Condition Standard
Read Less
Want to know what your home might be worth? Contact us for a FREE valuation!

Our team is ready to help you sell your home for the highest possible price ASAP

Bought with Suzanne M Brady • United Real Estate Premier

GET MORE INFORMATION





