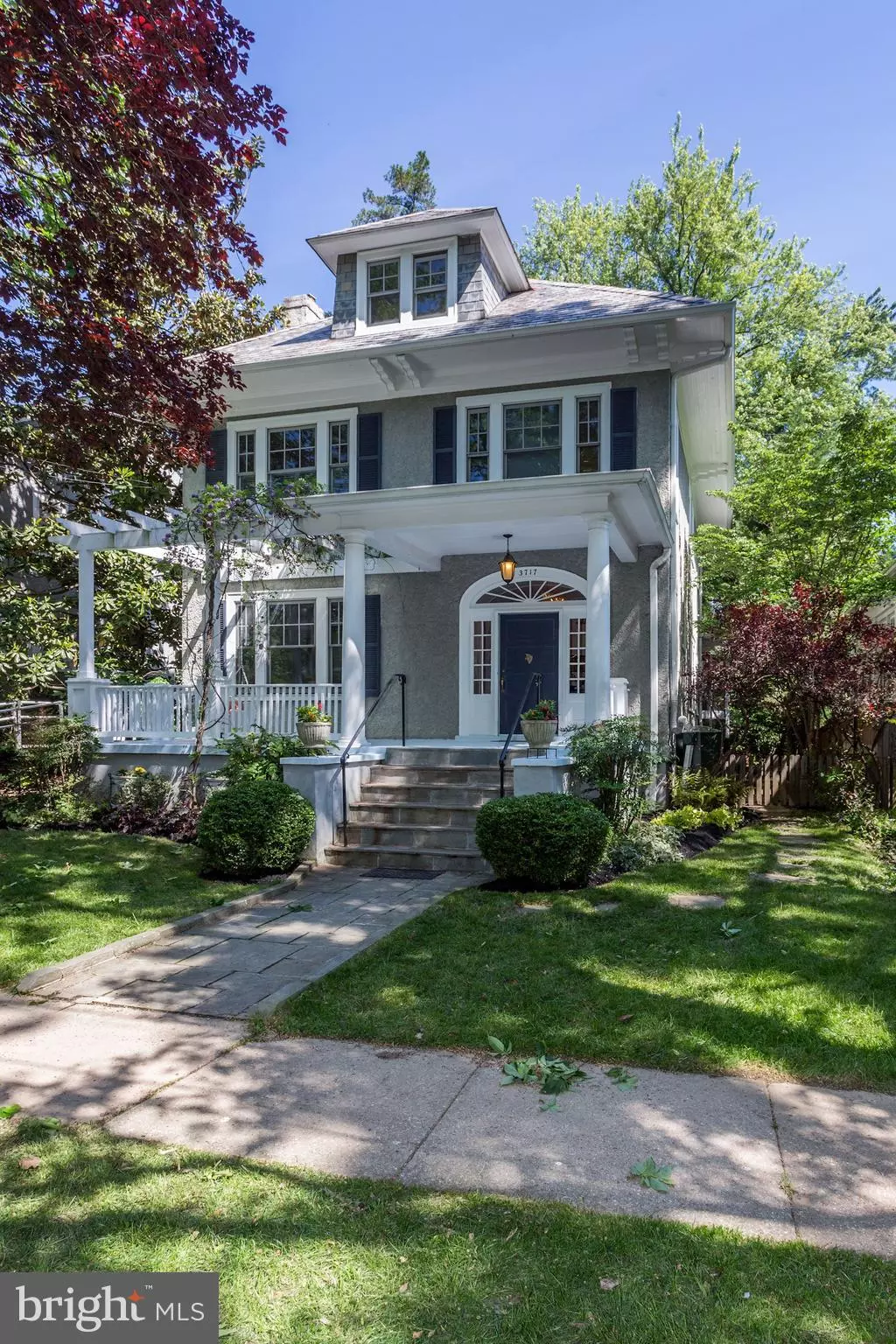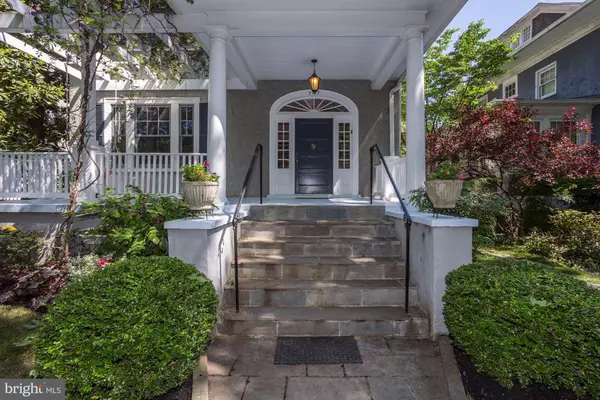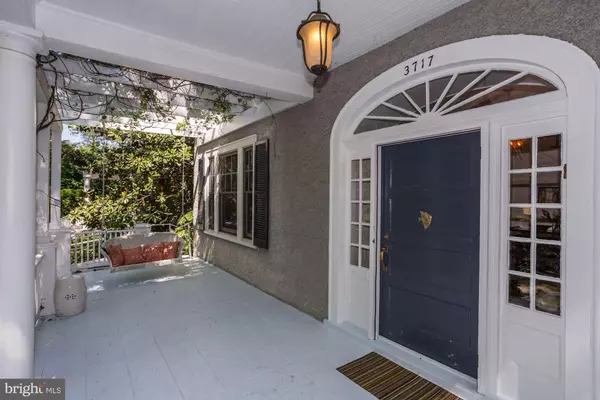$1,825,000
$1,850,000
1.4%For more information regarding the value of a property, please contact us for a free consultation.
3717 MORRISON ST NW Washington, DC 20015
6 Beds
5 Baths
3,845 SqFt
Key Details
Sold Price $1,825,000
Property Type Single Family Home
Sub Type Detached
Listing Status Sold
Purchase Type For Sale
Square Footage 3,845 sqft
Price per Sqft $474
Subdivision Chevy Chase
MLS Listing ID DCDC427508
Sold Date 07/15/19
Style Colonial
Bedrooms 6
Full Baths 4
Half Baths 1
HOA Y/N N
Abv Grd Liv Area 2,945
Originating Board BRIGHT
Year Built 1922
Annual Tax Amount $15,349
Tax Year 2018
Lot Size 6,500 Sqft
Acres 0.15
Property Description
Extraordinary renovated Grande Dame of Chevy Chase with 6 BD/4.5 BA. The front porch with Wisteria draped Trellis welcome you into this beautiful, light-filled home. With an open-concept main level, gracious living spaces, sunny country kitchen, and screened-in porch for dining, this home is perfect for entertaining or relaxing with family and friends. A Gracious Owner's Suite includes walk-in closets and an en suite bath with walk-in shower and soaking tub. Fully finished recreation room, landscaped backyard, gazebo for al fresco eating, and carport parking for one car are other features of this beautiful home. 1 Mile to Friendship Heights for access to metro, fine and casual dining, movie theater, and shopping.
Location
State DC
County Washington
Zoning R-1-B
Rooms
Basement Fully Finished
Interior
Interior Features Attic, Carpet, Ceiling Fan(s), Crown Moldings, Floor Plan - Traditional, Formal/Separate Dining Room, Kitchen - Gourmet, Primary Bath(s), Recessed Lighting, Walk-in Closet(s), Window Treatments, Wood Floors
Heating Heat Pump(s)
Cooling Central A/C
Flooring Carpet, Ceramic Tile, Hardwood
Fireplaces Number 2
Fireplaces Type Fireplace - Glass Doors, Gas/Propane, Mantel(s)
Equipment Cooktop, Dishwasher, Disposal, Freezer, Icemaker, Oven/Range - Gas, Built-In Range, Refrigerator, Surface Unit
Fireplace Y
Window Features Bay/Bow
Appliance Cooktop, Dishwasher, Disposal, Freezer, Icemaker, Oven/Range - Gas, Built-In Range, Refrigerator, Surface Unit
Heat Source Natural Gas
Exterior
Exterior Feature Patio(s), Porch(es)
Garage Spaces 1.0
Water Access N
Accessibility Ramp - Main Level, Other Bath Mod
Porch Patio(s), Porch(es)
Total Parking Spaces 1
Garage N
Building
Story 3+
Sewer Public Sewer
Water Public
Architectural Style Colonial
Level or Stories 3+
Additional Building Above Grade, Below Grade
New Construction N
Schools
School District District Of Columbia Public Schools
Others
Senior Community No
Tax ID 1867//0089
Ownership Fee Simple
SqFt Source Assessor
Security Features Electric Alarm,Main Entrance Lock,Security System
Special Listing Condition Standard
Read Less
Want to know what your home might be worth? Contact us for a FREE valuation!

Our team is ready to help you sell your home for the highest possible price ASAP

Bought with Katherine J Buckley • TTR Sotheby's International Realty

GET MORE INFORMATION





